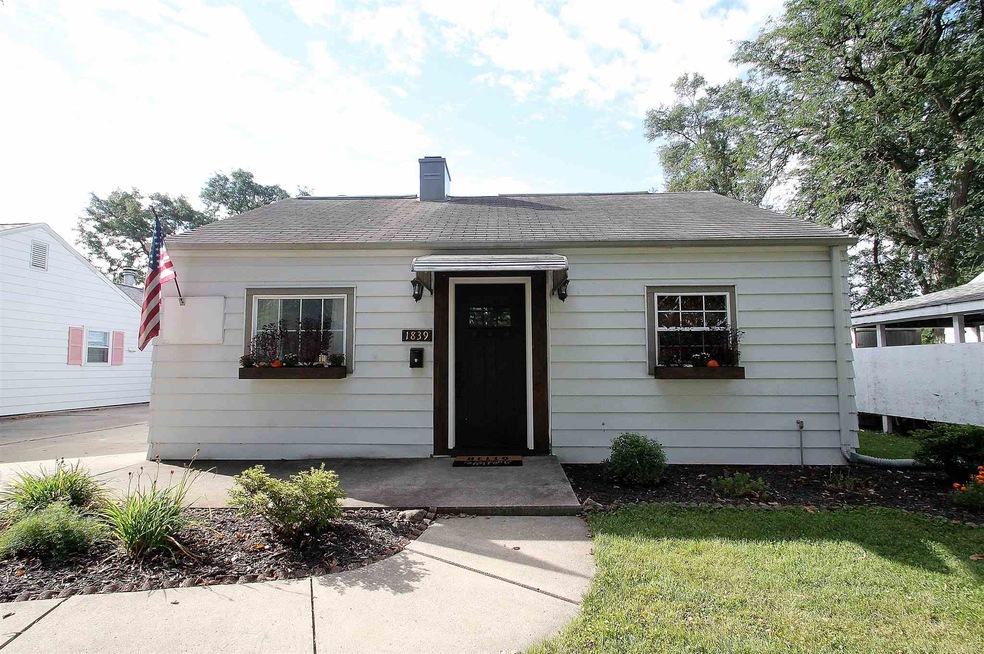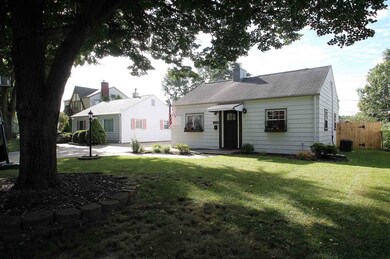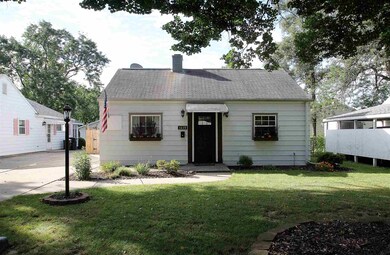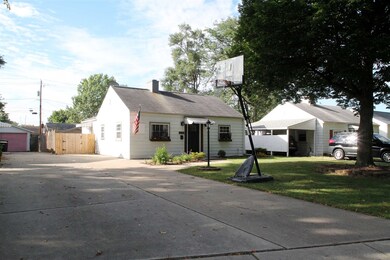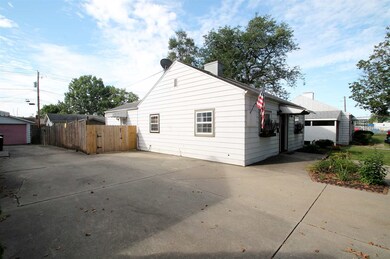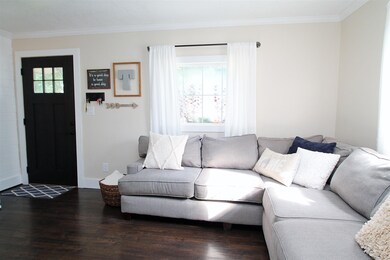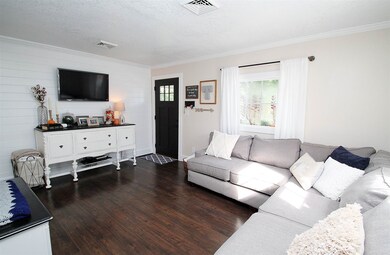
1839 Purdue Dr Fort Wayne, IN 46808
Lincoln Park NeighborhoodHighlights
- Primary Bedroom Suite
- Traditional Architecture
- Covered patio or porch
- Open Floorplan
- Backs to Open Ground
- Community Fire Pit
About This Home
As of March 2024CHARMING AND AFFORDABLE RANCH In Peaceful Cambridge Hills. *3BD 2BA 864SF* This Pristinely Preserved Bungalow Utilizes Every Inch To Create Flow And An Open Feel! Recent Renovations Making This 1950's Charmer A Bright And Open Split Bedroom Plan. Renovated Kitchen With Ample Counter Space Awaits The Chef Of The Family. All Appliances Stay! The Spacious Master Suite In The Back Of The Home With Walk In Closet And Half Bath Opens To The Covered Patio Perfect For Entertaining. Two More Comfortably Sized Bedrooms And Full Bath In Between. This Move In Ready Ranch Has Recently Installed GORGEOUS Espresso Laminate Flooring Throughout The Home And The Calming Color Scheme Sets Peaceful Tone With A Modern Farmhouse Twist. Oversized Concrete Drive For Off Street Parking, Side Entrance With Keypad Entry, Large Fenced In Backyard With Garden Shed And Separate Dog Run! If You're Looking For An Affordable, Move In Ready And Stylish Home Look No Further! *Easy Commute To I-69, Close To Downtown, Shopping, Parks & Great Neighbors!
Last Buyer's Agent
Nancy Weigelt
The Douglass Home Team, LLC
Home Details
Home Type
- Single Family
Est. Annual Taxes
- $447
Year Built
- Built in 1950
Lot Details
- 5,131 Sq Ft Lot
- Backs to Open Ground
- Wood Fence
- Chain Link Fence
- Landscaped
- Level Lot
Home Design
- Traditional Architecture
- Slab Foundation
- Shingle Roof
Interior Spaces
- 864 Sq Ft Home
- 1-Story Property
- Open Floorplan
- Crown Molding
- Ceiling Fan
- Fire and Smoke Detector
- Laundry on main level
Kitchen
- Eat-In Kitchen
- Gas Oven or Range
- Laminate Countertops
- Disposal
Flooring
- Laminate
- Tile
Bedrooms and Bathrooms
- 3 Bedrooms
- Primary Bedroom Suite
- Split Bedroom Floorplan
- Walk-In Closet
- Bathtub with Shower
Attic
- Storage In Attic
- Pull Down Stairs to Attic
Parking
- Driveway
- Off-Street Parking
Utilities
- Forced Air Heating and Cooling System
- Heating System Uses Gas
Additional Features
- Covered patio or porch
- Suburban Location
Community Details
- Community Fire Pit
Listing and Financial Details
- Assessor Parcel Number 020734182003000074
Ownership History
Purchase Details
Home Financials for this Owner
Home Financials are based on the most recent Mortgage that was taken out on this home.Purchase Details
Home Financials for this Owner
Home Financials are based on the most recent Mortgage that was taken out on this home.Purchase Details
Purchase Details
Similar Homes in Fort Wayne, IN
Home Values in the Area
Average Home Value in this Area
Purchase History
| Date | Type | Sale Price | Title Company |
|---|---|---|---|
| Warranty Deed | -- | Metropolitan Title Of In | |
| Warranty Deed | -- | Metropolitan Title Of | |
| Deed | -- | None Available | |
| Interfamily Deed Transfer | -- | -- |
Mortgage History
| Date | Status | Loan Amount | Loan Type |
|---|---|---|---|
| Open | $150,350 | New Conventional | |
| Previous Owner | $93,180 | FHA | |
| Previous Owner | $45,276 | Unknown |
Property History
| Date | Event | Price | Change | Sq Ft Price |
|---|---|---|---|---|
| 03/22/2024 03/22/24 | Sold | $155,000 | 0.0% | $179 / Sq Ft |
| 02/23/2024 02/23/24 | Pending | -- | -- | -- |
| 02/16/2024 02/16/24 | For Sale | $155,000 | +63.3% | $179 / Sq Ft |
| 11/01/2018 11/01/18 | Sold | $94,900 | 0.0% | $110 / Sq Ft |
| 09/26/2018 09/26/18 | Pending | -- | -- | -- |
| 09/17/2018 09/17/18 | For Sale | $94,900 | -- | $110 / Sq Ft |
Tax History Compared to Growth
Tax History
| Year | Tax Paid | Tax Assessment Tax Assessment Total Assessment is a certain percentage of the fair market value that is determined by local assessors to be the total taxable value of land and additions on the property. | Land | Improvement |
|---|---|---|---|---|
| 2024 | $890 | $116,100 | $18,400 | $97,700 |
| 2022 | $1,092 | $109,400 | $18,400 | $91,000 |
| 2021 | $852 | $92,100 | $18,400 | $73,700 |
| 2020 | $587 | $76,700 | $10,000 | $66,700 |
| 2019 | $693 | $81,000 | $10,000 | $71,000 |
| 2018 | $467 | $59,600 | $10,000 | $49,600 |
| 2017 | $447 | $55,000 | $10,000 | $45,000 |
| 2016 | $448 | $54,800 | $10,000 | $44,800 |
| 2014 | $407 | $50,500 | $10,000 | $40,500 |
| 2013 | $397 | $50,300 | $10,000 | $40,300 |
Agents Affiliated with this Home
-
C
Seller's Agent in 2024
Chelsy Vaughn
RE/MAX
(260) 490-1590
1 in this area
27 Total Sales
-

Seller Co-Listing Agent in 2024
Ken Vaughn
RE/MAX
(260) 413-9416
2 in this area
46 Total Sales
-
A
Buyer's Agent in 2024
Amanda Barney
Mike Thomas Assoc., Inc
-

Seller's Agent in 2018
Jessica Arnold
North Eastern Group Realty
(260) 460-7590
194 Total Sales
-
N
Buyer's Agent in 2018
Nancy Weigelt
The Douglass Home Team, LLC
Map
Source: Indiana Regional MLS
MLS Number: 201842138
APN: 02-07-34-182-003.000-074
- 2505 Stanford Ave
- 2521 Stanford Ave
- 2510 Stanford Ave
- 1660 Rosemont Dr
- 2402 Cambridge Blvd
- 2801 N Highlands Blvd
- 1668 Cherokee Rd
- 1914 Emerson Ave
- 1625 Emerson Ave
- 2702 Overlook Dr
- 1730 Spring St
- 1830 Romane Dr
- 1620 Fairhill Rd
- 2431 Saint Marys Ave
- 1501 Runnion Ave
- 2814 Autumn Leaf Ln
- 1820 Saint Marys Ave
- 2921 Overlook Dr
- 1607 Franklin Ave
- 2502 Sherman Blvd
