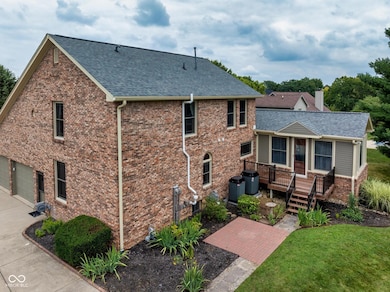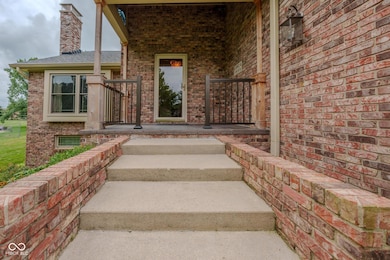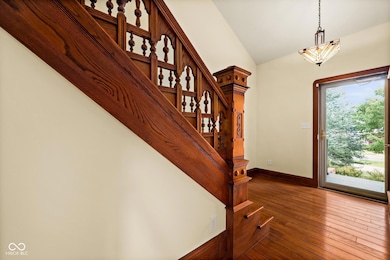1839 Raccoon Way Pendleton, IN 46064
Estimated payment $3,552/month
Highlights
- 0.74 Acre Lot
- Mature Trees
- Wood Flooring
- St. Ansgar Elementary School Rated A-
- Vaulted Ceiling
- No HOA
About This Home
Are you looking for a home that has the ability to be multi-generational? This Pendleton Home has a private living area in the lower level and nice primary bedrooms on the main and upper levels. This home has been upgraded in all ways to be move-in condition. Gorgeous hardwood floors and cabinets that make this a very special home. A huge 4 season glassed family room with a raised deck for catching the perfect morning and afternoon sun. Inside the front door is the living room with an open stairwell to the upper level. The full basement apartment has a walk-out sunroom of their own, plus a full kitchen, LR, BR, a full bath and their own laundry area (both sets of W/D stay)...and a large storage area with shelving that can stay. Check out the built-in working safe that also serves as a large pantry unit. Along with the oversized 2 car attached garage is a 1 car detached garage that has well thought out shelving and brackets on the walls; and a half bath. Enjoy the beautiful walk to your front door (new in 2023). So many items to mention: Central Vac system. Smart thermostat. A 6 unit ring door bell system that stays. 2 bar stools. Two HVAC systems new in 2022. Also new in 2022 to 2024: Roof; All main unit appliance; all windows except the upstairs bath window; water heater; water softener; well pump; garage door motors; front porch railings; ceiling fans; the chimney was rebuilt; and the beautiful wood stove had new gaskets installed. It's a well maintained home! Fabulous rolling neighborhood. NO HOA and only 16 minutes to Exit 210 and 25 minutes to the Castleton Exit. Convenience & Country
Home Details
Home Type
- Single Family
Est. Annual Taxes
- $4,714
Year Built
- Built in 1996
Lot Details
- 0.74 Acre Lot
- Rural Setting
- Mature Trees
Parking
- 3 Car Garage
- Garage Door Opener
Home Design
- Brick Exterior Construction
- Concrete Perimeter Foundation
Interior Spaces
- 1.5-Story Property
- Woodwork
- Vaulted Ceiling
- Paddle Fans
- Free Standing Fireplace
- Entrance Foyer
- Living Room with Fireplace
- Combination Kitchen and Dining Room
- Attic Access Panel
- Finished Basement
Kitchen
- Breakfast Bar
- Electric Oven
- Dishwasher
- Disposal
Flooring
- Wood
- Ceramic Tile
- Vinyl
Bedrooms and Bathrooms
- 4 Bedrooms
- Walk-In Closet
- In-Law or Guest Suite
- Soaking Tub
Laundry
- Dryer
- Washer
Home Security
- Smart Thermostat
- Radon Detector
- Fire and Smoke Detector
Utilities
- Forced Air Heating and Cooling System
- Gas Water Heater
Community Details
- No Home Owners Association
- Hickory Hills East Subdivision
Listing and Financial Details
- Legal Lot and Block 48-14-14-200-089.000-012 / 14
- Assessor Parcel Number 481414200089000012
Map
Home Values in the Area
Average Home Value in this Area
Tax History
| Year | Tax Paid | Tax Assessment Tax Assessment Total Assessment is a certain percentage of the fair market value that is determined by local assessors to be the total taxable value of land and additions on the property. | Land | Improvement |
|---|---|---|---|---|
| 2024 | $4,713 | $471,300 | $33,400 | $437,900 |
| 2023 | $4,481 | $430,300 | $31,700 | $398,600 |
| 2022 | $4,225 | $413,900 | $30,100 | $383,800 |
| 2021 | $4,018 | $395,300 | $30,100 | $365,200 |
| 2020 | $3,849 | $376,100 | $28,800 | $347,300 |
| 2019 | $3,747 | $366,000 | $28,800 | $337,200 |
| 2018 | $3,525 | $337,200 | $28,700 | $308,500 |
| 2017 | $3,219 | $308,100 | $26,600 | $281,500 |
| 2016 | $3,308 | $314,900 | $26,600 | $288,300 |
| 2014 | $2,584 | $235,300 | $23,100 | $212,200 |
| 2013 | $2,584 | $245,300 | $23,100 | $222,200 |
Property History
| Date | Event | Price | List to Sale | Price per Sq Ft | Prior Sale |
|---|---|---|---|---|---|
| 11/09/2025 11/09/25 | Price Changed | $600,000 | 0.0% | $150 / Sq Ft | |
| 10/17/2025 10/17/25 | Price Changed | $599,999 | -2.4% | $150 / Sq Ft | |
| 10/08/2025 10/08/25 | Price Changed | $615,000 | -2.8% | $153 / Sq Ft | |
| 09/29/2025 09/29/25 | Price Changed | $633,000 | -0.8% | $158 / Sq Ft | |
| 09/17/2025 09/17/25 | Price Changed | $638,000 | -1.8% | $159 / Sq Ft | |
| 08/25/2025 08/25/25 | For Sale | $650,000 | +36.6% | $162 / Sq Ft | |
| 01/07/2022 01/07/22 | Sold | $475,900 | -9.4% | $119 / Sq Ft | View Prior Sale |
| 12/08/2021 12/08/21 | Pending | -- | -- | -- | |
| 11/19/2021 11/19/21 | For Sale | $525,000 | -- | $131 / Sq Ft |
Purchase History
| Date | Type | Sale Price | Title Company |
|---|---|---|---|
| Deed | $475,900 | Drake Andrew R | |
| Quit Claim Deed | -- | -- | |
| Trustee Deed | -- | -- |
Mortgage History
| Date | Status | Loan Amount | Loan Type |
|---|---|---|---|
| Open | $452,105 | New Conventional | |
| Previous Owner | $58,000 | New Conventional |
Source: MIBOR Broker Listing Cooperative®
MLS Number: 22058688
APN: 48-14-14-200-089.000-012
- 6208 Red Fox Rd
- 1004 Gray Squirrel Dr
- 1026 Yellowbrick Rd
- 1023 Pendle Hill Ave
- 2626 Cherry Ct
- 8746 Lester Place
- 1227 Pendle Hill Ave
- 865 W Barouche
- 5700 S 100 W
- 2898 W 600 S
- 2916 Market St
- 104 W Hillsboro Dr
- 5595 S Cladwell Dr
- 7470 S 250 W
- 5567 S Cladwell Dr
- 6972 S 300 W
- 32 Park Ct
- 5260 S State Road 67
- 127 W Central Way
- 308 Bay Ridge Dr
- 231 N John St
- 291 Limerick Ln
- 709 Ernie Lu Ave
- 636 S Broadway St
- 123 Franklin St Unit B
- 501 Taylor St
- 524 W 53rd St
- 524 W 53rd St
- 1326 Mcintosh Ln
- 4325 S Madison Ave
- 3634 Oaklawn Dr
- 208 E 34th St
- 2601 Morning Star Ln
- 620 E 31st St
- 2908 Fletcher St
- 924 Sun Valley Dr
- 2530 Lincoln St
- 3002 Mckinley St
- 1140 Manor Ct
- 2418 Lincoln St







