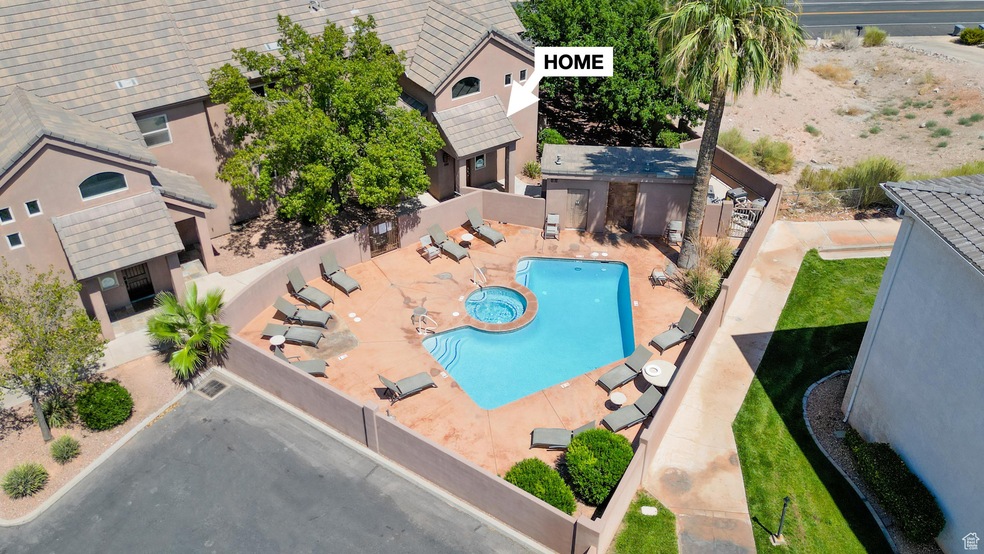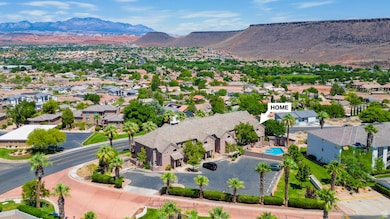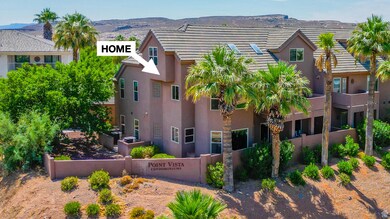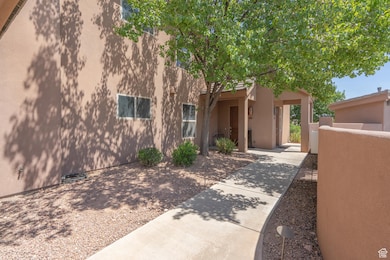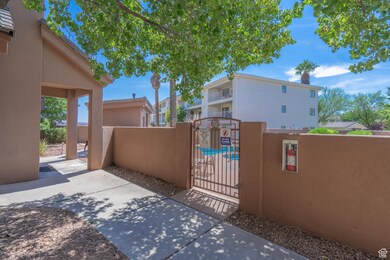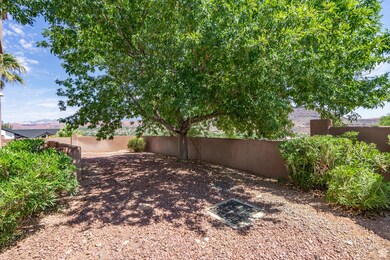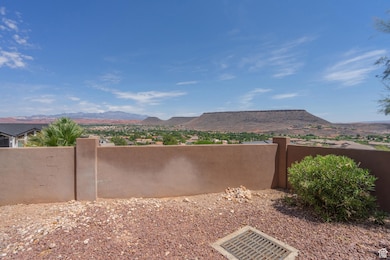1839 W Canyon View Dr Unit 204 Saint George, UT 84770
Estimated payment $5,036/month
Highlights
- Views of Red Rock
- Updated Kitchen
- Main Floor Primary Bedroom
- In Ground Pool
- Vaulted Ceiling
- 1 Fireplace
About This Home
Spacious 5-Bedroom, 5 bathroom St. George Condominium Zoned for Nightly Rental- Fully furnished. This beautifully appointed 5-bedroom, 5-bathroom condominium offers the perfect combination of comfort, privacy, and opportunity. Each bedroom has access to its own bathroom, making it ideal for multiple couples, families, or groups to stay together while still enjoying personal space. The master suite is especially spacious, featuring a large, connected master bathroom. Located on the second floor, this home offers sweeping views of St. George and the striking red cliffs of Snow Canyon. A private deck provides the perfect place for grilling, gathering, or simply soaking in the scenery. Inside, you'll find two generous living spaces: an upstairs area ideal for youth or guests, and a large main family room designed for entertaining and relaxing. This property is being sold FULLY FURNISHED with beautiful furniture, a large-screen TV, a new washer and dryer, and more-making it truly move-in ready. Community amenities include a pool and hot tub for year-round enjoyment. The location is unbeatable, just blocks from the Bear Claw Poppy Trail and Gap Trailhead, with direct access to the popular Red Bluff trail network that connects to the Bloomington trail system. Whether you love hiking, climbing, or mountain biking, adventure is right outside your door. One of the greatest advantages of this condominium is its rare zoning for nightly rentals, offering an excellent opportunity for rental income in addition to being a beautiful vacation getaway or permanent residence
Property Details
Home Type
- Condominium
Est. Annual Taxes
- $4,199
Year Built
- Built in 2005
Lot Details
- Landscaped
HOA Fees
- $528 Monthly HOA Fees
Parking
- Open Parking
Property Views
- Red Rock
- Mountain
Home Design
- Tile Roof
- Stucco
Interior Spaces
- 2,706 Sq Ft Home
- 2-Story Property
- Vaulted Ceiling
- 1 Fireplace
- Double Pane Windows
- Shades
- Entrance Foyer
- Great Room
Kitchen
- Updated Kitchen
- Built-In Range
- Microwave
- Granite Countertops
Flooring
- Carpet
- Tile
Bedrooms and Bathrooms
- 5 Bedrooms | 2 Main Level Bedrooms
- Primary Bedroom on Main
- 5 Full Bathrooms
- Bathtub With Separate Shower Stall
Laundry
- Dryer
- Washer
Outdoor Features
- In Ground Pool
- Balcony
- Outdoor Gas Grill
Schools
- Arrowhead Elementary School
- Dixie High School
Utilities
- Central Heating and Cooling System
- Natural Gas Connected
- Sewer Paid
Listing and Financial Details
- Assessor Parcel Number SG-PVC-204
Community Details
Overview
- Association fees include insurance, ground maintenance, sewer, trash
- Point Vista Condos Association
Recreation
- Community Pool
Pet Policy
- Pets Allowed
Map
Home Values in the Area
Average Home Value in this Area
Tax History
| Year | Tax Paid | Tax Assessment Tax Assessment Total Assessment is a certain percentage of the fair market value that is determined by local assessors to be the total taxable value of land and additions on the property. | Land | Improvement |
|---|---|---|---|---|
| 2025 | $4,584 | $583,600 | $132,000 | $451,600 |
| 2023 | $4,637 | $692,800 | $132,000 | $560,800 |
| 2022 | $4,883 | $686,100 | $132,000 | $554,100 |
| 2021 | $3,620 | $417,200 | $57,600 | $359,600 |
| 2020 | $3,891 | $422,300 | $57,600 | $364,700 |
| 2019 | $3,816 | $404,600 | $57,600 | $347,000 |
| 2018 | $4,238 | $421,900 | $0 | $0 |
| 2017 | $3,751 | $362,500 | $0 | $0 |
| 2016 | $3,726 | $333,000 | $0 | $0 |
| 2015 | $3,439 | $294,900 | $0 | $0 |
| 2014 | $3,050 | $263,200 | $0 | $0 |
Property History
| Date | Event | Price | List to Sale | Price per Sq Ft |
|---|---|---|---|---|
| 10/22/2025 10/22/25 | Price Changed | $769,000 | -2.5% | $284 / Sq Ft |
| 10/07/2025 10/07/25 | For Sale | $789,000 | -- | $292 / Sq Ft |
Purchase History
| Date | Type | Sale Price | Title Company |
|---|---|---|---|
| Warranty Deed | -- | Highland Title | |
| Warranty Deed | -- | Highland Title | |
| Special Warranty Deed | -- | None Available | |
| Special Warranty Deed | -- | Southern Utah Title | |
| Special Warranty Deed | -- | Southern Utah Title |
Mortgage History
| Date | Status | Loan Amount | Loan Type |
|---|---|---|---|
| Previous Owner | $232,000 | New Conventional |
Source: UtahRealEstate.com
MLS Number: 2115928
APN: 0618929
- 860 S Village Rd Unit X1
- 860 S Village Rd Unit f-7
- 860 S Village Rd Unit Z-10
- 860 S Village Rd Unit Y-8
- 860 S Village Rd Unit X5
- 860 S Village Rd Unit b-11
- 860 S Village Rd Unit G-5
- 860 S Village Rd Unit B-5
- 860 S Village Rd Unit H-8
- 860 S Village Rd Unit L-10
- 1711 W Phoenix Dr
- 1143 S Gap Canyon Unit 10
- 0 Amira Blding Lot 51 Blvd
- 1143 S Gap Canyon Pkwy Unit 13
- 1143 S Gap Canyon Pkwy Unit 6
- 1122 S 1790 St W Unit 17
- 0 W 740 S Unit 50 2089047
- 0 W 740 S
- 1999 W Canyon View Dr Unit 44
- 1999 W Canyon View Dr Unit 43
- 1845 W Canyon View Dr Unit FL3-ID1250615P
- 1390 W Sky Rocket Rd
- 302 S Divario Cyn Dr
- 260 N Dixie Dr
- 676 676 W Lava Pointe Dr
- 438 N Stone Mountain Dr Unit 45
- 1137 W 540 N
- 194 S 200 W
- 1660 W Sunset Blvd
- 460 S Main St
- 201 W Tabernacle St
- 543 S Main St
- 621 Rolling Hills Dr
- 781 N Valley View Dr
- 1749 W 1020 N
- 60 N 100th St W
- 550 Diagonal St
- 220 E 600 S
- 325 S 200 E Unit 3
- 3061 S Bloomington Dr E
