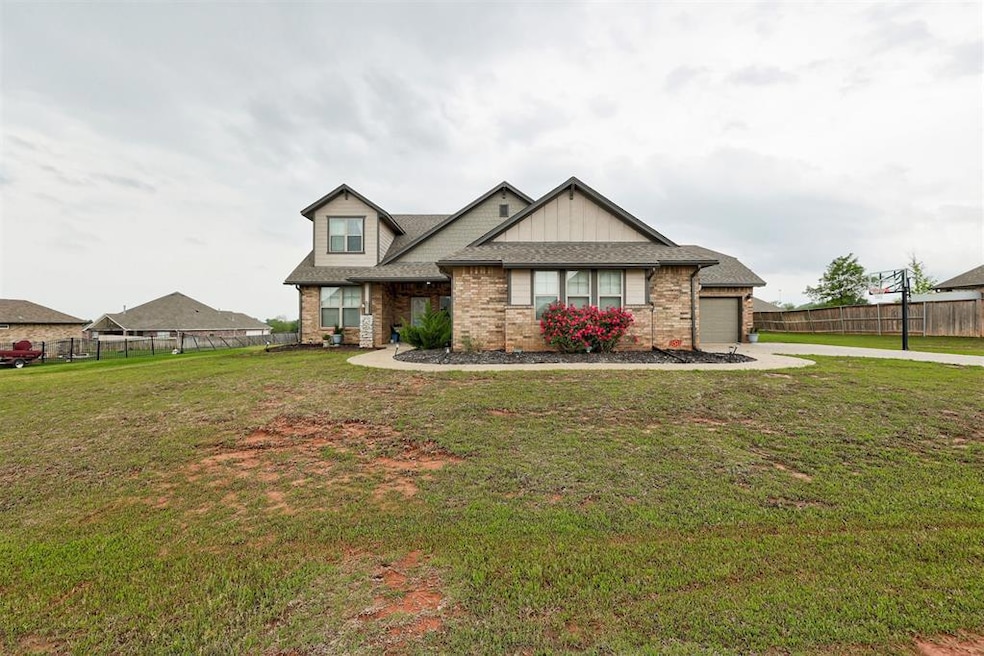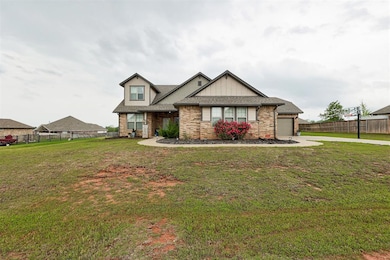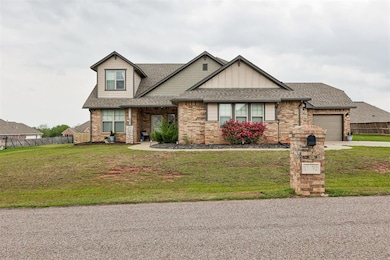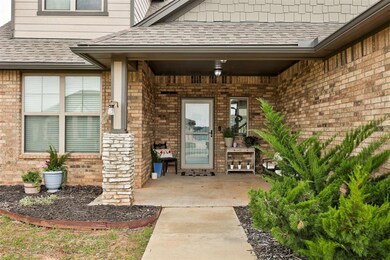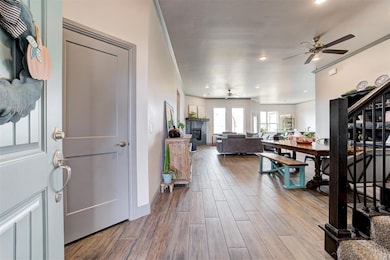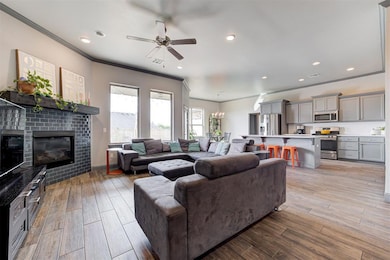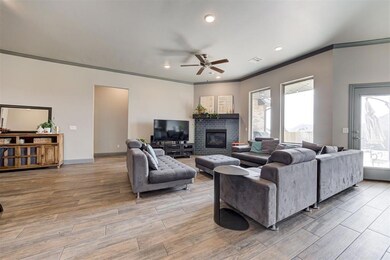18392 Chuckwagon Trail Norman, OK 73072
Estimated payment $2,824/month
Highlights
- Vaulted Ceiling
- Traditional Architecture
- Covered Patio or Porch
- Norman High School Rated A-
- Bonus Room
- Breakfast Area or Nook
About This Home
Welcome home to this stunning home on a half acre tucked back into this quiet neighborhood in Norman with a great neighborhood pool, making it the place to be this summer! This home has beautiful curb appeal and a curved walkway from your oversized 3-car garage to your front porch and entry. When you walk in, you are greeted with a large open floor plan into the great room with a stunning corner gas fireplace and soaring ceilings. You also are spoiled with a choice of three different eating areas, perfect for entertaining with a large open area for a large dining table, a breakfast nook off the kitchen, and bar top seating at the kitchen island. The large kitchen is a chef's dream with plenty of tall custom cabinetry, a mix of pull-out drawers and cabinet fronts. The island has a beautiful double basin sink, making cleaning up after a fun evening a breeze, and top-of-the-line appliances. The home has 4 large bedrooms with a primary suite that is anyone's dream with a tall vaulted ceiling and a beautiful beam. The large vanity with double sinks offers plenty of storage and space for all your essentials and then some. There is also a beautifully done walk-in shower and a large soaker tub. The secondary bedrooms offer a lot of space and storage with large closets and natural light. The secondary bathroom has plenty of space for others to share and a Jack and Jill set up to make it convenient for all. Up the stairs, you will be greeted by a large bonus room with plenty of space for activities for kids or yourself. Step into the backyard oasis with a large level lot and a beautiful covered back patio with an extended patio for extra space to entertain. This home is in a quiet area with plenty of space for you and your loved ones! Make it yours today!
Home Details
Home Type
- Single Family
Est. Annual Taxes
- $4,498
Year Built
- Built in 2018
Lot Details
- 0.5 Acre Lot
- Wood Fence
- Interior Lot
HOA Fees
- $29 Monthly HOA Fees
Parking
- 3 Car Attached Garage
- Garage Door Opener
- Driveway
Home Design
- Traditional Architecture
- Slab Foundation
- Brick Frame
- Composition Roof
Interior Spaces
- 2,964 Sq Ft Home
- 1.5-Story Property
- Woodwork
- Vaulted Ceiling
- Self Contained Fireplace Unit Or Insert
- Metal Fireplace
- Double Pane Windows
- Bonus Room
- Inside Utility
- Laundry Room
Kitchen
- Breakfast Area or Nook
- Gas Oven
- Gas Range
- Dishwasher
- Disposal
Flooring
- Carpet
- Tile
Bedrooms and Bathrooms
- 4 Bedrooms
Outdoor Features
- Covered Patio or Porch
Schools
- Jackson Elementary School
- Alcott Middle School
- Norman High School
Utilities
- Central Heating and Cooling System
- Cable TV Available
Community Details
- Association fees include maintenance common areas
- Mandatory home owners association
Listing and Financial Details
- Legal Lot and Block 3 / 15
Map
Home Values in the Area
Average Home Value in this Area
Tax History
| Year | Tax Paid | Tax Assessment Tax Assessment Total Assessment is a certain percentage of the fair market value that is determined by local assessors to be the total taxable value of land and additions on the property. | Land | Improvement |
|---|---|---|---|---|
| 2025 | $4,498 | $45,065 | $4,486 | $40,579 |
| 2024 | $4,498 | $42,919 | $4,272 | $38,647 |
| 2023 | $4,498 | $40,875 | $4,073 | $36,802 |
| 2022 | $4,153 | $38,929 | $3,850 | $35,079 |
| 2021 | $4,224 | $38,929 | $3,850 | $35,079 |
| 2020 | $4,264 | $38,929 | $3,850 | $35,079 |
| 2019 | $4,380 | $39,605 | $3,960 | $35,645 |
| 2018 | $421 | $3,960 | $3,960 | $0 |
| 2017 | $2 | $22 | $22 | $0 |
Property History
| Date | Event | Price | List to Sale | Price per Sq Ft | Prior Sale |
|---|---|---|---|---|---|
| 07/25/2025 07/25/25 | Price Changed | $459,000 | -2.1% | $155 / Sq Ft | |
| 05/30/2025 05/30/25 | Price Changed | $469,000 | -1.3% | $158 / Sq Ft | |
| 05/08/2025 05/08/25 | For Sale | $475,000 | +36.7% | $160 / Sq Ft | |
| 08/22/2018 08/22/18 | Sold | $347,495 | +1.5% | $117 / Sq Ft | View Prior Sale |
| 03/12/2018 03/12/18 | Pending | -- | -- | -- | |
| 03/12/2018 03/12/18 | For Sale | $342,221 | -- | $116 / Sq Ft |
Purchase History
| Date | Type | Sale Price | Title Company |
|---|---|---|---|
| Warranty Deed | $347,500 | Chicago Title Oklahoma | |
| Warranty Deed | $36,000 | American Eagle Title Group |
Mortgage History
| Date | Status | Loan Amount | Loan Type |
|---|---|---|---|
| Open | $312,745 | New Conventional | |
| Previous Owner | $128,000 | Commercial |
Source: MLSOK
MLS Number: 1167270
APN: 0LR600015003000000
- 18444 Posse Trail
- 18337 Tombstone Trail
- 18302 Stagecoach Trail
- 18395 Wild Horse Trail
- 18627 310th St
- 18569 310th St
- 18591 308th St
- 31169 Santa fe Ave
- 4804 Lake Front St
- 0 24th Ave
- 0 Selah Acres Unit 1152758
- 4700 W Lakes Dr
- 5685 Auburn Dr
- 5451 Auburn Dr
- 18455 Sleepy Deer Hollow
- 30146 Horseman Alley
- 13 Southcliff
- 0 Sweetwater Village Unit 1052459
- 0 the Vineyards at Selah Unit 1152745
- 18821 Selah Way
- 18232 310th St
- 18814 Selah Way
- 18810 Selah Way
- 18853 Selah Way Unit B
- 18821 Selah Way
- 18835 Selah Way
- 29612 Memory Ln Unit B
- 1938 Fillmore Ave
- 2681 Jefferson St
- 2703 Shoreridge Ave
- 309 Kingsbury Dr
- 4608 Midway Dr
- 300 36th Ave SW
- 3231 Conestoga Dr
- 2107 Briggs St
- 4701 Heritage Place Dr
- 840 SW 24th Ave
- 2201 W Brooks St
- 324 Baker St
- 310 Town Park Rd
