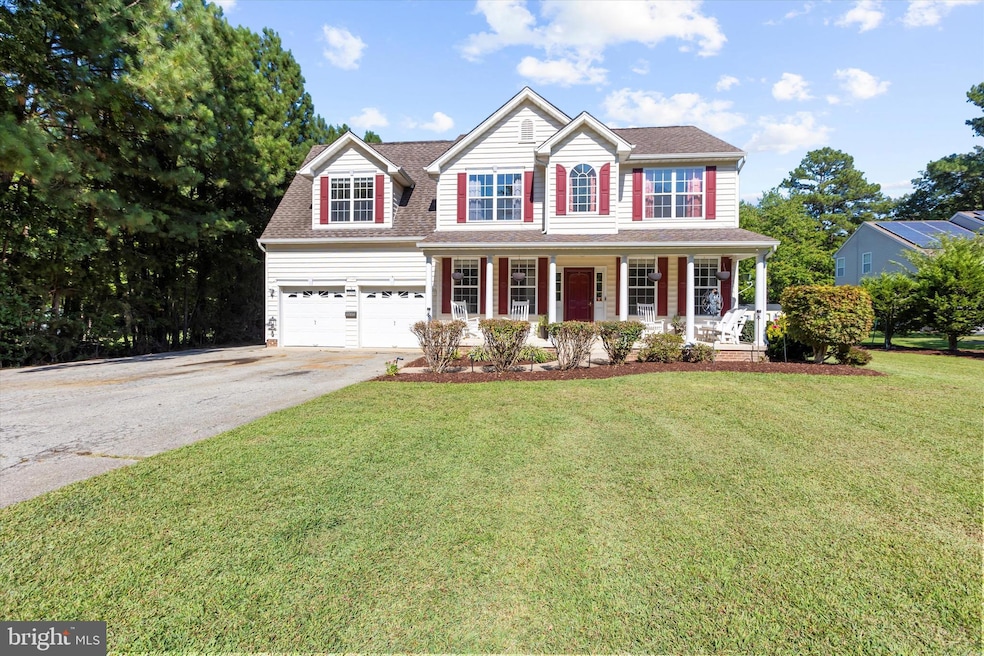18394 Chestnut St Lexington Park, MD 20653
Estimated payment $2,803/month
Highlights
- Popular Property
- Colonial Architecture
- 1 Fireplace
- View of Trees or Woods
- Traditional Floor Plan
- Bonus Room
About This Home
Welcome to 18394 Chestnut Street in Lexington Park. This spacious colonial offers over 2,800 square feet of finished living space across three levels and sits on a large, flat lot that provides plenty of room for outdoor activities, gardening, and entertaining.
The bright living room with fireplace opens to the kitchen and breakfast nook, with sliders leading to the deck. The well-appointed kitchen features stainless appliances, generous counter space, and ample cabinetry. A convenient laundry room and half bath complete the first floor.
Enjoy quiet evenings or gatherings with friends on the deck overlooking the expansive yard.
Upstairs you’ll find a generous primary suite with private bath, a second oversized bedroom, two additional bedrooms, and two full baths. The finished basement adds even more living space with a large recreation room, private office, full bath, and storage.
The property also includes a one-car garage/shop with electric is ideal for car enthusiasts or hobbyists. A front yard irrigation system helps keep the lawn green year-round, and a generator hook-up provides peace of mind with backup power for half the home.
This home is being sold As-Is, offering buyers an excellent opportunity to add their own updates while enjoying a solid, well-maintained property in a desirable location close to Patuxent River Naval Air Station, schools, shopping, and only 2 miles to Elm Beach on the Chesapeake Bay.
Home Details
Home Type
- Single Family
Est. Annual Taxes
- $3,279
Year Built
- Built in 2004
Lot Details
- 0.91 Acre Lot
- Sprinkler System
- Property is in average condition
- Property is zoned RNC
Parking
- 2 Car Attached Garage
- 5 Driveway Spaces
- Parking Storage or Cabinetry
- Front Facing Garage
Home Design
- Colonial Architecture
- Block Foundation
- Shingle Roof
- Vinyl Siding
Interior Spaces
- Property has 3 Levels
- Traditional Floor Plan
- Ceiling Fan
- Recessed Lighting
- 1 Fireplace
- Family Room Off Kitchen
- Living Room
- Formal Dining Room
- Bonus Room
- Carpet
- Views of Woods
Kitchen
- Breakfast Area or Nook
- Eat-In Kitchen
- Stove
- Microwave
- Dishwasher
- Kitchen Island
Bedrooms and Bathrooms
- En-Suite Bathroom
- Walk-in Shower
Laundry
- Laundry Room
- Dryer
- Washer
Partially Finished Basement
- Basement Fills Entire Space Under The House
- Exterior Basement Entry
- Basement with some natural light
Utilities
- Central Air
- Heat Pump System
- Propane
- Well
- Electric Water Heater
- Septic Tank
- Phone Available
Community Details
- No Home Owners Association
- Park Pines Subdivision
Listing and Financial Details
- Assessor Parcel Number 1901025414
Map
Home Values in the Area
Average Home Value in this Area
Tax History
| Year | Tax Paid | Tax Assessment Tax Assessment Total Assessment is a certain percentage of the fair market value that is determined by local assessors to be the total taxable value of land and additions on the property. | Land | Improvement |
|---|---|---|---|---|
| 2025 | $3,526 | $374,767 | $0 | $0 |
| 2024 | $3,526 | $341,633 | $0 | $0 |
| 2023 | $3,340 | $308,500 | $103,600 | $204,900 |
| 2022 | $3,295 | $304,267 | $0 | $0 |
| 2021 | $3,249 | $300,033 | $0 | $0 |
| 2020 | $3,204 | $295,800 | $103,600 | $192,200 |
| 2019 | $3,202 | $295,800 | $103,600 | $192,200 |
| 2018 | $3,200 | $295,800 | $103,600 | $192,200 |
| 2017 | $3,214 | $299,000 | $0 | $0 |
| 2016 | -- | $299,000 | $0 | $0 |
| 2015 | $3,222 | $299,000 | $0 | $0 |
| 2014 | $3,222 | $299,400 | $0 | $0 |
Property History
| Date | Event | Price | Change | Sq Ft Price |
|---|---|---|---|---|
| 09/15/2025 09/15/25 | For Sale | $475,000 | -- | $166 / Sq Ft |
Purchase History
| Date | Type | Sale Price | Title Company |
|---|---|---|---|
| Deed | $288,595 | -- |
Mortgage History
| Date | Status | Loan Amount | Loan Type |
|---|---|---|---|
| Open | $30,800 | Adjustable Rate Mortgage/ARM | |
| Closed | -- | No Value Available |
Source: Bright MLS
MLS Number: MDSM2027194
APN: 01-025414
- 18324 Chestnut St
- Lot 9 Matthews Dr
- 18448 Three Notch Rd
- 18457 Heritage Ct
- 18871 Three Notch Rd
- 17881 Three Notch Rd
- 18048 Trossbach Rd
- 48009 Freehold Dr
- 17677 Three Notch Rd
- 48907 Chisleytown Rd
- 48875 George Bonds Ln
- 17475 Mount Zion Church Rd
- 49850 Saint Jeromes Place
- 18500 Shipwreck Way
- 48046 Mattapany Rd
- 0 Grayson Rd
- Lot 2 Grayson Rd
- 47748 Sunset Manor Ln
- 17760 Lawrence St
- 17778 Rosecroft Rd
- 18610 Three Notch Rd
- 49415 Holland Manor Dr
- 46788 Glen Mary Farm Rd Unit APARTMENT 2
- 47285 Silver Slate Dr
- 20970 Branchwood Ct
- 20935 Freedom Run Dr
- 20812 Rosslare Ct
- 48100 Baywoods Dr
- 48397 Sunburst Dr
- 21339 Brighton Ave
- 46850 Abberly Crest Ln
- 47423 Lincoln Ave
- 21620 Spyglass Way
- 46716 Robert Leon Dr
- 46672 Robert Leon Dr
- 17344 Potomac Sands Dr
- 19146 Poplar Hill Ln
- 21295 Mayfaire Ln
- 50333 Scotland Beach Rd
- 46670 Midway Dr Unit A







