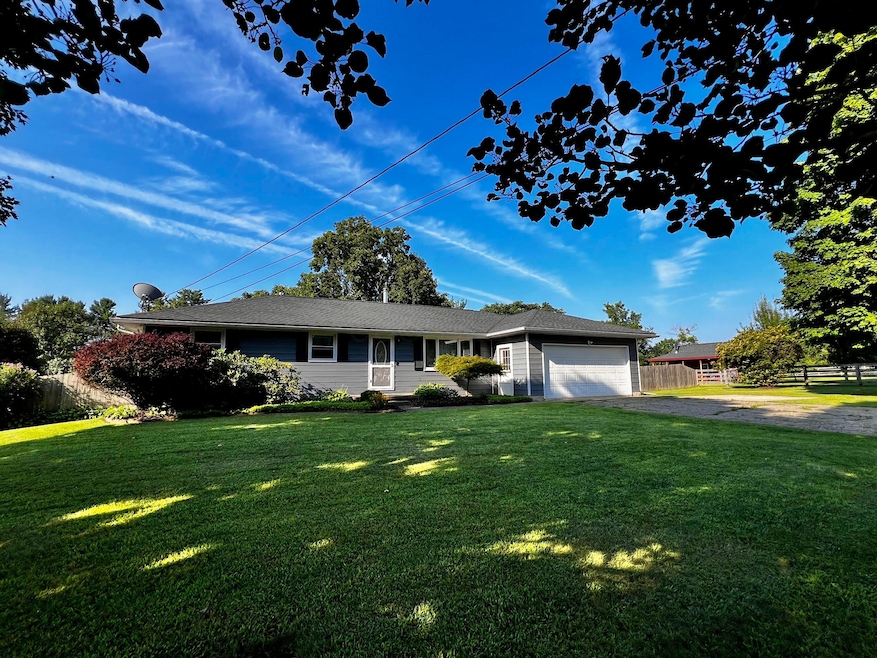
18396 Hall Dr Mount Vernon, OH 43050
Highlights
- Deck
- Ranch Style House
- 2 Fireplaces
- Wood Burning Stove
- Wood Flooring
- No HOA
About This Home
As of August 2025This country ranch is located only minutes from Gambier and Mt. Vernon on 2.16 acres on a cul-de-sac. This home offers 4-5 bedrooms and is updated and immaculate throughout with beautiful hardwood flooring. White painted cabinetry, subway tile backsplash, beautiful butcher block counters and stainless steel appliances compliment the heart of the home. The fenced yard boasts an edible landscape, including apple, pear, cherry, elderberry, peach and plum trees, grape arbor, along with strawberries, and a herb garden, plus a vegetable garden, complemented by a bougie chicken coop and compost bin. Additionally, the property includes a 16x28 finished detached garage, built in 2019, which is heated and cooled, offers a covered porch, and has a 100 amp sub-panel, providing flexible living space. The HVAC, roof, gutters, and electric panel were all updated in 2019. The home also has a semi-finished basement with a radon mitigation system.
This home is within close proximity of a public hiking trail network that provides scenic routes to Gambier, Coshocton Avenue, the Kokosing Gap Trail and the Kokosing river.
Home Details
Home Type
- Single Family
Est. Annual Taxes
- $2,536
Year Built
- Built in 1971
Lot Details
- 2.16 Acre Lot
- Cul-De-Sac
- Fenced Yard
Parking
- 4 Car Garage
- Heated Garage
- Garage Door Opener
Home Design
- Ranch Style House
- Block Foundation
- Aluminum Siding
Interior Spaces
- 1,260 Sq Ft Home
- 2 Fireplaces
- Wood Burning Stove
- Insulated Windows
- Family Room
- Wood Flooring
- Laundry on lower level
Kitchen
- Gas Range
- Dishwasher
Bedrooms and Bathrooms
- 4 Bedrooms | 3 Main Level Bedrooms
Basement
- Basement Fills Entire Space Under The House
- Crawl Space
- Basement Window Egress
Outdoor Features
- Deck
- Shed
- Storage Shed
- Outbuilding
Utilities
- Forced Air Heating and Cooling System
- Heating System Uses Gas
- Water Filtration System
- Private Water Source
- Gas Water Heater
- Private Sewer
Community Details
- No Home Owners Association
Listing and Financial Details
- Assessor Parcel Number 59-00370.000
Ownership History
Purchase Details
Home Financials for this Owner
Home Financials are based on the most recent Mortgage that was taken out on this home.Purchase Details
Similar Homes in Mount Vernon, OH
Home Values in the Area
Average Home Value in this Area
Purchase History
| Date | Type | Sale Price | Title Company |
|---|---|---|---|
| Warranty Deed | $94,625 | None Available | |
| Deed | $120,000 | -- |
Mortgage History
| Date | Status | Loan Amount | Loan Type |
|---|---|---|---|
| Open | $95,000 | Stand Alone Refi Refinance Of Original Loan | |
| Closed | $21,000 | Credit Line Revolving | |
| Closed | $95,900 | New Conventional | |
| Closed | $100,800 | New Conventional |
Property History
| Date | Event | Price | Change | Sq Ft Price |
|---|---|---|---|---|
| 08/29/2025 08/29/25 | Sold | $391,000 | +1.6% | $310 / Sq Ft |
| 08/03/2025 08/03/25 | For Sale | $385,000 | -- | $306 / Sq Ft |
Tax History Compared to Growth
Tax History
| Year | Tax Paid | Tax Assessment Tax Assessment Total Assessment is a certain percentage of the fair market value that is determined by local assessors to be the total taxable value of land and additions on the property. | Land | Improvement |
|---|---|---|---|---|
| 2024 | $2,536 | $60,830 | $14,950 | $45,880 |
| 2023 | $2,536 | $60,830 | $14,950 | $45,880 |
| 2022 | $2,014 | $43,760 | $10,750 | $33,010 |
| 2021 | $2,014 | $43,760 | $10,750 | $33,010 |
| 2020 | $1,965 | $43,760 | $10,750 | $33,010 |
| 2019 | $1,863 | $39,270 | $10,890 | $28,380 |
| 2018 | $1,863 | $39,270 | $10,890 | $28,380 |
| 2017 | $1,832 | $39,270 | $10,890 | $28,380 |
| 2016 | $1,686 | $36,360 | $10,080 | $26,280 |
| 2015 | $1,675 | $36,360 | $10,080 | $26,280 |
| 2014 | $1,683 | $36,360 | $10,080 | $26,280 |
| 2013 | $1,809 | $37,120 | $9,950 | $27,170 |
Agents Affiliated with this Home
-
Jennifer Snow

Seller's Agent in 2025
Jennifer Snow
Red 1 Realty
(740) 501-3828
85 Total Sales
-
Aspen Snow

Seller Co-Listing Agent in 2025
Aspen Snow
Red 1 Realty
(740) 398-8168
34 Total Sales
-
Dave Culbertson

Buyer's Agent in 2025
Dave Culbertson
Howard Hanna Real Estate Svcs
(740) 485-1641
296 Total Sales
Map
Source: Columbus and Central Ohio Regional MLS
MLS Number: 225027868
APN: 59-00370.000
- 18348 Hall Dr
- 18111 New Gambier Rd
- 17375 Gambier Rd
- 213 Kokosing Dr
- 207 Tamarack Dr
- 84 Woodlake Trail
- 405 1/2 Gaskin Ave
- 5 Woodberry Dr
- 0 Wildwood Ln
- 42 Wildwood Ln
- 7 Longvue Ct
- 60 Wildwood Ln
- 302 E Woodside Dr
- 101 Meadow Ln
- 305 E Woodside Dr
- 0 Venture Dr Unit 20240369
- 17421 Coshocton Rd
- 11791 McManis Rd






