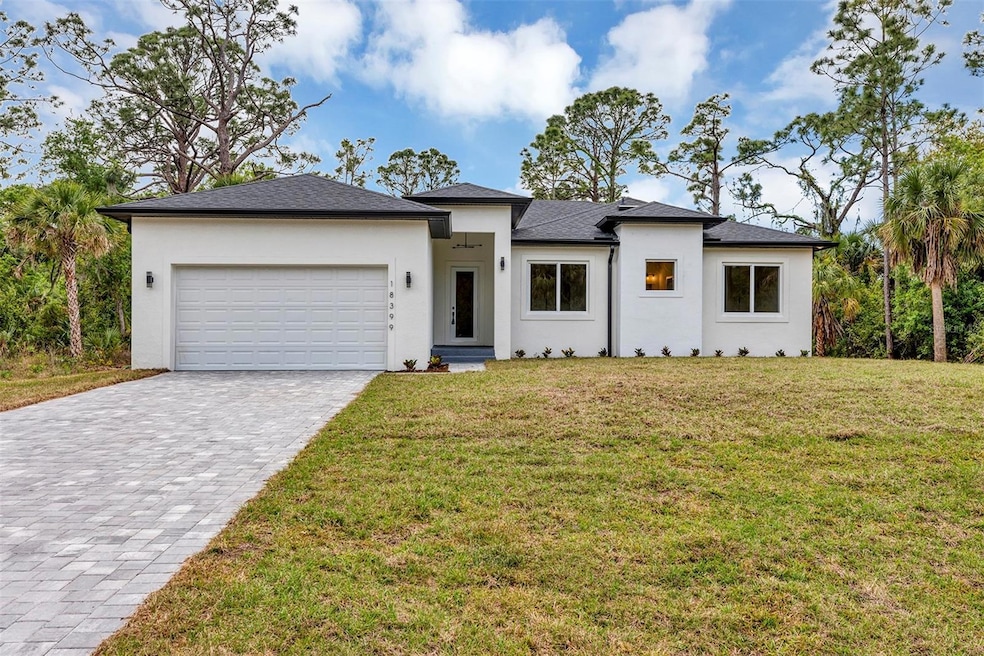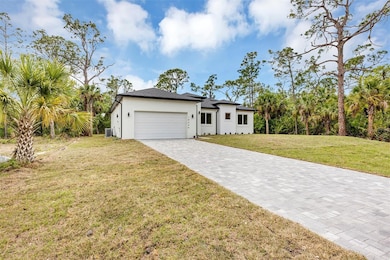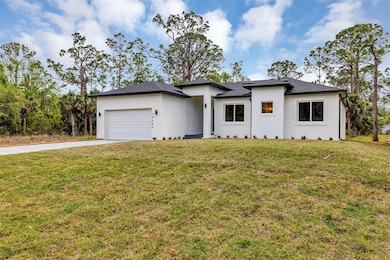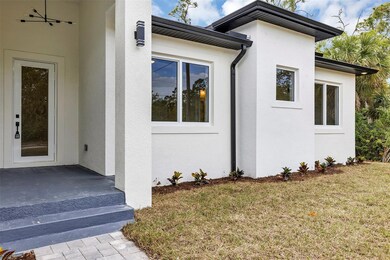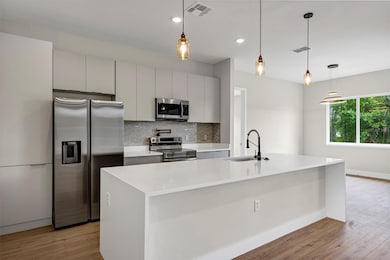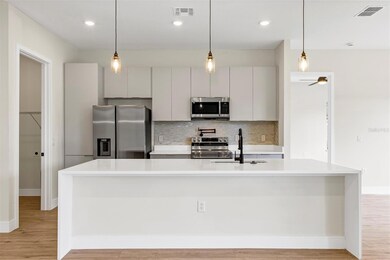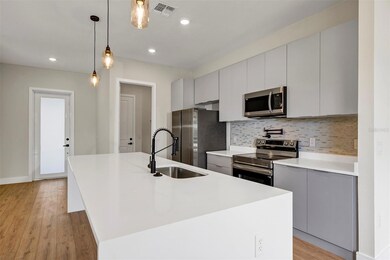18399 Hillsborough Blvd Point Charlotte, FL 33954
Estimated payment $2,384/month
Highlights
- New Construction
- View of Trees or Woods
- Main Floor Primary Bedroom
- Active Adult
- Open Floorplan
- High Ceiling
About This Home
This is the upgrade buyers are looking for — a modern home with a NEW CUSTOM SWIMMING POOL coming soon, offering exceptional value and lifestyle in Port Charlotte.
Located at 18399 Hillsborough Blvd, this beautifully designed 4-bedroom, 3-bathroom home blends quality construction, modern finishes, and true indoor-outdoor living. The brand-new swimming pool is currently in the permitting stage, allowing the future owner to enjoy the best of Florida living as the home continues to be enhanced.
Step inside and you’ll be greeted by 10-foot ceilings, 8-foot interior doors, and a 16-foot sliding glass door that fills the home with natural light and creates a seamless transition to the future pool and lanai area. The open-concept floor plan offers a spacious living area with a chef-inspired kitchen, quartz countertops, custom cabinetry, and a large island perfect for entertaining.
Luxury vinyl plank flooring runs throughout the home, while each bathroom features elegant tile finishes. The split-bedroom layout provides privacy, with a well-appointed primary suite and three full bathrooms designed for comfort. Every bedroom includes custom closets, and hurricane-impact windows and doors provide peace of mind and energy efficiency.
Once completed, the new pool and lanai will be the centerpiece of this home, creating the ideal space for entertaining or relaxing under the Florida sun. Centrally located near shopping, dining, schools, golf, and the Gulf beaches, this property is perfect as a primary residence, vacation home, or investment property.
Schedule your showing today to secure this move-in ready home with an exceptional pool upgrade underway.
Listing Agent
VOLKE REAL ESTATE LLC Brokerage Phone: 407-502-2383 License #3361893 Listed on: 03/26/2025
Home Details
Home Type
- Single Family
Est. Annual Taxes
- $510
Year Built
- Built in 2025 | New Construction
Lot Details
- 10,131 Sq Ft Lot
- Lot Dimensions are 80x126
- West Facing Home
- Cleared Lot
- Property is zoned RSF3.5
Parking
- 2 Car Attached Garage
Home Design
- Slab Foundation
- Shingle Roof
- Block Exterior
- Stucco
Interior Spaces
- 2,067 Sq Ft Home
- Open Floorplan
- High Ceiling
- Sliding Doors
- Great Room
- Family Room Off Kitchen
- Dining Room
- Views of Woods
- Attic Ventilator
- Laundry Room
Kitchen
- Eat-In Kitchen
- Convection Oven
- Microwave
- Dishwasher
- Disposal
Flooring
- Ceramic Tile
- Luxury Vinyl Tile
Bedrooms and Bathrooms
- 4 Bedrooms
- Primary Bedroom on Main
- Walk-In Closet
- 3 Full Bathrooms
Outdoor Features
- Exterior Lighting
- Rain Gutters
- Private Mailbox
Schools
- Liberty Elementary School
- Murdock Middle School
- Charlotte High School
Utilities
- Central Air
- Heat Pump System
- Water Filtration System
- Electric Water Heater
- 1 Septic Tank
Community Details
- Active Adult
- No Home Owners Association
- Built by TT BUILDER II
- Port Charlotte Sec 014 Subdivision, Eduarda Floorplan
- Port Charlotte Community
Listing and Financial Details
- Home warranty included in the sale of the property
- Visit Down Payment Resource Website
- Legal Lot and Block 22 / 990
- Assessor Parcel Number 402206204009
Map
Home Values in the Area
Average Home Value in this Area
Property History
| Date | Event | Price | List to Sale | Price per Sq Ft | Prior Sale |
|---|---|---|---|---|---|
| 10/18/2025 10/18/25 | Price Changed | $445,000 | +11.6% | $215 / Sq Ft | |
| 10/07/2025 10/07/25 | Price Changed | $398,900 | -2.7% | $193 / Sq Ft | |
| 09/09/2025 09/09/25 | Price Changed | $409,900 | -1.2% | $198 / Sq Ft | |
| 05/07/2025 05/07/25 | Price Changed | $414,900 | -2.4% | $201 / Sq Ft | |
| 03/26/2025 03/26/25 | For Sale | $424,900 | +1876.3% | $206 / Sq Ft | |
| 04/18/2023 04/18/23 | Sold | $21,500 | 0.0% | -- | View Prior Sale |
| 04/18/2023 04/18/23 | Sold | $21,500 | -4.4% | -- | View Prior Sale |
| 03/15/2023 03/15/23 | Pending | -- | -- | -- | |
| 03/01/2023 03/01/23 | Pending | -- | -- | -- | |
| 11/14/2022 11/14/22 | Price Changed | $22,500 | 0.0% | -- | |
| 11/14/2022 11/14/22 | Price Changed | $22,500 | -2.2% | -- | |
| 10/25/2022 10/25/22 | Price Changed | $23,000 | -2.1% | -- | |
| 10/09/2022 10/09/22 | For Sale | $23,500 | 0.0% | -- | |
| 09/14/2022 09/14/22 | For Sale | $23,500 | -- | -- |
Source: Stellar MLS
MLS Number: O6292789
APN: 402206204009
- 17467 and 17475 Hillsborough Blvd
- 19233 Hillsborough Blvd
- 16197 Hillsborough Blvd
- 18043 Hillsborough Blvd
- 18035 Hillsborough Blvd
- 18117 Hillsborough Blvd
- 71 Stanhope St
- 0 Hightower Rd Unit MFRC7514108
- 0 Hightower Rd Unit C7448539
- 0 Hightower Rd Unit MFRC7506192
- 0 Andris Ct Unit 2025010834
- 18131 Vincent Ave
- 198 Sherbourne St
- 206 Sherbourne St
- 207 Sherbourne St
- 18147 Vincent Ave
- Lot 16 Brancusi Ave
- 18190 Alexander Ave
- 18168 Zanzibar Ave
- 63 Sherbourne St
- 5094 Hightower Rd
- 5179 Arley Ct
- 5290 Arley Rd
- 2164 Northland Ave
- 4893 Fairlane Dr
- 4929 Alseir Rd
- 18366 Lincoya Ave
- 16834 Toledo Blade Blvd
- 1401 Hedgewood Cir
- 4972 Weatherton St
- 5134 Lovett Rd
- 4971 Weatherton St
- 18132 Harkins Ave
- 17351 Metcalf Ave
- 362 Overbrook St
- 1212 Gillespie Ave
- 17196 Glenview Ave
- 3508 Donahue Ave
- 3013 Royal Palm Dr
- 3616 Marshall Rd
