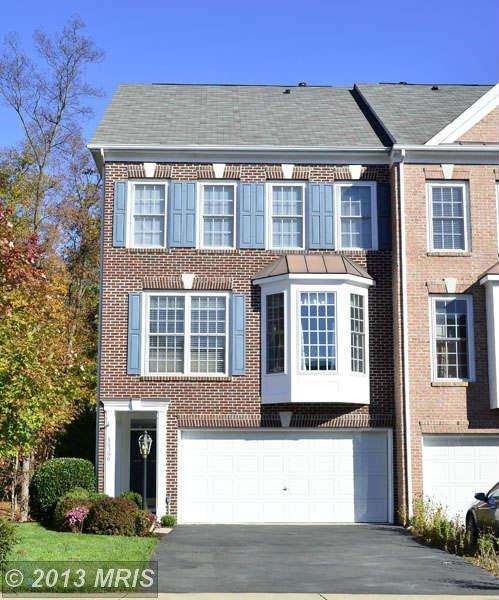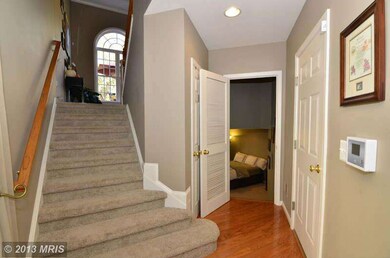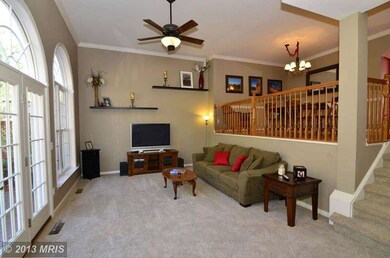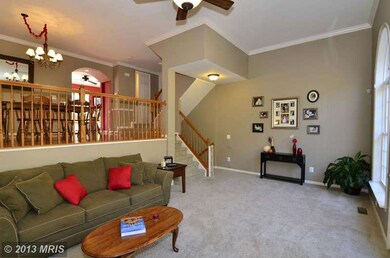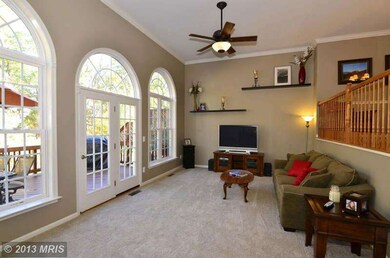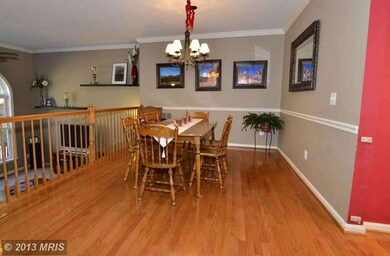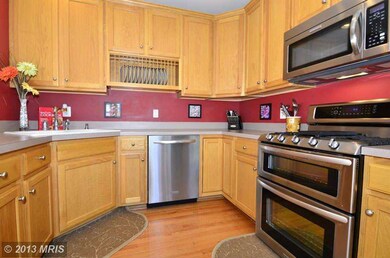
18399 Sierra Springs Square Leesburg, VA 20176
Highlights
- Private Pool
- Colonial Architecture
- Wooded Lot
- John W. Tolbert Jr. Elementary School Rated A
- Deck
- Wood Flooring
About This Home
As of September 2018ONE OF A KIND! Immaculate brick front end-unit home BACKS TO TREES & WOODED VIEWS! Over 2300+ Square Feet of Fine Living Space Including a 2-story living room w/ Triple Palladium Windows, Great Kitchen & Family Room. Lovely Owner's Suite, New S/S kitchen appliances, New AC Unit, Hardwood Floors, New Carpet & 4th Bedroom w/ full bath on Lower Level.
Last Agent to Sell the Property
Real Broker, LLC License #0225094769 Listed on: 10/22/2013

Townhouse Details
Home Type
- Townhome
Est. Annual Taxes
- $4,164
Year Built
- Built in 2003
Lot Details
- 3,049 Sq Ft Lot
- 1 Common Wall
- Wooded Lot
- Backs to Trees or Woods
- Property is in very good condition
HOA Fees
- $89 Monthly HOA Fees
Home Design
- Colonial Architecture
- Vinyl Siding
- Brick Front
Interior Spaces
- Property has 3 Levels
- Crown Molding
- Ceiling height of 9 feet or more
- Ceiling Fan
- Recessed Lighting
- Window Treatments
- Palladian Windows
- Family Room Off Kitchen
- Combination Kitchen and Living
- Dining Area
- Wood Flooring
Kitchen
- Breakfast Area or Nook
- Eat-In Kitchen
- Gas Oven or Range
- Microwave
- Ice Maker
- Dishwasher
- Disposal
Bedrooms and Bathrooms
- 4 Bedrooms
- En-Suite Bathroom
- 3.5 Bathrooms
Laundry
- Dryer
- Washer
Finished Basement
- Walk-Out Basement
- Rear Basement Entry
Parking
- 2 Car Garage
- Front Facing Garage
- Garage Door Opener
- Driveway
Outdoor Features
- Private Pool
- Deck
- Patio
Utilities
- Forced Air Heating and Cooling System
- Natural Gas Water Heater
Listing and Financial Details
- Tax Lot 323
- Assessor Parcel Number 148486592000
Community Details
Overview
- Association fees include management, pool(s), snow removal, trash
- Spring Lakes Subdivision, Fenwick Floorplan
Amenities
- Common Area
Recreation
- Tennis Courts
- Community Playground
- Community Pool
Ownership History
Purchase Details
Home Financials for this Owner
Home Financials are based on the most recent Mortgage that was taken out on this home.Purchase Details
Home Financials for this Owner
Home Financials are based on the most recent Mortgage that was taken out on this home.Purchase Details
Home Financials for this Owner
Home Financials are based on the most recent Mortgage that was taken out on this home.Similar Homes in Leesburg, VA
Home Values in the Area
Average Home Value in this Area
Purchase History
| Date | Type | Sale Price | Title Company |
|---|---|---|---|
| Warranty Deed | $441,000 | Vesta Settlements Llc | |
| Warranty Deed | $417,000 | -- | |
| Deed | $296,065 | -- |
Mortgage History
| Date | Status | Loan Amount | Loan Type |
|---|---|---|---|
| Open | $441,001 | Stand Alone Refi Refinance Of Original Loan | |
| Closed | $444,150 | VA | |
| Closed | $441,000 | VA | |
| Previous Owner | $110,000 | Credit Line Revolving | |
| Previous Owner | $270,500 | New Conventional | |
| Previous Owner | $333,600 | New Conventional | |
| Previous Owner | $236,850 | New Conventional |
Property History
| Date | Event | Price | Change | Sq Ft Price |
|---|---|---|---|---|
| 09/26/2018 09/26/18 | Sold | $441,000 | +0.5% | $170 / Sq Ft |
| 08/13/2018 08/13/18 | Pending | -- | -- | -- |
| 08/09/2018 08/09/18 | For Sale | $439,000 | +7.3% | $169 / Sq Ft |
| 12/11/2013 12/11/13 | Sold | $409,000 | -1.4% | $175 / Sq Ft |
| 10/31/2013 10/31/13 | Pending | -- | -- | -- |
| 10/22/2013 10/22/13 | For Sale | $415,000 | -- | $178 / Sq Ft |
Tax History Compared to Growth
Tax History
| Year | Tax Paid | Tax Assessment Tax Assessment Total Assessment is a certain percentage of the fair market value that is determined by local assessors to be the total taxable value of land and additions on the property. | Land | Improvement |
|---|---|---|---|---|
| 2025 | $4,961 | $616,250 | $213,500 | $402,750 |
| 2024 | $5,031 | $581,650 | $203,500 | $378,150 |
| 2023 | $4,791 | $547,510 | $203,500 | $344,010 |
| 2022 | $4,591 | $515,820 | $148,500 | $367,320 |
| 2021 | $4,509 | $460,140 | $138,500 | $321,640 |
| 2020 | $4,302 | $415,640 | $138,500 | $277,140 |
| 2019 | $4,214 | $403,290 | $138,500 | $264,790 |
| 2018 | $4,405 | $405,950 | $128,500 | $277,450 |
| 2017 | $4,561 | $405,400 | $128,500 | $276,900 |
| 2016 | $4,468 | $390,250 | $0 | $0 |
| 2015 | $4,330 | $257,990 | $0 | $257,990 |
| 2014 | $4,363 | $284,260 | $0 | $284,260 |
Agents Affiliated with this Home
-
JC Silvey

Seller's Agent in 2018
JC Silvey
Compass
(703) 577-1946
109 Total Sales
-
Jean Garrell

Buyer's Agent in 2018
Jean Garrell
Keller Williams Realty
(703) 599-1178
525 Total Sales
-
Vicky Noufal

Seller's Agent in 2013
Vicky Noufal
Real Broker, LLC
(703) 402-5416
122 Total Sales
-
Amy Stacey

Buyer's Agent in 2013
Amy Stacey
Compass
(703) 864-9928
46 Total Sales
Map
Source: Bright MLS
MLS Number: 1003796316
APN: 148-48-6592
- 18418 Montview Square
- 42733 Kula Pond Dr
- 42737 Kula Pond Dr
- 42721 Kula Pond Dr
- 42736 Kula Pond Dr
- 42717 Kula Pond Dr
- 42732 Kula Pond Dr
- 42728 Kula Pond Dr
- 42724 Kula Pond Dr
- 42713 Kula Pond Dr
- 42720 Kula Pond Dr
- 18389 Sugar Snap Cir
- 18393 Sugar Snap Cir
- 43000 Fridays Run Ln
- 43006 Fridays Run Ln
- 43010 Fridays Run Ln
- 43049 Fridays Run Ln
- 42708 Cattail Creek Dr
- 42704 Cattail Creek Dr
- Portland Plan at Cattail Run - Village Series
