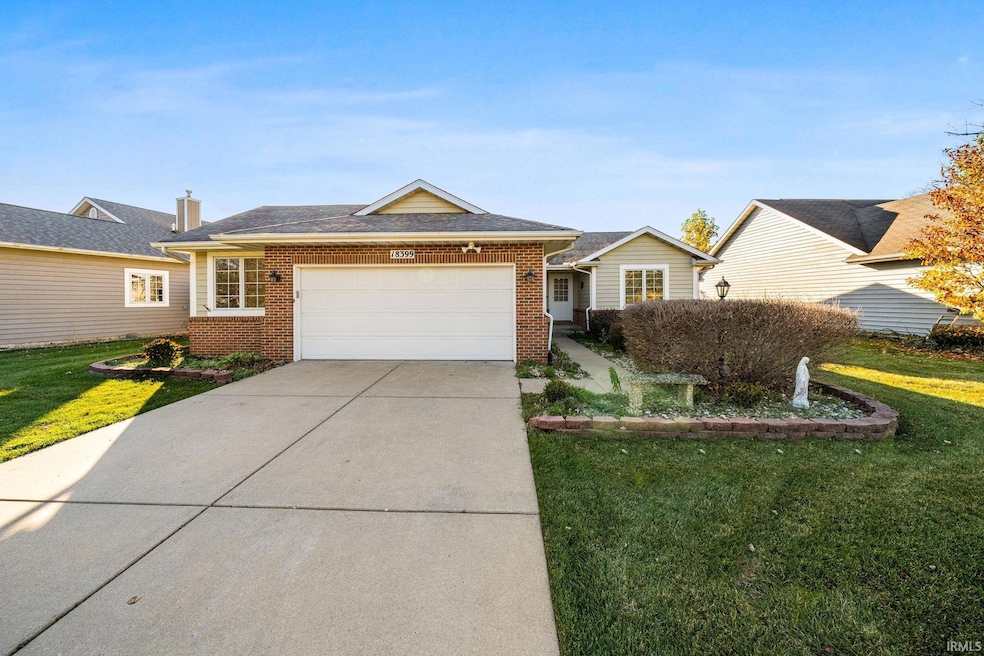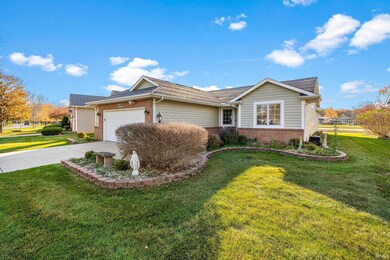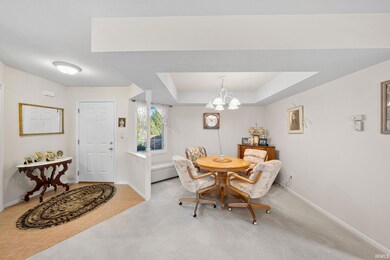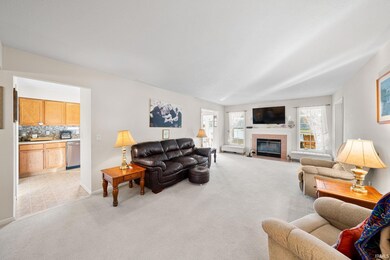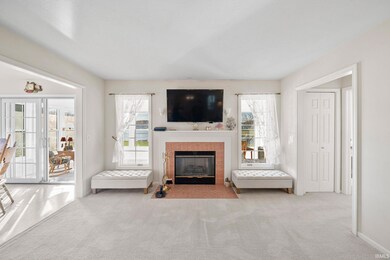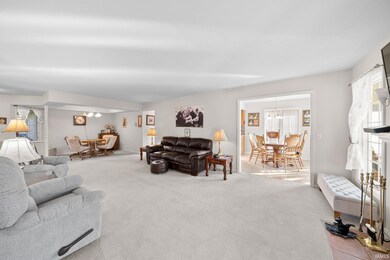
18399 Spring Beach Dr South Bend, IN 46637
Highlights
- Waterfront
- Lake, Pond or Stream
- Backs to Open Ground
- Open Floorplan
- Ranch Style House
- Wood Flooring
About This Home
As of January 2025*Back on the market no fault to the seller*Beautiful waterfront villa in Tawny Lake. This villa features 2 bedrooms and 2 baths plus office/den which could be 3rd bedroom. Enjoy maintenance free living! Just minutes to Notre Dame University, shopping, restaurants, hospitals and more. $250 HOA monthly due covers snow removal, lawn maintenance (weekly mowing, fertilizing, edging, leaf removal, shrubs, spring/fall clean up and sprinkler system on/off for the season). Don't wait! Move in ready!
Last Agent to Sell the Property
RE/MAX 100 Brokerage Phone: 574-532-8001 Listed on: 11/05/2024

Property Details
Home Type
- Condominium
Est. Annual Taxes
- $1,294
Year Built
- Built in 2001
Lot Details
- Waterfront
- Backs to Open Ground
HOA Fees
- $250 Monthly HOA Fees
Parking
- 2 Car Attached Garage
- Garage Door Opener
- Driveway
Home Design
- Ranch Style House
- Brick Exterior Construction
- Slab Foundation
- Poured Concrete
- Asphalt Roof
- Cedar
Interior Spaces
- 1,492 Sq Ft Home
- Open Floorplan
- Ceiling Fan
- Great Room
- Living Room with Fireplace
Kitchen
- Eat-In Kitchen
- Gas Oven or Range
- Laminate Countertops
- Disposal
Flooring
- Wood
- Carpet
- Vinyl
Bedrooms and Bathrooms
- 3 Bedrooms
- En-Suite Primary Bedroom
- 2 Full Bathrooms
- Bathtub with Shower
Laundry
- Laundry on main level
- Electric Dryer Hookup
Outdoor Features
- Lake, Pond or Stream
- Patio
Location
- Suburban Location
Schools
- Darden Primary Center Elementary School
- Edison Middle School
- Clay High School
Utilities
- Forced Air Heating and Cooling System
- Heating System Uses Gas
Community Details
- Tawny Lake Subdivision
Listing and Financial Details
- Assessor Parcel Number 71-04-19-179-049.000-003
Ownership History
Purchase Details
Home Financials for this Owner
Home Financials are based on the most recent Mortgage that was taken out on this home.Purchase Details
Home Financials for this Owner
Home Financials are based on the most recent Mortgage that was taken out on this home.Purchase Details
Home Financials for this Owner
Home Financials are based on the most recent Mortgage that was taken out on this home.Similar Homes in South Bend, IN
Home Values in the Area
Average Home Value in this Area
Purchase History
| Date | Type | Sale Price | Title Company |
|---|---|---|---|
| Personal Reps Deed | -- | Metropolitan Title | |
| Deed | -- | Metropolitan Title | |
| Warranty Deed | -- | Metropolitan Title |
Mortgage History
| Date | Status | Loan Amount | Loan Type |
|---|---|---|---|
| Open | $200,000 | New Conventional | |
| Previous Owner | $50,000 | New Conventional |
Property History
| Date | Event | Price | Change | Sq Ft Price |
|---|---|---|---|---|
| 01/24/2025 01/24/25 | Sold | $305,000 | -4.7% | $204 / Sq Ft |
| 01/03/2025 01/03/25 | Pending | -- | -- | -- |
| 12/16/2024 12/16/24 | For Sale | $319,900 | 0.0% | $214 / Sq Ft |
| 12/11/2024 12/11/24 | Pending | -- | -- | -- |
| 12/04/2024 12/04/24 | For Sale | $319,900 | 0.0% | $214 / Sq Ft |
| 12/03/2024 12/03/24 | Pending | -- | -- | -- |
| 11/23/2024 11/23/24 | Price Changed | $319,900 | -4.5% | $214 / Sq Ft |
| 11/05/2024 11/05/24 | For Sale | $335,000 | +86.1% | $225 / Sq Ft |
| 07/27/2017 07/27/17 | Sold | $180,000 | -5.3% | $103 / Sq Ft |
| 06/27/2017 06/27/17 | Pending | -- | -- | -- |
| 06/08/2017 06/08/17 | For Sale | $190,000 | +11.1% | $109 / Sq Ft |
| 03/13/2014 03/13/14 | Sold | $171,000 | -3.7% | $115 / Sq Ft |
| 02/23/2014 02/23/14 | Pending | -- | -- | -- |
| 11/21/2013 11/21/13 | For Sale | $177,500 | -- | $119 / Sq Ft |
Tax History Compared to Growth
Tax History
| Year | Tax Paid | Tax Assessment Tax Assessment Total Assessment is a certain percentage of the fair market value that is determined by local assessors to be the total taxable value of land and additions on the property. | Land | Improvement |
|---|---|---|---|---|
| 2024 | $1,294 | $278,700 | $55,900 | $222,800 |
| 2023 | $1,254 | $201,300 | $55,400 | $145,900 |
| 2022 | $1,270 | $230,800 | $70,100 | $160,700 |
| 2021 | $1,245 | $174,800 | $25,900 | $148,900 |
| 2020 | $1,222 | $173,900 | $25,700 | $148,200 |
| 2019 | $1,199 | $154,800 | $19,200 | $135,600 |
| 2018 | $1,224 | $179,200 | $19,200 | $160,000 |
| 2017 | $1,204 | $125,100 | $13,600 | $111,500 |
| 2016 | $1,418 | $138,000 | $9,500 | $128,500 |
| 2014 | $1,433 | $138,500 | $9,500 | $129,000 |
| 2013 | $1,474 | $140,000 | $9,500 | $130,500 |
Agents Affiliated with this Home
-
Jan Lazzara

Seller's Agent in 2025
Jan Lazzara
RE/MAX
(574) 532-8001
378 Total Sales
-
Aaron Cowham

Buyer's Agent in 2025
Aaron Cowham
Howard Hanna SB Real Estate
(574) 532-8412
273 Total Sales
-
Laurie LaDow

Seller's Agent in 2017
Laurie LaDow
Cressy & Everett - South Bend
(574) 651-1673
336 Total Sales
-
R
Buyer's Agent in 2017
Rachel Thompson
Weichert Rltrs-J.Dunfee&Assoc.
-
M
Seller's Agent in 2014
Mary Seybold
Weichert Rltrs-J.Dunfee&Assoc.
Map
Source: Indiana Regional MLS
MLS Number: 202442992
APN: 71-04-19-179-049.000-003
- 52361 Bamford Dr
- TBD Emmons Rd
- 18355 Abbot Ct
- 18268 Clairmont Dr
- 52625 Emmons Rd
- 52649 Emmons Rd
- 18165 Chipstead Dr
- 18151 Field Ct
- 51839 Wembley Dr
- 52801 Emmons Rd
- V/L Juniper Rd
- 52882 Camellia Dr
- 52650 Hastings St
- 18473 Garwood Ct
- 18015 Chipstead Dr
- 18086 Courtland Dr
- 18109 Courtland Dr
- 17822 Darden Rd
- 18597 Bracken Fern Ct
- 53067 Arnold St
