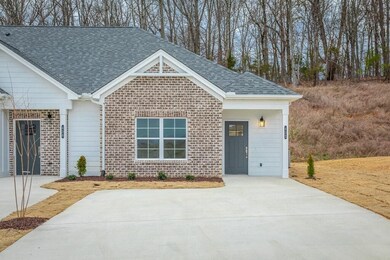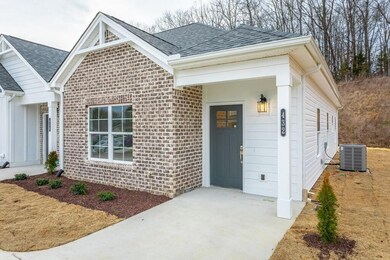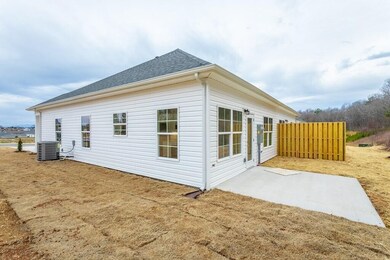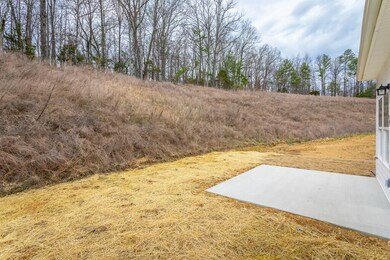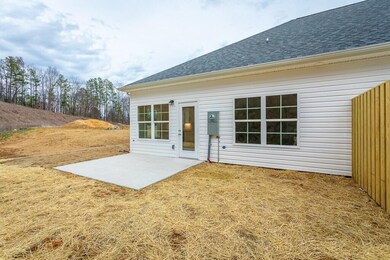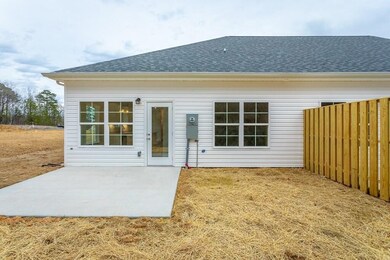184 Andros Dr Unit 20c Dalton, GA 30721
Highlights
- Open Floorplan
- Separate Formal Living Room
- Patio
- New Hope Middle School Rated A-
- Walk-In Closet
- Central Heating and Cooling System
About This Home
As of April 2025Discover the charm and convenience of The Andros - The newest community in Dalton, GA, featuring beautifully designed townhomes with various floorplans. With 2 spacious bedrooms, 2 modern bathrooms, and over 1,000 square feet of thoughtfully planned living space, this single-level home offers the perfect blend of style, comfort, and functionality. Step inside to an inviting interior that seamlessly connects the living, dining, and kitchen areas, creating a bright and airy atmosphere that is perfect for entertaining or relaxing. Enjoy the ease of one-level living, with everything you need conveniently situated on the same floor. The primary suite boasts a private bath and a generous walk-in closet, while the additional bedroom offers flexibility for guests, a home office, or a hobby space. Nestled in a prime location, The Andros subdivision is just moments away from Dalton's local amenities, shopping, and entertainment. The list Price is for a base unit, however there are plenty of upgrades available! River Stone offers preferred lender and builder incentives to help with rate buy-downs or closing costs, as well as a 1-year builder warranty on all new construction sales! Photos are of a similar unit and not the specific unit listed in the MLS. Lot 20C The Andros Subdivision. Your dream home awaits! Contact us today to schedule a showing!
Townhouse Details
Home Type
- Townhome
Year Built
- Built in 2024
Lot Details
- Privacy Fence
- Cleared Lot
HOA Fees
- $100 Monthly HOA Fees
Parking
- Driveway
Home Design
- Brick Exterior Construction
- Shingle Roof
- Vinyl Siding
Interior Spaces
- 1,057 Sq Ft Home
- Property has 3 Levels
- Open Floorplan
- Ceiling Fan
- Separate Formal Living Room
- Vinyl Flooring
- Washer and Electric Dryer Hookup
Kitchen
- Microwave
- Dishwasher
- Disposal
Bedrooms and Bathrooms
- 2 Bedrooms
- Walk-In Closet
- 2 Full Bathrooms
Schools
- Pleasant Grove Elementary School
- New Hope Middle School
- Northwest High School
Additional Features
- Patio
- Central Heating and Cooling System
Community Details
- Association fees include ground maintenance, exterior maintenance
Listing and Financial Details
- Assessor Parcel Number 1208902000
Ownership History
Purchase Details
Home Financials for this Owner
Home Financials are based on the most recent Mortgage that was taken out on this home.Purchase Details
Home Financials for this Owner
Home Financials are based on the most recent Mortgage that was taken out on this home.Purchase Details
Home Financials for this Owner
Home Financials are based on the most recent Mortgage that was taken out on this home.Purchase Details
Purchase Details
Purchase Details
Home Values in the Area
Average Home Value in this Area
Purchase History
| Date | Type | Sale Price | Title Company |
|---|---|---|---|
| Special Warranty Deed | $233,500 | None Listed On Document | |
| Special Warranty Deed | $229,500 | None Listed On Document | |
| Special Warranty Deed | -- | None Listed On Document | |
| Warranty Deed | $875,000 | -- | |
| Deed | -- | -- | |
| Deed | -- | -- |
Mortgage History
| Date | Status | Loan Amount | Loan Type |
|---|---|---|---|
| Open | $163,450 | New Conventional | |
| Closed | $225,342 | FHA | |
| Previous Owner | $241,324 | New Conventional |
Property History
| Date | Event | Price | List to Sale | Price per Sq Ft |
|---|---|---|---|---|
| 04/28/2025 04/28/25 | Sold | $233,500 | -0.4% | $221 / Sq Ft |
| 03/22/2025 03/22/25 | Pending | -- | -- | -- |
| 02/19/2025 02/19/25 | For Sale | $234,500 | -- | $222 / Sq Ft |
Tax History Compared to Growth
Tax History
| Year | Tax Paid | Tax Assessment Tax Assessment Total Assessment is a certain percentage of the fair market value that is determined by local assessors to be the total taxable value of land and additions on the property. | Land | Improvement |
|---|---|---|---|---|
| 2024 | $1,549 | $148,845 | $148,845 | $0 |
| 2023 | $1,549 | $44,178 | $44,178 | $0 |
| 2022 | $3,324 | $112,698 | $44,178 | $68,520 |
| 2021 | $3,325 | $112,698 | $44,178 | $68,520 |
| 2020 | $730 | $104,147 | $35,627 | $68,520 |
| 2019 | $823 | $109,414 | $35,627 | $73,787 |
| 2018 | $1,643 | $76,764 | $35,006 | $41,758 |
| 2017 | $408 | $76,764 | $35,006 | $41,758 |
| 2016 | $326 | $73,206 | $35,006 | $38,200 |
| 2014 | $220 | $65,761 | $27,561 | $38,200 |
| 2013 | -- | $65,761 | $27,561 | $38,200 |
Map
Source: Realtracs
MLS Number: 2823800
APN: 12-089-02-000
- 193 Andros Drives
- 195 Andros Drives
- 175 Andros Dr
- 204 Andros Dr Unit 19C
- 202 Andros Dr Unit 19B
- 202 Andros Dr
- 186 Andros Dr
- 0 Andros Dr
- 143 Andros Drives
- 141 Andros Dr
- 144 Andros Dr
- 142 Andros Dr Unit 21A
- 142 Andros Dr
- 143 Andros Loop Unit 2b
- 140 Andros Drives
- 140 Andros Drives Unit 21A
- 126 Andros Dr Unit 22D
- 126 Andros Dr
- 2616 Cleveland Hwy
- The Braselton II Plan at The Andros

