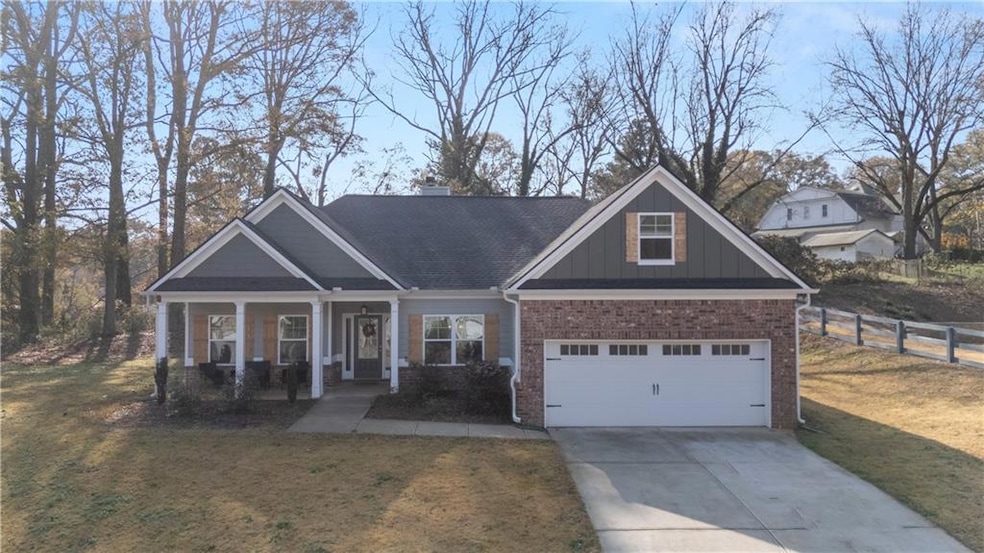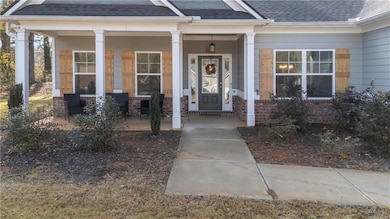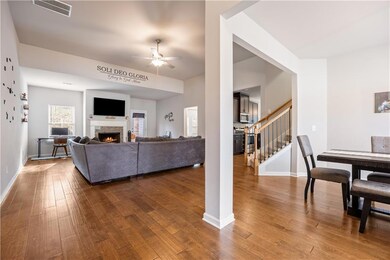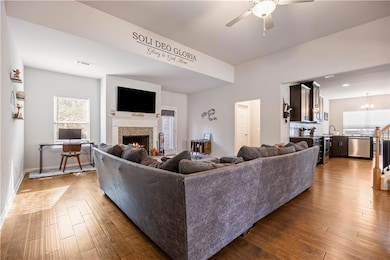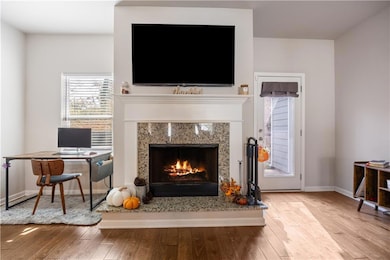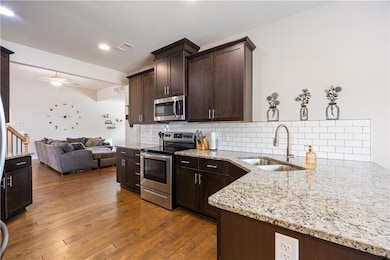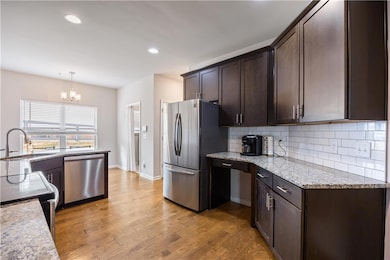184 Ashford Ln Commerce, GA 30529
Commerce Township Downtown NeighborhoodEstimated payment $2,411/month
Highlights
- Open-Concept Dining Room
- Rural View
- Oversized primary bedroom
- Commerce Primary School Rated A-
- Vaulted Ceiling
- 1.5-Story Property
About This Home
Welcome to this beautifully maintained 3-bedroom, 2-bath ranch nestled in the quiet and desirable Ashford Place community. Offering a warm blend of comfort and convenience, this move-in ready home sits on a spacious lot and provides an ideal layout for everyday living or easy entertaining. Step inside to an inviting open-concept living area featuring vaulted ceilings, abundant natural light, and a cozy fireplace that anchors the space. The bright kitchen offers ample cabinetry, a breakfast bar, and an eat-in dining area overlooking the backyard. The private owner’s suite includes a walk-in closet and an en-suite bath with a soaking tub and separate shower. Two additional bedrooms and a full hall bath provide plenty of flexibility for guests, family, or a home office. Outside, enjoy a large, level backyard perfect for play, pets, or future outdoor living additions. A two-car garage and extended driveway ensure plenty of parking and storage. Conveniently located just minutes from I-85, Tanger Outlets, restaurants, schools, and all the growing amenities of Commerce, this home delivers comfort, convenience, and value. Don’t miss your chance to make this charming property yours—schedule your showing today!
Listing Agent
Coldwell Banker Realty Brokerage Phone: 770-889-3051 License #365156 Listed on: 11/21/2025

Home Details
Home Type
- Single Family
Est. Annual Taxes
- $4,530
Year Built
- Built in 2022
Lot Details
- 0.29 Acre Lot
- Cul-De-Sac
- Level Lot
- Back and Front Yard
Parking
- 2 Car Garage
- Garage Door Opener
Home Design
- 1.5-Story Property
- Traditional Architecture
- Brick Exterior Construction
- Slab Foundation
- Shingle Roof
- HardiePlank Type
Interior Spaces
- 2,198 Sq Ft Home
- Tray Ceiling
- Vaulted Ceiling
- Entrance Foyer
- Living Room with Fireplace
- Open-Concept Dining Room
- Breakfast Room
- Formal Dining Room
- Rural Views
- Laundry Room
Kitchen
- Breakfast Bar
- Electric Range
- Dishwasher
- Stone Countertops
Flooring
- Wood
- Carpet
- Ceramic Tile
Bedrooms and Bathrooms
- Oversized primary bedroom
- 4 Bedrooms | 3 Main Level Bedrooms
- Primary Bedroom on Main
- Split Bedroom Floorplan
- Walk-In Closet
- Dual Vanity Sinks in Primary Bathroom
- Separate Shower in Primary Bathroom
- Soaking Tub
Home Security
- Storm Windows
- Fire and Smoke Detector
Outdoor Features
- Covered Patio or Porch
Schools
- Commerce Elementary And Middle School
- Commerce High School
Utilities
- Central Heating and Cooling System
- Electric Water Heater
Community Details
- Ashford Place Subdivision
Listing and Financial Details
- Assessor Parcel Number C03B 013
Map
Home Values in the Area
Average Home Value in this Area
Tax History
| Year | Tax Paid | Tax Assessment Tax Assessment Total Assessment is a certain percentage of the fair market value that is determined by local assessors to be the total taxable value of land and additions on the property. | Land | Improvement |
|---|---|---|---|---|
| 2024 | $4,530 | $164,080 | $14,000 | $150,080 |
| 2023 | $4,530 | $144,440 | $14,000 | $130,440 |
| 2022 | $415 | $12,800 | $4,800 | $8,000 |
| 2021 | $155 | $4,800 | $4,800 | $0 |
| 2020 | $174 | $4,800 | $4,800 | $0 |
| 2019 | $176 | $4,800 | $4,800 | $0 |
| 2018 | $175 | $4,800 | $4,800 | $0 |
| 2017 | $178 | $4,800 | $4,800 | $0 |
| 2016 | $179 | $4,800 | $4,800 | $0 |
| 2015 | $183 | $4,800 | $4,800 | $0 |
| 2014 | $184 | $4,800 | $4,800 | $0 |
| 2013 | -- | $4,800 | $4,800 | $0 |
Property History
| Date | Event | Price | List to Sale | Price per Sq Ft | Prior Sale |
|---|---|---|---|---|---|
| 11/21/2025 11/21/25 | For Sale | $385,000 | +1.3% | $175 / Sq Ft | |
| 05/06/2022 05/06/22 | Sold | $380,000 | +1.3% | $165 / Sq Ft | View Prior Sale |
| 04/06/2022 04/06/22 | Pending | -- | -- | -- | |
| 02/25/2022 02/25/22 | For Sale | $375,000 | -- | $163 / Sq Ft |
Purchase History
| Date | Type | Sale Price | Title Company |
|---|---|---|---|
| Warranty Deed | $380,000 | -- | |
| Warranty Deed | -- | -- | |
| Warranty Deed | -- | -- | |
| Public Action Common In Florida Clerks Tax Deed Or Tax Deeds Or Property Sold For Taxes | $900 | -- | |
| Deed | -- | -- | |
| Deed | $1,800 | -- | |
| Deed | $1,789 | -- | |
| Deed | -- | -- | |
| Deed | $500,000 | -- | |
| Deed | -- | -- |
Mortgage History
| Date | Status | Loan Amount | Loan Type |
|---|---|---|---|
| Open | $284,900 | FHA | |
| Previous Owner | $211,440 | New Conventional |
Source: First Multiple Listing Service (FMLS)
MLS Number: 7684502
APN: C03B-013
- 91 Neal St
- 45 Williford St
- 270 Victoria St
- 1029 S Elm St
- 102 Barber St
- 495 Shankle Heights
- 92 Belmont Park Dr
- 268 Barber St
- 0 Harmony Gates Dr Unit Tract 24 CM1025291
- 0 Harmony Gates Dr Unit 7506513
- 0 Harmony Gates Dr Unit TRACT 24 10193711
- 172 Scott St
- 361 Elizabeth St
- 554 Spring St
- 119 Beth Ann Ln
- 0 Scott St Unit 10629815
- 174 Cherry St
- 244 State St
- 307 Scott St
- 1029 S Elm St
- 100 Heritage Hills Dr
- 653 Skye Dr
- 216 Finley Dr
- 120 Victoria Way
- 878 Hospital Rd
- 294 Oliver Ridge Dr
- 2446 Remington Dr
- 2446 Remington Dr
- 9 Nolana Dr Unit Greenfield
- 9 Nolana Dr Unit Mitchell
- 9 Nolana Dr Unit Harding
- 5486 Mt Olive Rd Unit ID1302835P
- 100 Crossing Place
- 199 W W Gary Rd
- 2195 U S 441 Unit U
- 322 Beaver Creek Dr
- 109 Capstone Way
- 1769 Duncan Rd
- 82 Gray Field Ct
