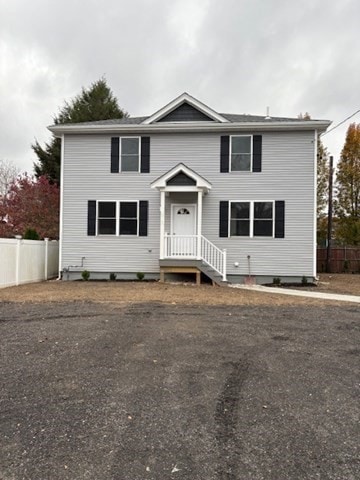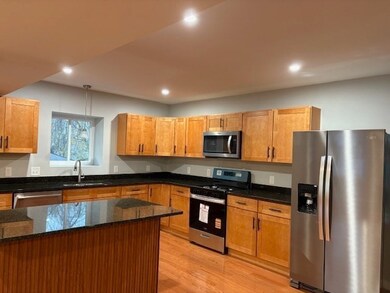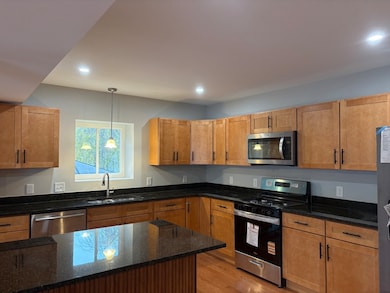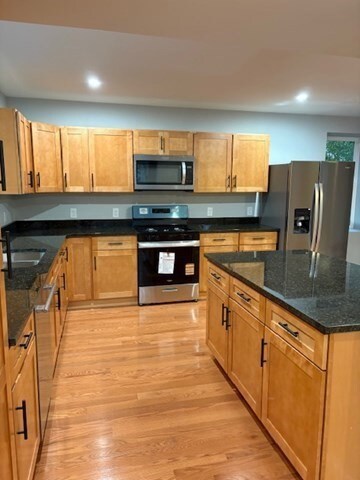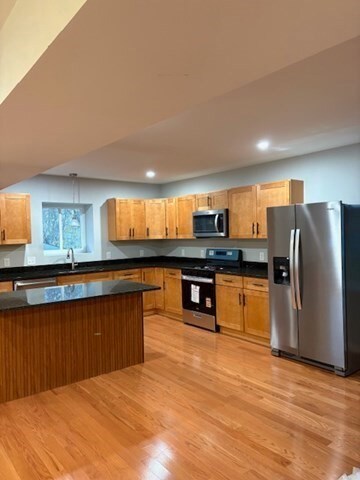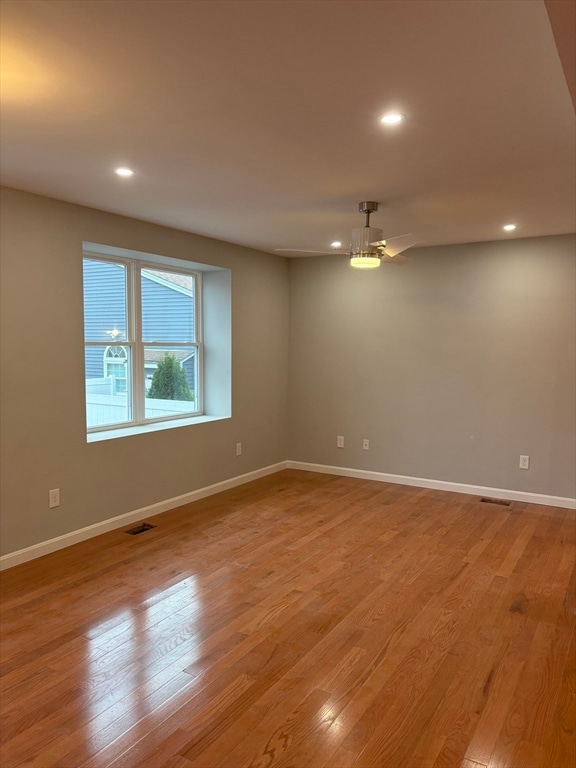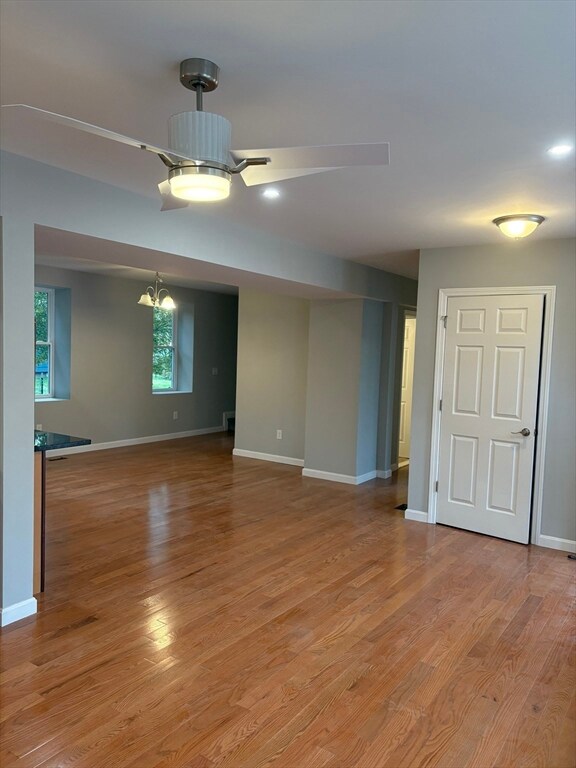184 Avenue C Unit 6 Woonsocket, RI 02895
Globe District NeighborhoodEstimated payment $2,990/month
Highlights
- Medical Services
- Wood Flooring
- Fenced Yard
- Property is near public transit
- End Unit
- Shops
About This Home
Discover modern living in this newly transformed single-family townhome! This beautifully redesigned standalone home offers exceptional privacy and comfort, setting it apart from the other five units. Featuring all-new systems and finishes throughout, this home blends style, function, and convenience. The first floor showcases an open-concept layout with a spacious living and dining area, a modern kitchen with stainless steel appliances, granite countertops, and a center island. A convenient half bath, laundry room, and a versatile bonus room—ideal for a home office or den—complete the main level. Upstairs, you’ll find three bedrooms and two full bathrooms, including a stunning primary suite with a walk-in closet and private bath featuring a double vanity and walk-in shower. Enjoy the comfort of central air conditioning and the convenience of two dedicated parking spaces. Ideally located near schools, shopping, and dining, with easy access to Massachusetts. A Must See!
Open House Schedule
-
Saturday, November 15, 20253:00 to 4:30 pm11/15/2025 3:00:00 PM +00:0011/15/2025 4:30:00 PM +00:00Discover modern living in this newly redesigned standalone townhome! Featuring all-new systems, stylish finishes, an open-concept layout, and a sleek kitchen with stainless steel appliances and granite countertops. Includes three bedrooms, 2.5 baths, a primary suite with walk-in closet, and a bonus office/den. Enjoy central air, two parking spaces, and a prime location near schools, shopping, and dining. A must-see!Add to Calendar
Townhouse Details
Home Type
- Townhome
Year Built
- Built in 1920
Lot Details
- End Unit
- Fenced Yard
HOA Fees
- $231 Monthly HOA Fees
Home Design
- Entry on the 1st floor
- Frame Construction
- Shingle Roof
Interior Spaces
- 1,500 Sq Ft Home
- 2-Story Property
- Insulated Windows
- Basement
- Laundry in Basement
Kitchen
- Range
- Microwave
- Dishwasher
Flooring
- Wood
- Carpet
- Tile
Bedrooms and Bathrooms
- 3 Bedrooms
- Primary bedroom located on second floor
Parking
- 2 Car Parking Spaces
- Off-Street Parking
- Assigned Parking
Outdoor Features
- Rain Gutters
Location
- Property is near public transit
- Property is near schools
Utilities
- Forced Air Heating and Cooling System
- Heating System Uses Natural Gas
- 100 Amp Service
Listing and Financial Details
- Tax Lot 25/26
- Assessor Parcel Number 565544
Community Details
Overview
- Association fees include water, sewer, maintenance structure, ground maintenance, snow removal, trash
- 6 Units
- Avenue C Condominiums Community
Amenities
- Medical Services
- Shops
Pet Policy
- Pets Allowed
Map
Home Values in the Area
Average Home Value in this Area
Property History
| Date | Event | Price | List to Sale | Price per Sq Ft |
|---|---|---|---|---|
| 11/13/2025 11/13/25 | For Sale | $439,900 | -- | $293 / Sq Ft |
Source: MLS Property Information Network (MLS PIN)
MLS Number: 73454378
- 182 Avenue C Unit 6
- 182 Avenue C
- 182 Avenue C Unit 6
- 184 Avenue C Unit 3
- 184 Avenue C Unit 1
- 184 Avenue C Unit 5
- 184 Avenue C Unit 2
- 184 Avenue C Unit 4
- 257 Orchard St
- 23 Middle St
- 27 Irene Blvd
- 190 Coe St
- 80 Summit St
- 295 Providence St
- 40 Baxter St
- 124 Darwin St
- 243 Transit St
- 66 Providence St
- 595 S Main St
- 34 Smithfield Rd
- 126 Orchard St Unit 2
- 458 Coe St Unit 3rd Floor Front
- 224 Providence St
- 27 Warren Ave
- 179 2nd Ave
- 99 Allen St Unit 207
- 42 Bentley St Unit 2
- 532 Blackstone St Unit 1
- 135 Cato St
- 157 Carrington Ave Unit 2R
- 126 Welles St Unit 1st Fl
- 275 Eddie Dowling Hwy
- 309 Carrington Ave Unit 2
- 177 Boyden St Unit 1
- 370 Park Place Unit 3
- 89 Hamlet Ave Unit 89 hamlet Ave
- 2 Booth Pond Way
- 395 Mendon Rd Unit A12
- 395 Mendon Rd Unit A11
- 210 N Main St Unit 2F
