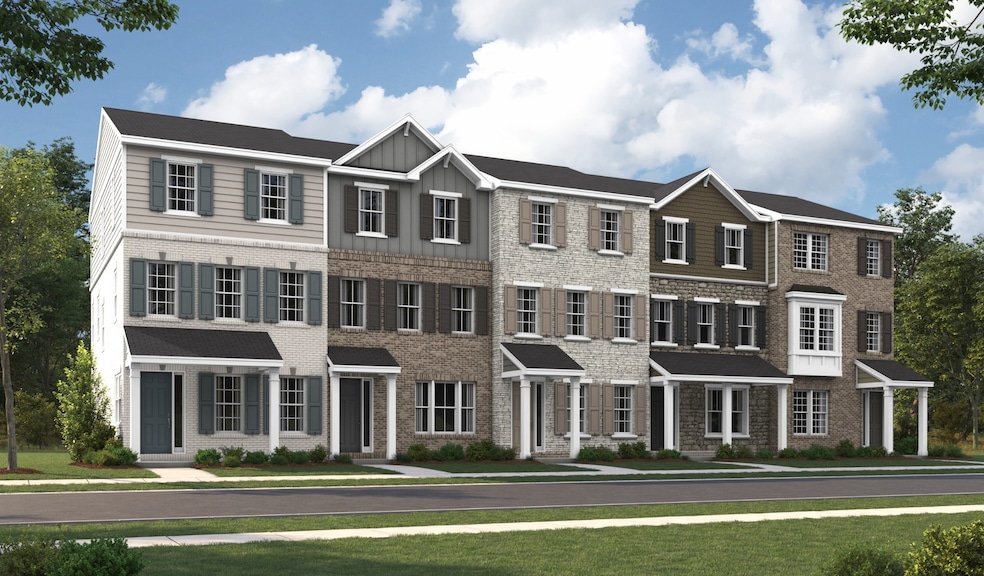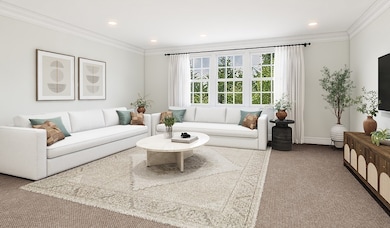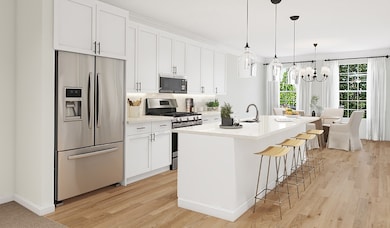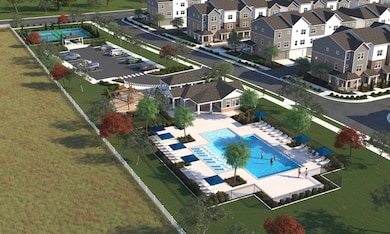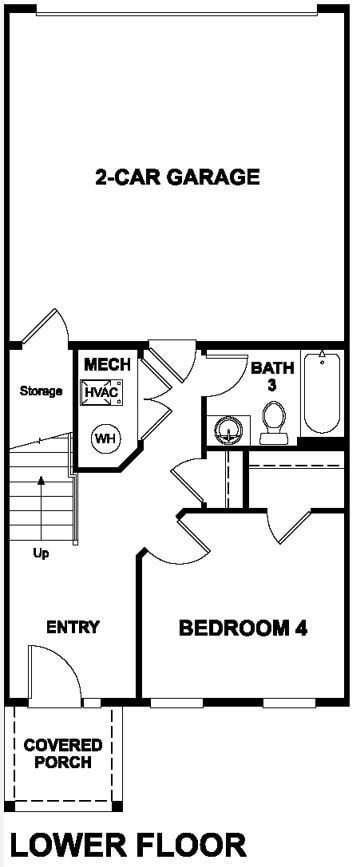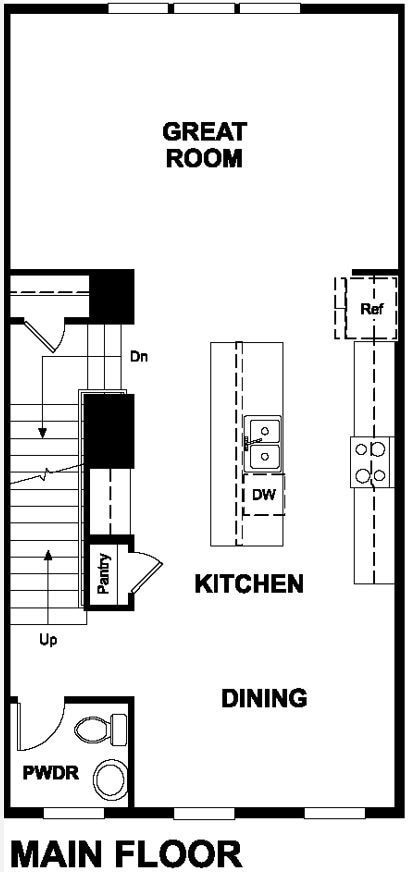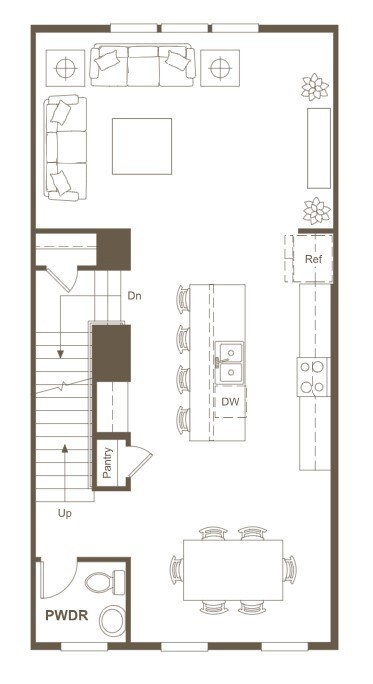184 Barton Village Blvd Lebanon, TN 37090
Estimated payment $2,689/month
Highlights
- Open Floorplan
- Clubhouse
- High Ceiling
- ENERGY STAR Certified Homes
- Separate Formal Living Room
- Great Room
About This Home
BRAND NEW!! The Crossings at Barton Village by Richmond American Homes, where upgraded finishes come standard with every townhome! Enjoy effortless living in this beautifully designed 4 Bed / 3.5 Bath "Kimberly" townhouse that features 9' ceilings throughout with 8' DOORS and an open concept layout that feels both spacious and inviting. Cook and entertain in the modern kitchen with white cabinetry, quartz countertops, stainless steel appliances, and a LARGE island that flows seamlessly into the living and dining areas. The Primary Bathroom includes double sinks with quartz countertops and a tile shower. 2-car garage is included with this townhome, perfect for additional parking and storage. Lot 28
Listing Agent
Richmond American Homes of Tennessee Inc Brokerage Phone: 6155041569 License #375788 Listed on: 11/07/2025
Townhouse Details
Home Type
- Townhome
Est. Annual Taxes
- $2,220
Year Built
- Built in 2025
Lot Details
- Irrigation
HOA Fees
- $230 Monthly HOA Fees
Parking
- 2 Car Attached Garage
- Rear-Facing Garage
- Driveway
Home Design
- Brick Exterior Construction
- Shingle Roof
Interior Spaces
- 1,962 Sq Ft Home
- Property has 3 Levels
- Open Floorplan
- High Ceiling
- ENERGY STAR Qualified Windows
- Entrance Foyer
- Great Room
- Separate Formal Living Room
- Washer and Electric Dryer Hookup
Kitchen
- Microwave
- Dishwasher
- Stainless Steel Appliances
- Disposal
Flooring
- Carpet
- Laminate
- Tile
Bedrooms and Bathrooms
- 4 Bedrooms | 1 Main Level Bedroom
- Walk-In Closet
- Low Flow Plumbing Fixtures
Home Security
Eco-Friendly Details
- ENERGY STAR Certified Homes
- Energy-Efficient Thermostat
Schools
- Southside Elementary School
- West Wilson Middle School
- Wilson Central High School
Utilities
- Central Heating and Cooling System
- Underground Utilities
Listing and Financial Details
- Property Available on 10/20/25
Community Details
Overview
- $690 One-Time Secondary Association Fee
- Association fees include ground maintenance, insurance, recreation facilities
- The Crossings At Barton Village Subdivision
Amenities
- Clubhouse
Recreation
- Community Pool
Pet Policy
- Pets Allowed
Security
- Carbon Monoxide Detectors
- Fire and Smoke Detector
Map
Home Values in the Area
Average Home Value in this Area
Property History
| Date | Event | Price | List to Sale | Price per Sq Ft |
|---|---|---|---|---|
| 11/07/2025 11/07/25 | Pending | -- | -- | -- |
| 11/07/2025 11/07/25 | For Sale | $431,500 | -- | $220 / Sq Ft |
Source: Realtracs
MLS Number: 3042141
- 520 Scarlet Oak Rd
- 509 Scarlet Oak Rd
- 519 Scarlet Oak Rd
- 512 Scarlet Oak Rd
- 537 Scarlet Oak Rd
- 535 Scarlet Oak Rd
- 600 Scarlet Oak Rd
- 524 Scarlet Oak Rd
- 502 Scarlet Oak Rd
- 503 Scarlet Oak Rd
- 528 Scarlet Oak Rd
- 201 Black Cherry Rd
- 202 Black Cherry Rd
- 557 Scarlet Oak Rd
- 19 Pinnacles Ln
- 15 Pinnacles Ln
- 806 Everglade Dr
- 816 Everglade Dr
- 929 Bur Oak Rd
- 810 Everglade Dr
