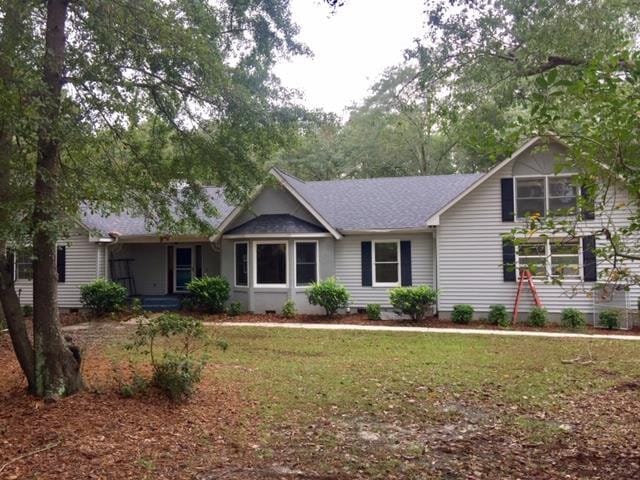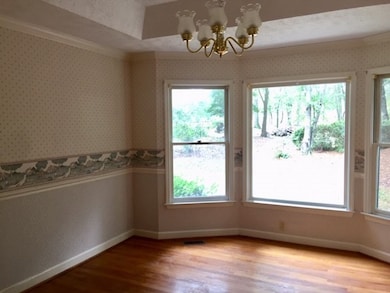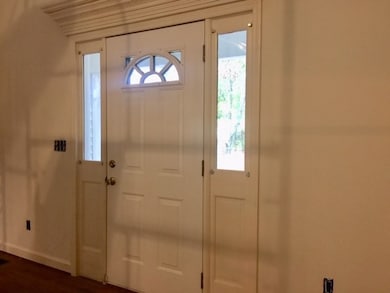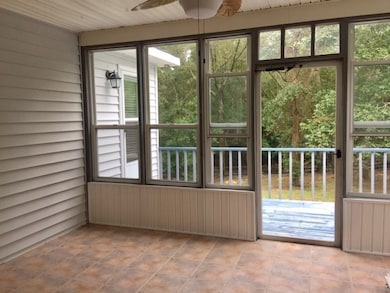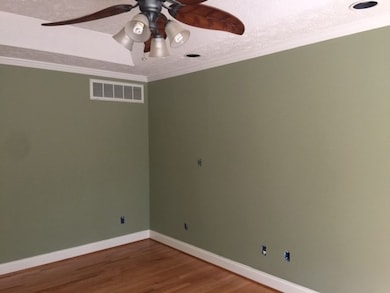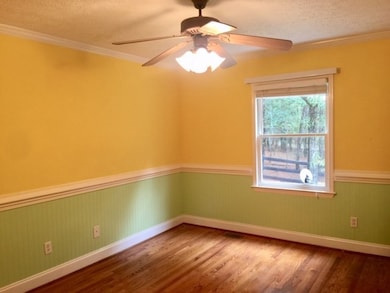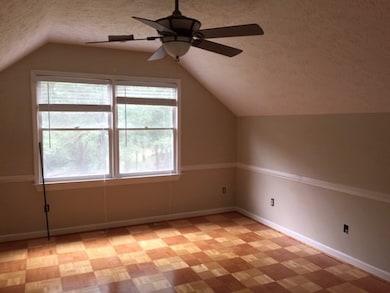4
Beds
4.5
Baths
3,500
Sq Ft
51
Acres
Highlights
- Horses Allowed On Property
- Deck
- Vaulted Ceiling
- 51 Acre Lot
- Farm
- Wood Flooring
About This Home
HIGH NOON RANCH - RARE CHANCE TO FIND LARGE ACREAGE SO CLOSE TO AIKEN; NEWER ROOF; WALK OUT BASEMENT; 4 BEDROOMS WITH PRIVATE BATHROOMS; HOBBY ROOM LEADS TO THE 3 CAR GARAGE; LARGE UTILITY ROOM; PASTURE; PECAN TREES; PEAR TREES; BARN WITH 4 BAYS & LEAN TO AND SEPARATE 2 CAR GARAGE WITH A WALK THRU DOOR AND A RV CARPORT; Agent related to Owner
Property Details
Property Type
- Other
Est. Annual Taxes
- $3,315
Year Built
- Built in 1990
Lot Details
- 51 Acre Lot
- Wood Fence
- Lot Has A Rolling Slope
Parking
- 3 Car Garage
- Driveway
Home Design
- Farm
- Combination Foundation
- Composition Roof
- Vinyl Siding
Interior Spaces
- 3,500 Sq Ft Home
- 2-Story Property
- Vaulted Ceiling
- Ceiling Fan
- Fireplace
- Breakfast Room
- Formal Dining Room
Kitchen
- Eat-In Kitchen
- Range
- Dishwasher
- Snack Bar or Counter
Flooring
- Wood
- Carpet
- Tile
Bedrooms and Bathrooms
- 4 Bedrooms
- Soaking Tub
Finished Basement
- Walk-Out Basement
- Crawl Space
Outdoor Features
- Deck
- Front Porch
Schools
- Jd Lever Elementary School
- Aiken Intermediate 6Th-Kennedy Middle 7Th&8Th
- Aiken High School
Utilities
- Central Air
- Heat Pump System
- Well
- Septic Tank
- Cable TV Available
Additional Features
- Farm
- Horses Allowed On Property
Listing and Financial Details
- Property Available on 9/27/25
- Tenant pays for all utilities
Community Details
Overview
- No Home Owners Association
Pet Policy
- No Pets Allowed
Map
Source: Aiken Association of REALTORS®
MLS Number: 219683
APN: 134-07-02-001
Nearby Homes
- 608 Rainey Hollow
- 308 Beaver Dam Rd
- 1195 Wire Rd
- 1178 Wire Rd
- 0 Windham Way
- 1049 Old Jordan Rd
- 1370 Old Kimbill Trail
- 1379 Wire Rd
- 0 Harvey Ct
- 133 W Frontage Rd
- 0000 Shiloh Church Rd
- 126 Meadow Trace Ct
- 2744 Columbia Hwy N
- 8472 Gregory Rd
- 1568 Wire Rd
- 151 Millrace Cir
- 00 Laughlin Loop
- 5 Hamelin Rd
- 3 Hamelin Rd
- 0 Bradley Mill Rd
- 1450 Wyman St NE
- 7379 Foggy River Dr
- 877 Silent Barge Cove
- 895 Silent Barge Cove
- 7113 Foggy River Dr
- 928 Silent Barge Cove
- 959 Silent Barge Cove
- 964 Silent Barge Cove
- 715 Schroder Ave NE
- 155 Williams Ln
- 5062 Cobalt Falls Bend
- 5062 Cobalt Fls Bend
- 5147 Cobalt Falls Bend
- 1228 Alfred St NE
- 1118 Alderman St NE
- 2000 Glen Arbor Ct
- 811 Laurens St NW
- 621 Farmfield Rd
- 532 Hampton Ave NE
- 2899 Wagener Rd
