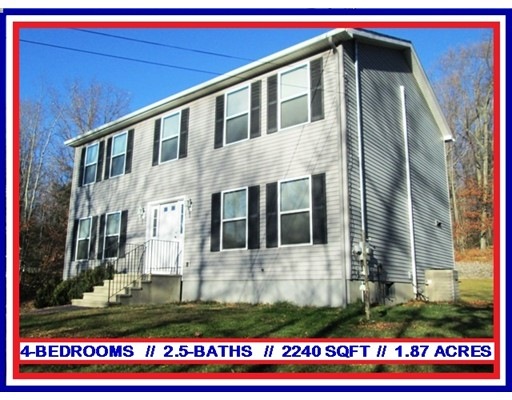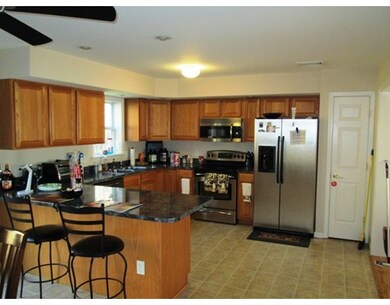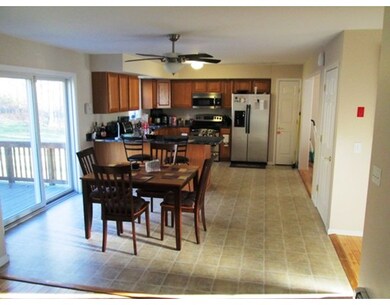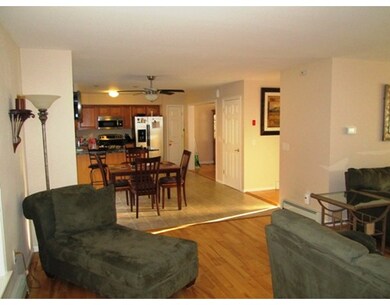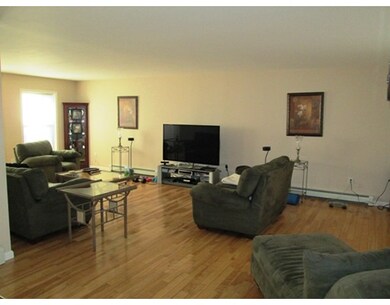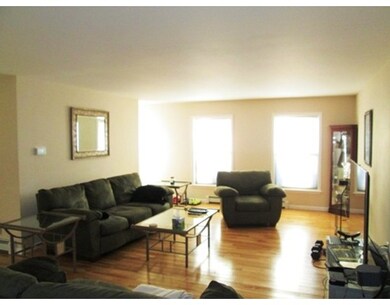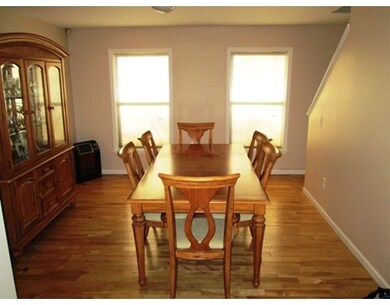
184 Chapel St Leicester, MA 01524
About This Home
As of February 2025OPEN HOUSE ON SUNDAY 29TH BETWEEN 11:30 TO 1 PM // NO SOWINGS UNTIL OPEN HOUSE. // 9 YEARS YOUNG COLONIAL WITH 4 BEDROOM 2.5 BATHS AND A BEAUTIFUL WATER VIEWS. THIS HOME IS BUILT ON 1.87 ACERS OF LAND AND HAS 2240 SQUARE FEET OF LIVING SPACE, THE 1ST FLOOR HAS AN OPEN FLOOR CONCEPT DESIGN, GREAT FOR ENTERTAINING. ITS VERY WELL MAINTAINED AND MOVE IN CONDITION. LARGE DECK FOR CONVENIENTLY EATING OUTSIDE AND ENJOYING WONDERFUL LAZY SUMMER DAYS // BIG BACK YARD FOR KIDS PLAYGROUND & PETS // 2-CAR GARAGE WITH OFF STREET PARKING // SERENE NEIGHBORHOOD // GOOD COMMUTER ACCESS TO LOCAL SHOPPING MALLS // PERFECT FOR 1ST TIME HOME BUYERS YOU CAN MOVE RIGHT IN // ** VERY MOTIVATED SELLERS & PRICED TO SELL ** CALL THE REALTOR FOR A SHOWING TODAY...
Last Buyer's Agent
Anthony Khattar
Khattar Realty, Inc.
Home Details
Home Type
Single Family
Est. Annual Taxes
$5,905
Year Built
2006
Lot Details
0
Listing Details
- Lot Description: Scenic View(s)
- Property Type: Single Family
- Lead Paint: Unknown
- Year Round: Yes
- Special Features: 12
- Property Sub Type: Detached
- Year Built: 2006
Interior Features
- Appliances: Range, Dishwasher, Microwave, Refrigerator
- Has Basement: Yes
- Number of Rooms: 7
- Amenities: Shopping, Park, Walk/Jog Trails, Golf Course, Medical Facility, Laundromat, Bike Path, Conservation Area, Highway Access, House of Worship, Public School, Other (See Remarks)
- Electric: Circuit Breakers, 200 Amps
- Energy: Insulated Windows
- Flooring: Wall to Wall Carpet, Hardwood
- Interior Amenities: Security System
- Basement: Full, Garage Access
- Bedroom 2: Second Floor
- Bedroom 3: Second Floor
- Bedroom 4: Second Floor
- Bathroom #1: First Floor
- Bathroom #2: Second Floor
- Bathroom #3: Second Floor
- Kitchen: First Floor
- Laundry Room: Second Floor
- Living Room: First Floor
- Master Bedroom: Second Floor
- Master Bedroom Description: Bathroom - Full, Closet - Walk-in, Flooring - Wall to Wall Carpet
- Dining Room: First Floor
Exterior Features
- Roof: Asphalt/Fiberglass Shingles
- Construction: Frame
- Exterior: Vinyl
- Foundation: Poured Concrete
- Beach Ownership: Other (See Remarks)
- Waterview Flag: Yes
Garage/Parking
- Garage Parking: Attached
- Garage Spaces: 2
- Parking: Off-Street
- Parking Spaces: 6
Utilities
- Cooling: Central Air
- Heating: Central Heat, Oil
- Cooling Zones: 2
- Heat Zones: 2
- Hot Water: Oil
- Utility Connections: for Electric Range, for Electric Oven, for Electric Dryer, Icemaker Connection
- Sewer: City/Town Sewer
- Water: Private Water
Schools
- Elementary School: Leicester Grade
- Middle School: Leicester Mid
- High School: Leicester High
Lot Info
- Assessor Parcel Number: M:014 B:000A4.7 L:0
- Zoning: SA
Multi Family
- Foundation: 0 X 0
- Waterview: Lake
Ownership History
Purchase Details
Home Financials for this Owner
Home Financials are based on the most recent Mortgage that was taken out on this home.Purchase Details
Home Financials for this Owner
Home Financials are based on the most recent Mortgage that was taken out on this home.Similar Home in Leicester, MA
Home Values in the Area
Average Home Value in this Area
Purchase History
| Date | Type | Sale Price | Title Company |
|---|---|---|---|
| Not Resolvable | $258,000 | -- | |
| Deed | $365,000 | -- | |
| Deed | $365,000 | -- |
Mortgage History
| Date | Status | Loan Amount | Loan Type |
|---|---|---|---|
| Open | $408,000 | Purchase Money Mortgage | |
| Closed | $408,000 | Purchase Money Mortgage | |
| Closed | $270,000 | Stand Alone Refi Refinance Of Original Loan | |
| Closed | $265,295 | New Conventional | |
| Previous Owner | $346,750 | Purchase Money Mortgage |
Property History
| Date | Event | Price | Change | Sq Ft Price |
|---|---|---|---|---|
| 02/03/2025 02/03/25 | Sold | $510,000 | +2.6% | $228 / Sq Ft |
| 11/16/2024 11/16/24 | Pending | -- | -- | -- |
| 10/23/2024 10/23/24 | For Sale | $496,900 | 0.0% | $222 / Sq Ft |
| 10/18/2024 10/18/24 | Pending | -- | -- | -- |
| 10/07/2024 10/07/24 | For Sale | $496,900 | +92.6% | $222 / Sq Ft |
| 04/01/2016 04/01/16 | Sold | $258,000 | +7.9% | $115 / Sq Ft |
| 12/01/2015 12/01/15 | Pending | -- | -- | -- |
| 11/24/2015 11/24/15 | For Sale | $239,000 | -- | $107 / Sq Ft |
Tax History Compared to Growth
Tax History
| Year | Tax Paid | Tax Assessment Tax Assessment Total Assessment is a certain percentage of the fair market value that is determined by local assessors to be the total taxable value of land and additions on the property. | Land | Improvement |
|---|---|---|---|---|
| 2025 | $5,905 | $501,700 | $83,300 | $418,400 |
| 2024 | $5,611 | $447,100 | $72,100 | $375,000 |
| 2023 | $5,294 | $411,700 | $72,100 | $339,600 |
| 2022 | $5,095 | $364,200 | $68,900 | $295,300 |
| 2021 | $5,447 | $360,000 | $68,900 | $291,100 |
| 2020 | $5,044 | $338,300 | $65,100 | $273,200 |
| 2019 | $4,912 | $325,700 | $58,500 | $267,200 |
| 2018 | $4,679 | $290,800 | $58,500 | $232,300 |
| 2017 | $4,517 | $291,800 | $58,500 | $233,300 |
| 2016 | $4,311 | $289,300 | $72,900 | $216,400 |
| 2015 | $4,206 | $289,300 | $72,900 | $216,400 |
Agents Affiliated with this Home
-
A
Seller's Agent in 2025
Anthony Khattar
Khattar Realty, Inc.
-
P
Buyer's Agent in 2025
Paul O'Rourke
The O'Rourke Group Real Estate Professionals
-
C
Seller's Agent in 2016
Christina Kelly
ALL CAPITAL REALTY, LLC
Map
Source: MLS Property Information Network (MLS PIN)
MLS Number: 71935897
APN: LEIC-000014-A000407
