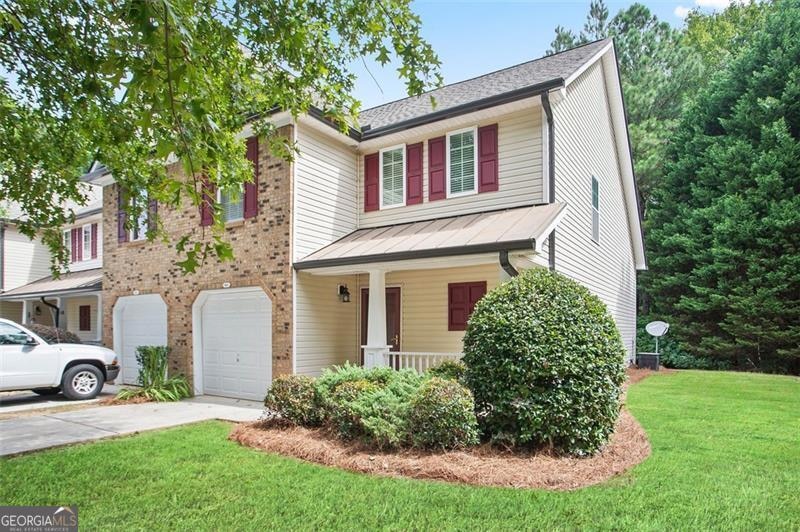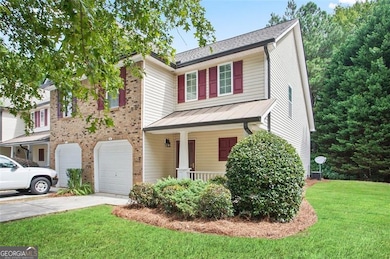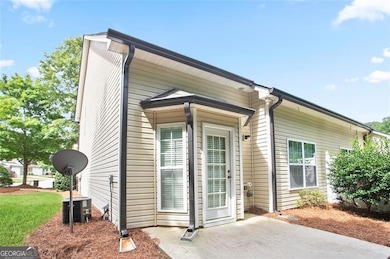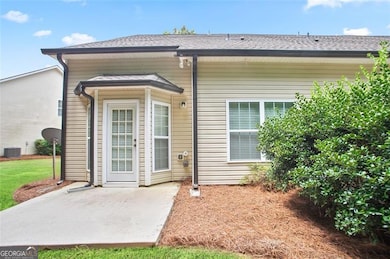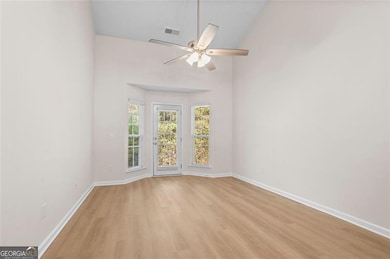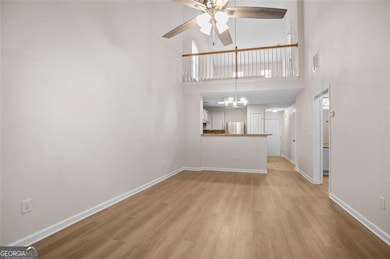184 Darbys Crossing Ct Hiram, GA 30141
East Paulding County NeighborhoodEstimated payment $1,479/month
Highlights
- Property is near public transit
- Vaulted Ceiling
- Wood Flooring
- Private Lot
- Traditional Architecture
- Main Floor Primary Bedroom
About This Home
Stop the Car - This Fully Renovated Townhome Is a Total Showstopper! This stunning end-unit townhome near the coveted Cobb/Paulding line has been completely transformed and is ready to impress. The moment you step inside, you'll notice the fresh, modern upgrades-brand-new granite countertops, freshly updated cabinetry with sophisticated hardware, luxury LVP flooring, and all-new lighting and plumbing fixtures that make the entire home feel bright, clean, and brand new. Even better, major improvements have already been taken care of with a new roof, new gutters, and a new water heater-true peace of mind from day one. With dual primary suites on both levels, this layout is perfect whether you want extra privacy, space for a family member or roommate, or simply the option to avoid the stairs at the end of the day. The open-concept design features more than 1,300 sq ft of stylish, refreshed space. A spacious convertible loft overlooks the main area and offers incredible versatility-ideal as an extra bedroom, home office, media space, or playroom. Natural light pours in from the end-unit windows, and the smooth flow between the kitchen, dining, and living spaces makes hosting effortless. Pull right into your one-car garage and step directly into the kitchen-no more carrying groceries across the house. Out back, unwind on the quiet, level patio with peaceful wooded views. And the best part? No lawn care needed. The HOA maintains the yard, roof, and gutters for completely low-maintenance living. Located just minutes from Macland Road, Hwy 278, I-20, shopping, dining, and hospitals, this home puts convenience front and center. Plus, it qualifies for 100% financing with no income cap and no mortgage insurance, making it as attainable as it is beautiful. Schedule your showing today-you'll want to see this one in person!
Townhouse Details
Home Type
- Townhome
Est. Annual Taxes
- $635
Year Built
- Built in 2005 | Remodeled
Lot Details
- 2,178 Sq Ft Lot
- 1 Common Wall
- Level Lot
HOA Fees
- $12 Monthly HOA Fees
Home Design
- Traditional Architecture
- Garden Home
- Brick Exterior Construction
- Slab Foundation
- Composition Roof
- Metal Roof
- Vinyl Siding
Interior Spaces
- 1,344 Sq Ft Home
- 2-Story Property
- Vaulted Ceiling
- Ceiling Fan
- Double Pane Windows
- Home Office
- Loft
- Pull Down Stairs to Attic
Kitchen
- Breakfast Bar
- Oven or Range
- Microwave
- Dishwasher
- Stainless Steel Appliances
- Solid Surface Countertops
- Disposal
Flooring
- Wood
- Carpet
- Vinyl
Bedrooms and Bathrooms
- 3 Bedrooms | 1 Primary Bedroom on Main
- Walk-In Closet
- Double Vanity
Laundry
- Laundry in Hall
- Dryer
- Washer
Home Security
Parking
- 3 Car Garage
- Parking Accessed On Kitchen Level
Accessible Home Design
- Accessible Full Bathroom
- Accessible Kitchen
- Accessible Hallway
- Accessible Doors
- Accessible Entrance
Outdoor Features
- Patio
- Porch
Location
- Property is near public transit
- Property is near shops
Schools
- Hiram Elementary School
- P.B. Ritch Middle School
- East Paulding High School
Utilities
- Central Heating and Cooling System
- Heat Pump System
- Underground Utilities
- 220 Volts
- Electric Water Heater
- High Speed Internet
- Phone Available
- Cable TV Available
Listing and Financial Details
- Tax Lot 467
Community Details
Overview
- $395 Initiation Fee
- Association fees include ground maintenance, maintenance exterior, management fee, reserve fund
- Darbys Crossing Subdivision
Additional Features
- Laundry Facilities
- Fire and Smoke Detector
Map
Home Values in the Area
Average Home Value in this Area
Tax History
| Year | Tax Paid | Tax Assessment Tax Assessment Total Assessment is a certain percentage of the fair market value that is determined by local assessors to be the total taxable value of land and additions on the property. | Land | Improvement |
|---|---|---|---|---|
| 2024 | $635 | $96,716 | $12,000 | $84,716 |
| 2023 | $767 | $98,248 | $12,000 | $86,248 |
| 2022 | $619 | $78,408 | $12,000 | $66,408 |
| 2021 | $547 | $57,032 | $6,000 | $51,032 |
| 2020 | $541 | $53,436 | $6,000 | $47,436 |
| 2019 | $531 | $50,640 | $6,000 | $44,640 |
| 2018 | $482 | $46,888 | $4,000 | $42,888 |
| 2017 | $453 | $42,776 | $4,000 | $38,776 |
| 2016 | $358 | $35,528 | $4,000 | $31,528 |
| 2015 | $329 | $31,800 | $4,000 | $27,800 |
| 2014 | $277 | $26,028 | $4,000 | $22,028 |
| 2013 | -- | $19,320 | $4,000 | $15,320 |
Purchase History
| Date | Type | Sale Price | Title Company |
|---|---|---|---|
| Deed | $121,900 | -- | |
| Deed | $2,535,000 | -- |
Mortgage History
| Date | Status | Loan Amount | Loan Type |
|---|---|---|---|
| Open | $97,452 | New Conventional |
Source: Georgia MLS
MLS Number: 10646103
APN: 145.1.2.033.0000
- 109 Darbys Crossing Ct
- 3800 MacLand Rd
- 0B Hiram Acworth Hwy
- 0C Hiram Acworth Hwy
- 0 MacLand Rd Unit 10558702
- 3529 MacLand Rd
- 00 MacLand Rd
- 258 Cristy Dr
- 80 Indian Lake Dr
- 45 Waterloo Ct
- 3278 MacLand Rd
- 334 Covington Dr
- Boylston Plan at Old Mill Preserve
- Kittridge Plan at Old Mill Preserve
- Pendula Plan at Old Mill Preserve
- Wellton Plan at Old Mill Preserve
- Anglewood Plan at Old Mill Preserve
- 507 Barnfield Way
- 517 Barnfield Way
- 75 Christopher Dr
- 96 Covington Dr
- 16 Waterloo Ct
- 314 Moreland Cir
- 84 Powder Creek Ct
- 13 Hearthwood Ct
- 118 Williamsburg Dr
- 7 Hickory Branch
- 174 Valleyside Dr
- 161 Crescent Woode Way
- 48 Crescent Chase
- 141 Crescent Woode Way
- 78 Denver Ave
- 125 Hunters Trace
- 268 Hardy Way
- 546 Hardy Way
- 171 Spring Ridge Dr
- 219 Highland Falls Dr
- 474 Highland Falls Dr
- 154 Stephens Mill Dr
