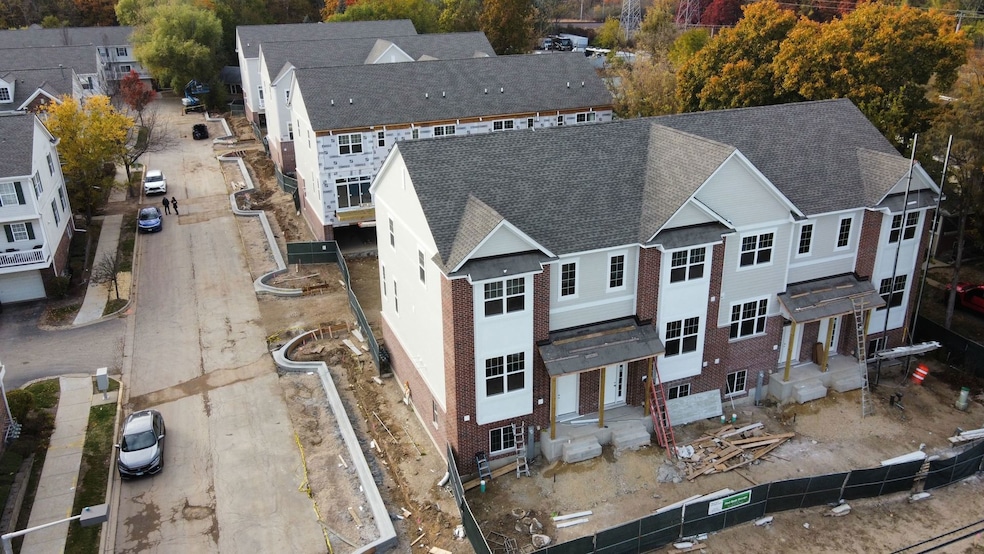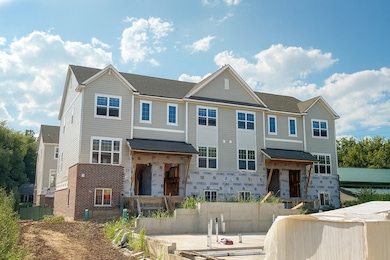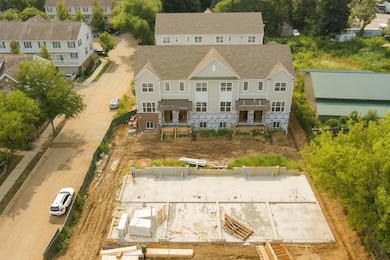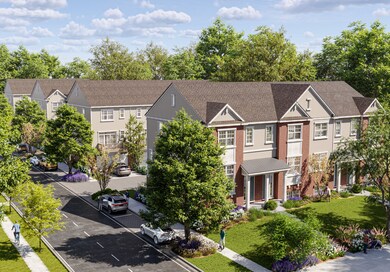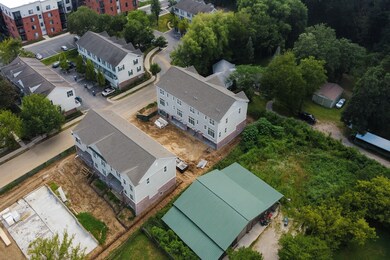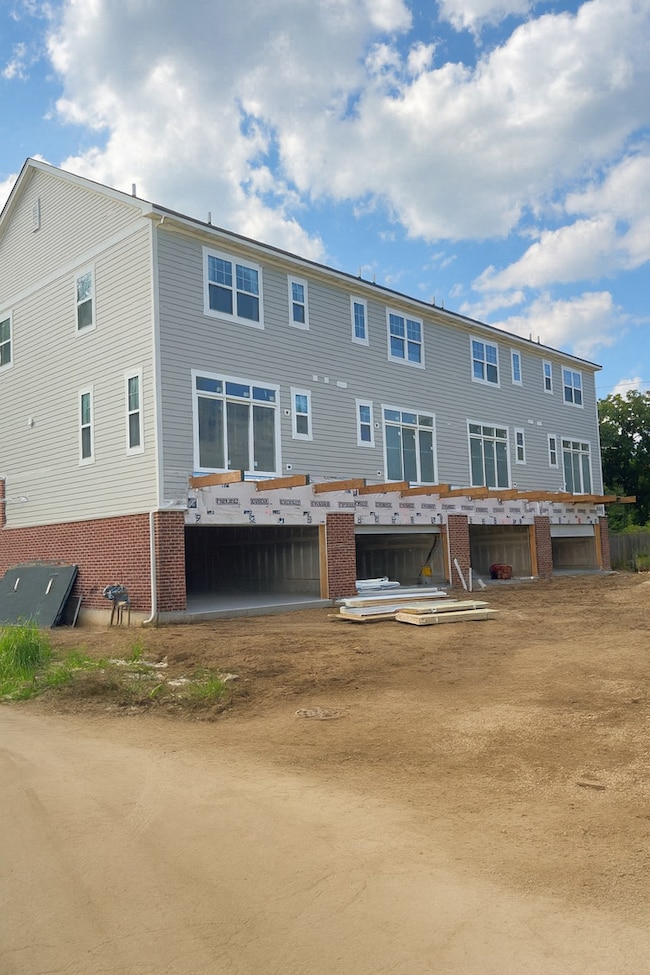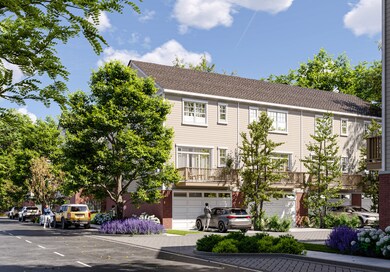184 E River Rd Des Plaines, IL 60016
Forest River NeighborhoodEstimated payment $3,112/month
Highlights
- New Construction
- Open Floorplan
- End Unit
- Maine East High School Rated A
- Landscaped Professionally
- High Ceiling
About This Home
This beautiful tri-level townhome is located in Lot 15 at Insignia Glen 2, a new development of 16 modern residences designed for exceptional comfort, smart functionality, and everyday convenience in the City of Des Plaines. Offering 1,882 square feet of well-planned living space, this home features 3 bedrooms and 3.5 bathrooms, with each bedroom featuring its own private ensuite bathroom. The home opens on the main level, where you are welcomed by a foyer with a coat closet leading into an open and inviting layout that includes a bright living room with a ceiling fan, a beautifully designed kitchen with a pantry, a convenient powder room, a linen closet, and a dedicated dining room that includes a WFH nook. The dining room opens to a private balcony-perfect for fresh air and relaxation. The lower level includes a private third bedroom complete with its own closet and ensuite bath, additional storage space, a mechanical room, and direct access to the attached two-car garage. The upper level offers two generous bedrooms, each with a walk-in closet and private ensuite bathroom, along with a spacious laundry room with hookups, positioned between the bedrooms for maximum convenience. Insignia Glen 2 spans nearly one acre of professionally landscaped green space with walking paths and open outdoor areas, offering peaceful surroundings, low HOA fees, and pet-friendly living. The location is near North Elementary, Chippewa Middle School, and Maine West High School, with close proximity to shopping, dining, parks, transportation, and major roadways. Home is currently under active construction; description reflects the planned layout and features per the builder's design.
Townhouse Details
Home Type
- Townhome
Year Built
- Built in 2025 | New Construction
Lot Details
- End Unit
- Landscaped Professionally
HOA Fees
- $190 Monthly HOA Fees
Parking
- 2 Car Attached Garage
- Parking Available
- Garage Door Opener
- Driveway
- Parking Included in Price
Home Design
- Entry on the 1st floor
- Brick Exterior Construction
- Asphalt Roof
- Vinyl Siding
Interior Spaces
- 1,882 Sq Ft Home
- 3-Story Property
- Open Floorplan
- Built-In Features
- High Ceiling
- Family Room
- Living Room
- Formal Dining Room
- Home Office
- Storage
- Carpet
Kitchen
- Range
- Microwave
- Dishwasher
- Stainless Steel Appliances
Bedrooms and Bathrooms
- 3 Bedrooms
- 3 Potential Bedrooms
- Walk-In Closet
- Soaking Tub
- Separate Shower
Laundry
- Laundry Room
- Laundry on upper level
- Washer and Gas Dryer Hookup
Outdoor Features
- Balcony
Schools
- North Elementary School
- Chippewa Middle School
- Maine West High School
Utilities
- Forced Air Heating and Cooling System
- Heating System Uses Natural Gas
Community Details
Overview
- Association fees include insurance, lawn care, snow removal
- 4 Units
- Neal Shamis Association, Phone Number (847) 414-7777
- Property managed by Advantage Management
Pet Policy
- Dogs and Cats Allowed
Security
- Resident Manager or Management On Site
Map
Home Values in the Area
Average Home Value in this Area
Property History
| Date | Event | Price | List to Sale | Price per Sq Ft |
|---|---|---|---|---|
| 01/12/2026 01/12/26 | Pending | -- | -- | -- |
| 11/18/2025 11/18/25 | For Sale | $474,990 | -- | $252 / Sq Ft |
Source: Midwest Real Estate Data (MRED)
MLS Number: 12520531
- 186 E River Rd
- 182 E River Rd
- 180 N East River Rd
- 180 Eli Ct
- 172 N East River Rd Unit L
- 183 N East River Rd Unit C1
- 183 N East River Rd Unit C5
- 9600 S Lyman Ave
- 9630 Reding Cir
- 9420 Bay Colony Dr Unit 2E
- 9430 Noel Ave
- 9388 Bay Colony Dr Unit 1S
- 85 Bender Rd
- 9370 Bay Colony Dr Unit 3S
- 9416 Meadow Ln
- 9375 Hamilton Ct Unit E
- 9387 Bay Colony Dr Unit 3W
- 9413 Meadow Ln
- 9381 Bay Colony Dr Unit 1N
- 9381 Bay Colony Dr Unit 3N
Ask me questions while you tour the home.
