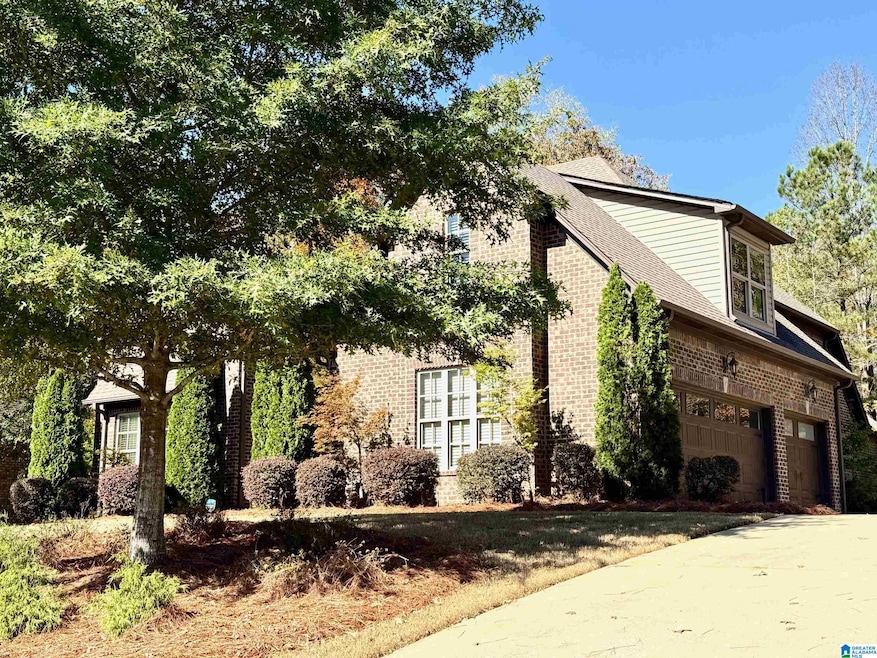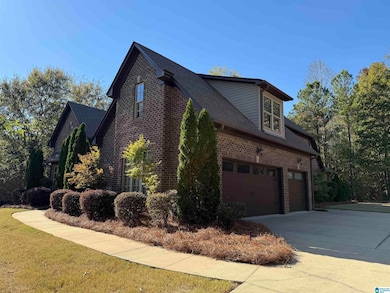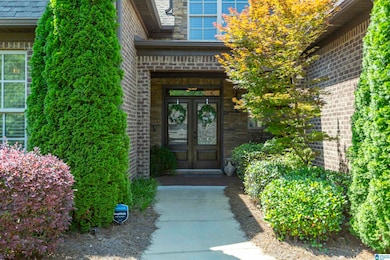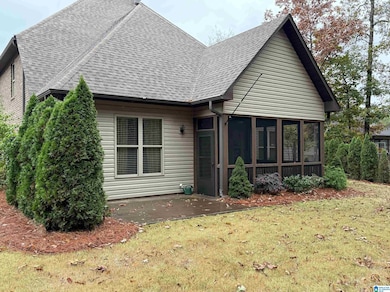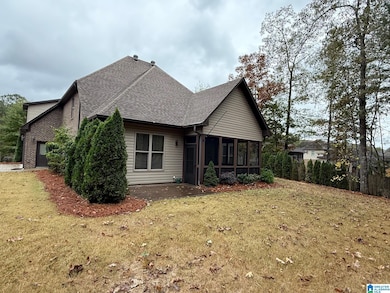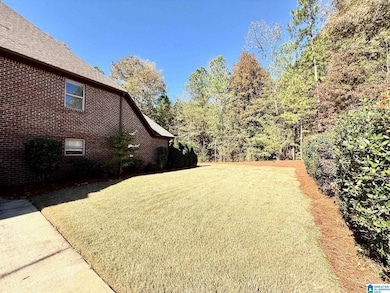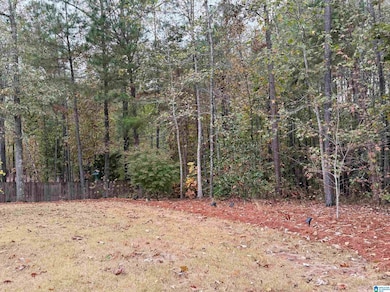184 Grey Oaks Ct Pelham, AL 35124
Estimated payment $3,360/month
Highlights
- Outdoor Pool
- Attic
- Porch
- Pelham Ridge Elementary School Rated A-
- Stone Countertops
- Attached Garage
About This Home
Welcome to 184 Grey Oaks Court This stunning custom-built, one-owner home offers space, style, and thoughtful upgrades throughout. Featuring two main-level bedrooms perfect for dual primary suites if desired~plus three additional bedrooms and a full bath upstairs, there’s plenty of room for everyone. The homeowners enhanced the original floor plan with added square footage, creating an expansive Great Room, a spacious Dining Room, and French doors that open to a covered and screened extended patio!~ideal for indoor-outdoor living. Upgrades include a Zero Smart sprinkler controller, built-in surround sound system, extra attic storage, and so much more. The landscaping is pristine, with enough backyard space to add an inground pool, should you wish!
Additional highlights: 3-car garage on the main level with zero-entry access (no steps). Located in a sought-after, established neighborhood. This home truly has it all—schedule your tour today!
Home Details
Home Type
- Single Family
Est. Annual Taxes
- $3,256
Year Built
- Built in 2017
Lot Details
- 0.46 Acre Lot
- Sprinkler System
HOA Fees
- Property has a Home Owners Association
Parking
- Attached Garage
- Garage on Main Level
- Side Facing Garage
Home Design
- Slab Foundation
- Vinyl Siding
- Three Sided Brick Exterior Elevation
Interior Spaces
- Sound System
- Recessed Lighting
- Ventless Fireplace
- Gas Log Fireplace
- Stone Fireplace
- Window Treatments
- Great Room with Fireplace
- Stone Countertops
- Attic
Bedrooms and Bathrooms
- 5 Bedrooms
- Split Bedroom Floorplan
Laundry
- Laundry Room
- Laundry on main level
- Washer and Electric Dryer Hookup
Outdoor Features
- Outdoor Pool
- Patio
- Porch
Schools
- Pelham Ridge Elementary School
- Pelham Park Middle School
- Pelham High School
Utilities
- Underground Utilities
- Gas Water Heater
Listing and Financial Details
- Tax Lot 273
Map
Home Values in the Area
Average Home Value in this Area
Tax History
| Year | Tax Paid | Tax Assessment Tax Assessment Total Assessment is a certain percentage of the fair market value that is determined by local assessors to be the total taxable value of land and additions on the property. | Land | Improvement |
|---|---|---|---|---|
| 2024 | $3,256 | $56,140 | $0 | $0 |
| 2023 | $2,604 | $50,860 | $0 | $0 |
| 2022 | $2,398 | $46,860 | $0 | $0 |
| 2021 | $2,177 | $42,560 | $0 | $0 |
| 2020 | $2,112 | $41,300 | $0 | $0 |
| 2019 | $1,843 | $0 | $0 | $0 |
| 2017 | $1,898 | $37,140 | $0 | $0 |
Property History
| Date | Event | Price | List to Sale | Price per Sq Ft | Prior Sale |
|---|---|---|---|---|---|
| 09/27/2025 09/27/25 | Price Changed | $579,900 | -3.3% | $181 / Sq Ft | |
| 07/09/2025 07/09/25 | Price Changed | $599,900 | -3.2% | $187 / Sq Ft | |
| 06/11/2025 06/11/25 | Price Changed | $619,900 | -0.8% | $194 / Sq Ft | |
| 05/29/2025 05/29/25 | Price Changed | $624,900 | -0.8% | $195 / Sq Ft | |
| 05/09/2025 05/09/25 | For Sale | $629,900 | +71.9% | $197 / Sq Ft | |
| 08/30/2016 08/30/16 | Sold | $366,500 | 0.0% | $123 / Sq Ft | View Prior Sale |
| 03/18/2016 03/18/16 | Pending | -- | -- | -- | |
| 03/18/2016 03/18/16 | For Sale | $366,500 | -- | $123 / Sq Ft |
Purchase History
| Date | Type | Sale Price | Title Company |
|---|---|---|---|
| Warranty Deed | $396,500 | None Available |
Mortgage History
| Date | Status | Loan Amount | Loan Type |
|---|---|---|---|
| Open | $293,200 | New Conventional |
Source: Greater Alabama MLS
MLS Number: 21417711
APN: 14-1-11-2-005-011-000
- 368 Grey Oaks Dr
- 1025 Grey Oaks Valley
- 1013 Grey Oaks Valley
- 2096 Grey Oaks Terrace
- 2121 Grey Oaks Terrace
- 2049 Grey Oaks Terrace
- 312 Grey Oaks Dr
- 2129 Grey Oaks Terrace
- 2056 Grey Oaks Terrace
- 1118 Grey Oaks Valley
- 2092 Grey Oaks Terrace
- 801 Grey Oaks Cove
- 1113 Grey Oaks Valley
- 1122 Grey Oaks Valley
- 1130 Grey Oaks Valley
- 3009 Grey Oaks Crescent
- 3017 Grey Oaks Crescent
- 1142 Grey Oaks Valley
- 1146 Grey Oaks Valley
- 505 Grey Oaks Grove
- 124 Lakeland Ridge
- 101 Deer Ridge Dr
- 306 Park Crest Run
- 205 Camellia Dr
- 101 Bishop Cir
- 2100 Canopy Trail
- 330330 Kinross Cir
- 1909 Chandalar Ct
- 5085 Simms Ridge
- 4878 Silas Ave
- 4822 Silas Ave
- 4768 Silas Ave
- 2059 Little Mountain Cir
- 10 Grand Reserve Dr
- 4660 Lake Valley Dr
- 100 Huntley Dr
- 208 Sterling Oaks Dr Unit 208
- 700 Garden Woods Dr
- 1400 Royal Oaks Dr
- 1000 Oak Tree Blvd
