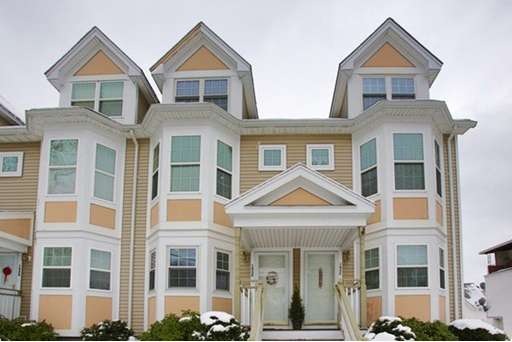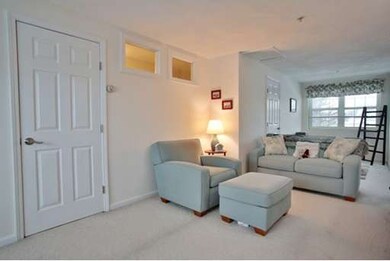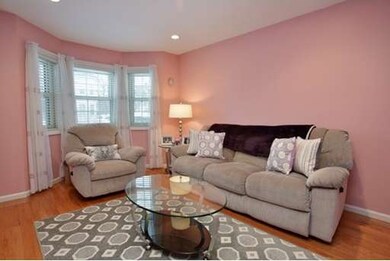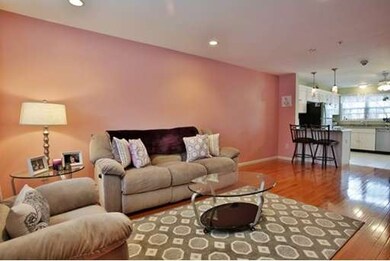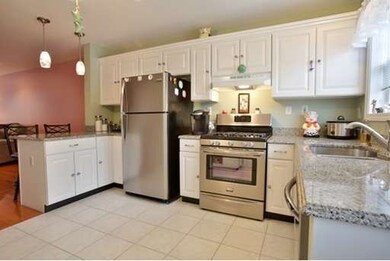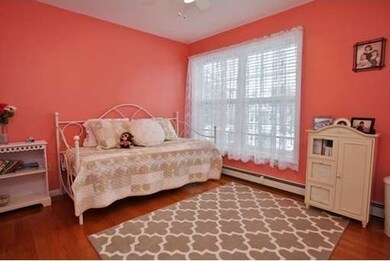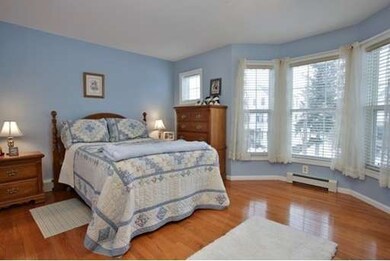
184 Hancock St Unit E Everett, MA 02149
West Everett NeighborhoodAbout This Home
As of March 2018Gorgeous Everett Condo! This bright and spacious unit is conveniently located minutes from 93 and 1, making for an easy commute to the city. The first level offers an open floor plan, gleaming hardwood floors, and recessed lighting. The living room flows into the sun-filled beautifully remodeled kitchen, complete with granite countertops, ss appliances, and pendant lights. Off the kitchen is an updated powder room, and a lovely deck/balcony for summer entertaining. The second floor offers the full bath, and two large bedrooms. Hardwood throughout the second floor, and lovely bay windows in the front bedroom. Upstairs you'll find the over-sized third bedroom, with plenty of extra storage space. Low condo fee! Attached one car garage, and one additional deeded space. W/D in unit.
Last Agent to Sell the Property
Eileen Lorway
Redfin Corp. Listed on: 02/04/2015
Property Details
Home Type
Condominium
Est. Annual Taxes
$6,087
Year Built
1998
Lot Details
0
Listing Details
- Unit Level: 1
- Special Features: None
- Property Sub Type: Condos
- Year Built: 1998
Interior Features
- Has Basement: Yes
- Number of Rooms: 6
- Amenities: Public Transportation, Shopping, Laundromat, House of Worship, T-Station
- Bedroom 2: Second Floor, 11X14
- Bedroom 3: Second Floor, 10X11
- Bathroom #1: First Floor
- Bathroom #2: Second Floor
- Kitchen: First Floor, 12X11
- Living Room: First Floor, 19X14
- Master Bedroom: Third Floor, 30X10
- Master Bedroom Description: Closet - Walk-in, Flooring - Wall to Wall Carpet
Exterior Features
- Construction: Frame
- Exterior: Vinyl
- Exterior Unit Features: Porch, Deck
Garage/Parking
- Garage Parking: Under
- Garage Spaces: 1
- Parking: Off-Street
- Parking Spaces: 1
Condo/Co-op/Association
- Condominium Name: Hancock Condominiums
- Association Fee Includes: Master Insurance, Landscaping, Snow Removal
- Management: Owner Association
- No Units: 6
- Unit Building: E
Ownership History
Purchase Details
Home Financials for this Owner
Home Financials are based on the most recent Mortgage that was taken out on this home.Purchase Details
Home Financials for this Owner
Home Financials are based on the most recent Mortgage that was taken out on this home.Purchase Details
Purchase Details
Purchase Details
Home Financials for this Owner
Home Financials are based on the most recent Mortgage that was taken out on this home.Similar Homes in the area
Home Values in the Area
Average Home Value in this Area
Purchase History
| Date | Type | Sale Price | Title Company |
|---|---|---|---|
| Not Resolvable | $431,250 | -- | |
| Not Resolvable | $304,000 | -- | |
| Deed | -- | -- | |
| Deed | -- | -- | |
| Deed | $280,000 | -- |
Mortgage History
| Date | Status | Loan Amount | Loan Type |
|---|---|---|---|
| Previous Owner | $145,151 | No Value Available | |
| Previous Owner | $160,000 | Purchase Money Mortgage | |
| Previous Owner | $10,600 | No Value Available |
Property History
| Date | Event | Price | Change | Sq Ft Price |
|---|---|---|---|---|
| 05/05/2021 05/05/21 | Rented | $2,650 | 0.0% | -- |
| 05/03/2021 05/03/21 | Under Contract | -- | -- | -- |
| 04/26/2021 04/26/21 | For Rent | $2,650 | 0.0% | -- |
| 03/30/2018 03/30/18 | Sold | $431,250 | +2.9% | $309 / Sq Ft |
| 01/26/2018 01/26/18 | Pending | -- | -- | -- |
| 01/23/2018 01/23/18 | For Sale | $419,000 | +37.8% | $300 / Sq Ft |
| 03/27/2015 03/27/15 | Sold | $304,000 | 0.0% | $217 / Sq Ft |
| 02/27/2015 02/27/15 | Pending | -- | -- | -- |
| 02/10/2015 02/10/15 | Off Market | $304,000 | -- | -- |
| 02/04/2015 02/04/15 | For Sale | $299,900 | -- | $214 / Sq Ft |
Tax History Compared to Growth
Tax History
| Year | Tax Paid | Tax Assessment Tax Assessment Total Assessment is a certain percentage of the fair market value that is determined by local assessors to be the total taxable value of land and additions on the property. | Land | Improvement |
|---|---|---|---|---|
| 2025 | $6,087 | $534,400 | $0 | $534,400 |
| 2024 | $5,651 | $493,100 | $0 | $493,100 |
| 2023 | $5,842 | $495,900 | $0 | $495,900 |
| 2022 | $4,834 | $466,600 | $0 | $466,600 |
| 2021 | $4,429 | $448,700 | $0 | $448,700 |
| 2020 | $4,433 | $416,600 | $0 | $416,600 |
| 2019 | $4,896 | $395,500 | $0 | $395,500 |
| 2018 | $4,642 | $336,900 | $0 | $336,900 |
| 2017 | $4,323 | $299,400 | $0 | $299,400 |
| 2016 | $4,248 | $294,000 | $0 | $294,000 |
| 2015 | $3,993 | $273,300 | $0 | $273,300 |
Agents Affiliated with this Home
-
J
Seller's Agent in 2021
JULIE CREMIN
William Raveis R.E. & Home Services
-

Seller's Agent in 2018
Jennifer Schneider
Century 21 Elite Realty
(617) 733-8211
136 Total Sales
-
E
Seller's Agent in 2015
Eileen Lorway
Redfin Corp.
Map
Source: MLS Property Information Network (MLS PIN)
MLS Number: 71789644
APN: EVER-000000-C000001-015000E
- 210 Hancock St
- 22 Belmont Park
- 48 Tappan St
- 57 Belmont St Unit 57
- 32 Central Ave
- 62 Highland Ave
- 107 Swan St
- 15 Staples Ave Unit 41
- 12 Woodland St Unit 38
- 12 Woodland St Unit 12
- 48 Cleveland Ave
- 9 Queenwood Terrace
- 8 Walnut St Unit 8
- 315 Main St
- 96 Clark St
- 2 Cedar Terrace
- 47 Walnut St
- 123 Central Ave
- 15 Bennett St
- 80 Main St Unit 9
