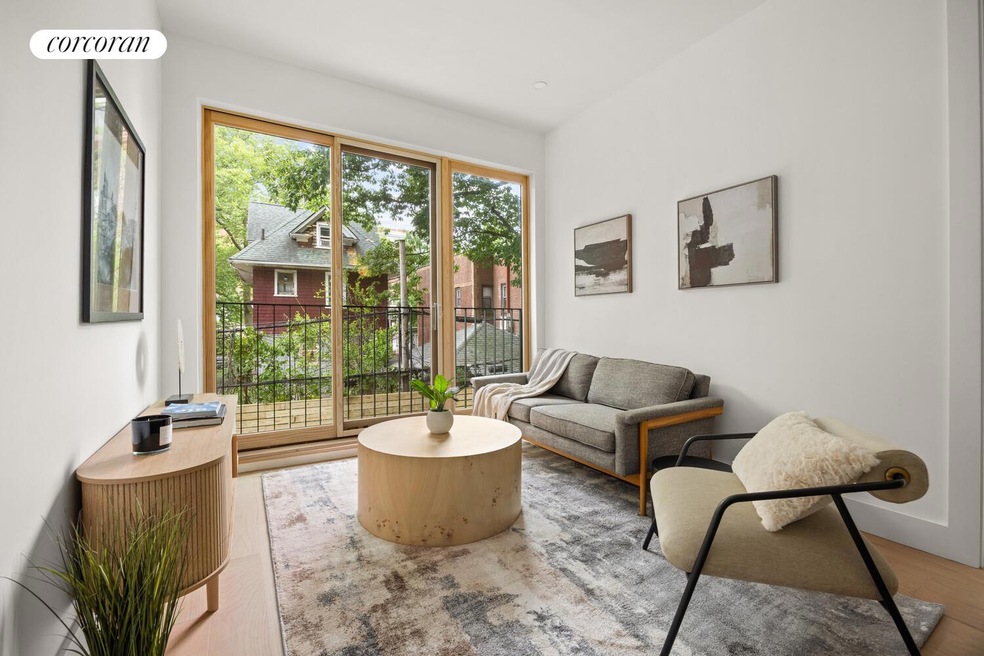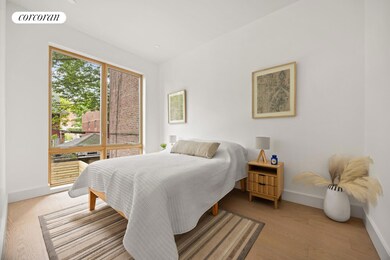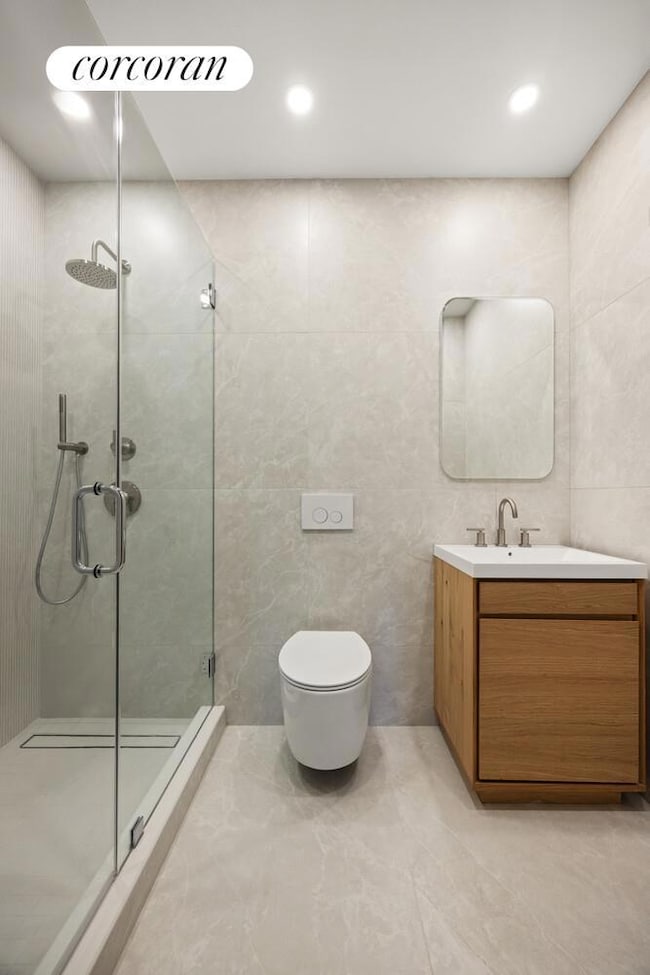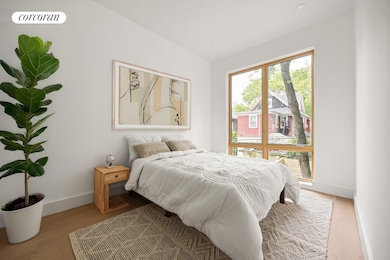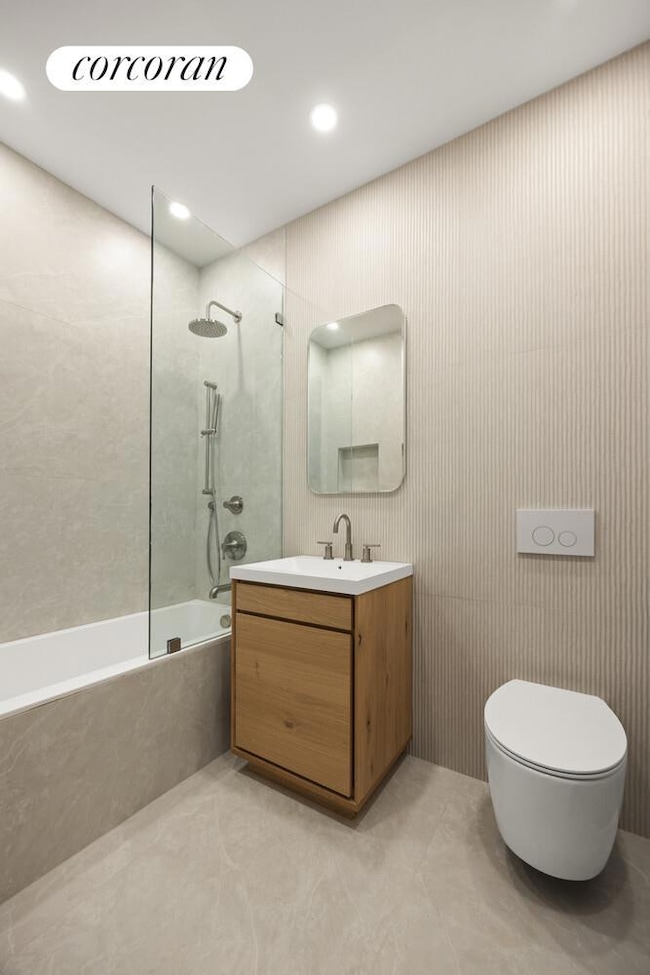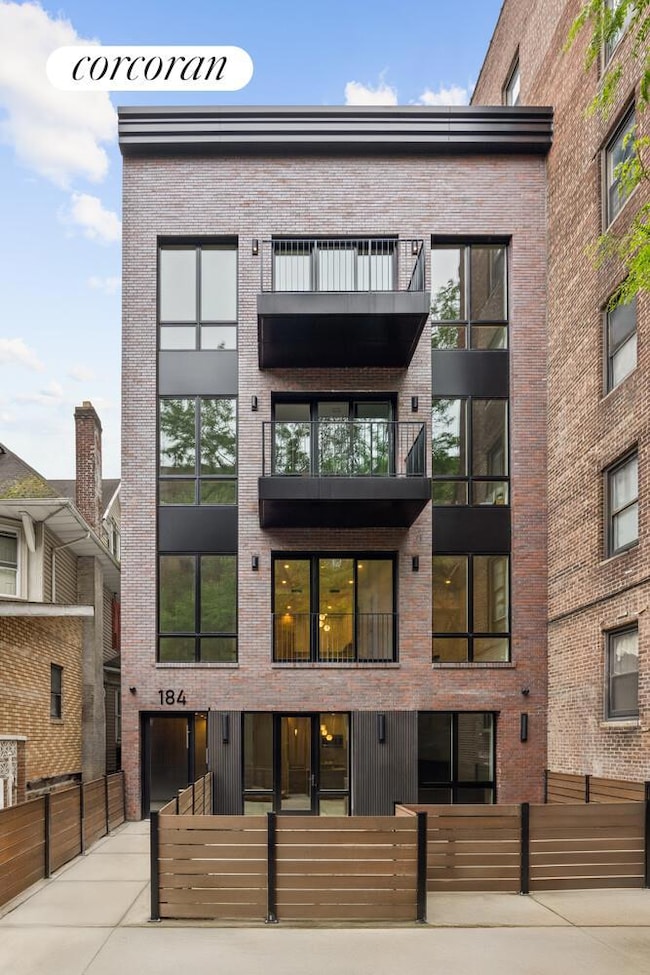184 Hawthorne St Unit 2B Brooklyn, NY 11225
Prospect Lefferts Gardens NeighborhoodEstimated payment $5,661/month
Highlights
- New Construction
- 5-minute walk to Winthrop Street
- 4-minute walk to Winthrop Playground
- Juliet Balcony
- South Facing Home
About This Home
Unit 2B at 184 Hawthorne Street is a beautifully designed 2-bedroom, 2-bath home in the vibrant heart of Prospect Lefferts Gardens. Offering 799 square feet of modern living, this residence features a smart winged layout that perfectly balances comfort and privacy.
The home opens with oversized windows that flood the space with natural light, creating a warm and inviting atmosphere. Just off the entryway, a sleek full bathroom provides convenience for guests, while an in-unit washer and dryer are discreetly tucked away for everyday ease.
The open-concept living and dining area anchors the home, complemented by a Juliet balcony that invites fresh air and garden views.
The U-shaped kitchen features high-end appliances, including a paneled refrigerator, Bosch stove, wine fridge, and stone countertops. A deep sink with a gooseneck faucet sits at the breakfast bar, which also offers seating for casual dining or entertaining.
Each of the south-facing bedrooms is positioned on opposite ends of the home, maximizing privacy. The primary suite includes a walk-in closet and an elegant en-suite bathroom with a rain shower and handheld sprayer for a spa-like feel. The second bedroom easily accommodates a queen-sized bed and home office setup, complete with a generous closet.
Located just minutes from the 2 and 5 trains at Winthrop Street and moments away from the B/Q lines at Prospect Park and Sterling Street, 184 Hawthorne offers seamless access to transportation. Enjoy the neighborhood's charming local businesses and close proximity to Prospect Park, the Brooklyn Botanic Garden, and the Brooklyn Museum.
Storage units available for purchase.
Experience the best of Prospect Lefferts Gardens in this modern and light-filled home. Unit 2B is move-in ready and waiting to welcome you.
The complete offering terms are in an offering plan available from the sponsor. File No. CD24-0358.
Property Details
Home Type
- Condominium
Year Built
- Built in 2025 | New Construction
HOA Fees
- $488 Monthly HOA Fees
Home Design
- 799 Sq Ft Home
- Entry on the 2nd floor
Bedrooms and Bathrooms
- 2 Bedrooms
- 2 Full Bathrooms
Laundry
- Laundry in unit
- Washer Hookup
Additional Features
- Juliet Balcony
- South Facing Home
- Ductless Heating Or Cooling System
Community Details
- 8 Units
- Prospect Lefferts G Subdivision
- 5-Story Property
Listing and Financial Details
- Legal Lot and Block 1111 / 05046
Map
Home Values in the Area
Average Home Value in this Area
Property History
| Date | Event | Price | List to Sale | Price per Sq Ft |
|---|---|---|---|---|
| 10/21/2025 10/21/25 | Pending | -- | -- | -- |
| 10/21/2025 10/21/25 | For Sale | $825,000 | -- | $1,033 / Sq Ft |
Source: Real Estate Board of New York (REBNY)
MLS Number: RLS20055897
- 184 Hawthorne St Unit 2A
- 184 Hawthorne St Unit THA
- 184 Hawthorne St Unit PH
- 184 Hawthorne St Unit 3B
- 195 Hawthorne St Unit 5E
- 209 Hawthorne St
- 127 Winthrop St
- 229 Hawthorne St Unit 3-B
- 229 Hawthorne St Unit 4-B
- 229 Hawthorne St Unit 2-B
- 229 Hawthorne St Unit 4-A
- 229 Hawthorne St Unit 5-A
- 200 Fenimore St
- 125 Hawthorne St Unit 4H
- 590 Parkside Ave Unit 1BW
- 590 Parkside Ave Unit 2CE
- 220 Rutland Rd
- 312 Fenimore St
- 310 Fenimore St
- 173 Rutland Rd
