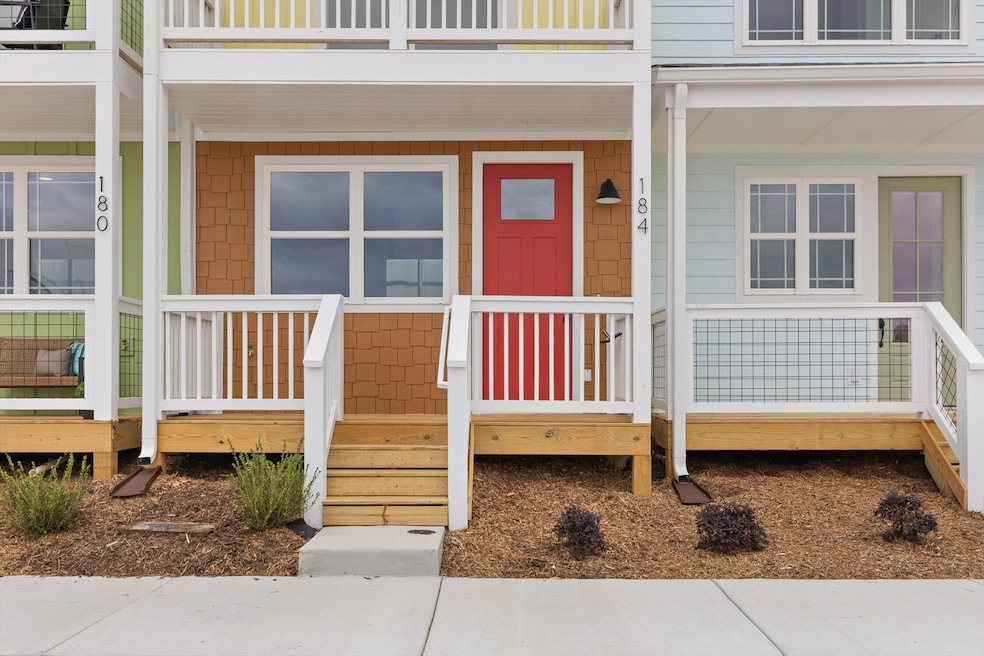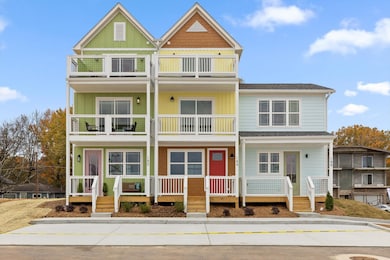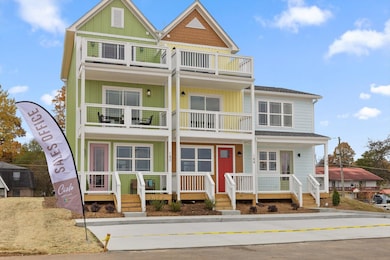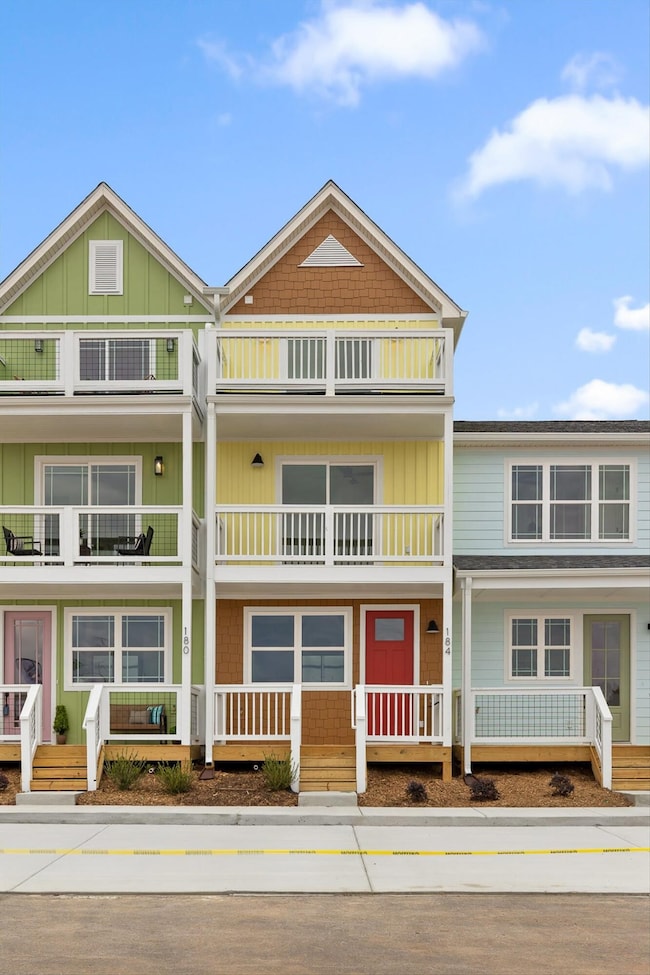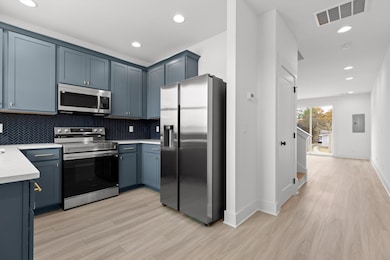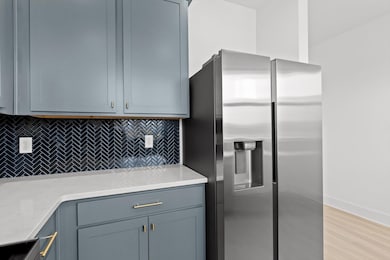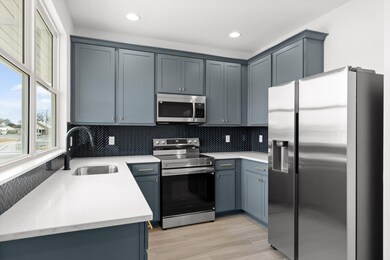184 John Arnold St Unit 38 East Ridge, TN 37412
Estimated payment $2,188/month
Highlights
- 4.55 Acre Lot
- Screened Porch
- Stainless Steel Appliances
- High Ceiling
- Community Pool
- Double Vanity
About This Home
Welcome to Cielo Elevated Living, East Ridge's newest modern townhome community just 10 minutes to Downtown Chattanooga and walking distance to Parkridge East Hospital. This 3 bedroom, 2.5 bath B-Unit offers a bright, efficient layout with clean finishes, spacious living areas, and multiple outdoor spaces. The kitchen stands out with blue shaker cabinetry, white quartz countertops, a full matte-black herringbone backsplash, gold hardware, and a complete stainless Samsung appliance package—including the refrigerator. The open living area on the main level has light LVP floors, recessed lighting, and access to the first balcony. Upstairs, the primary suite includes a walk-in closet, modern lighting, and an upgraded bathroom with white quartz counters, double sinks, matte-black plumbing, and a tiled shower with contrasting white and charcoal tile. Two additional bedrooms share a clean, bright bathroom with matching blue cabinetry and gold accents. One of the standout features of this B-Unit is the third-level rooftop-style terrace, giving you a private outdoor space with open views—perfect for morning coffee or relaxing in the evenings. Additional highlights include smooth ceilings, energy-efficient construction, insulated windows, and professionally designed exterior color packages. These homes are not in a flood zone, investor-friendly, and open to mid-term rental opportunities. Seller is offering up to 3% toward buyer closing costs or upgrades with the preferred lender. Pricing for the 3 bed, 2.5 bath B-Unit starts at $325,000.
Listing Agent
eXp Realty Brokerage Phone: 4232235542 License #341772 Listed on: 11/17/2025

Townhouse Details
Home Type
- Townhome
Year Built
- Built in 2025
HOA Fees
- $130 Monthly HOA Fees
Home Design
- Vinyl Siding
Interior Spaces
- 1,482 Sq Ft Home
- Property has 3 Levels
- High Ceiling
- Ceiling Fan
- Screened Porch
- Tile Flooring
- Washer and Electric Dryer Hookup
Kitchen
- Dishwasher
- Stainless Steel Appliances
Bedrooms and Bathrooms
- 3 Bedrooms
- Double Vanity
Home Security
Parking
- Driveway
- Parking Lot
Schools
- Spring Creek Elementary School
- East Ridge Middle School
- East Ridge High School
Additional Features
- Patio
- Central Heating and Cooling System
Listing and Financial Details
- Assessor Parcel Number 169C C 001.02C038
Community Details
Overview
- Association fees include ground maintenance
Recreation
- Community Pool
- Park
Security
- Fire and Smoke Detector
Map
Home Values in the Area
Average Home Value in this Area
Property History
| Date | Event | Price | List to Sale | Price per Sq Ft |
|---|---|---|---|---|
| 11/17/2025 11/17/25 | For Sale | $328,150 | -- | $221 / Sq Ft |
Source: Realtracs
MLS Number: 3046772
- 180 John Arnold St
- 180 John Arnold St Unit 39
- 184 John Arnold St
- 6105 Wentworth Ave
- 6011 Wellworth Ave
- 1205 San Hsi Dr
- 5918 Wentworth Ave
- 0 Welworth Ave Unit 1522608
- 0 Welworth Ave Unit RTC3030790
- 0 Yale St
- 6112 Bermuda Ave Unit 1
- 1024 Hurst St
- 1012 Floyd Dr
- 1048 Floyd Dr
- 1014 Lansdell Rd
- 5417 Connell St
- 1110 Altamaha St
- 5398 Reneau Way
- 5390 Reneau Way
- 1638 Keeble St
- 950 Spring Creek Rd
- 7175 Gdn Grv Way
- 1663 Keeble St
- 312 McBrien Rd
- 5332 Oakdale Ave
- 5657 Sofias Cir
- 5675 Sofias Cir
- 806 S Moore Rd
- 5322 Clemons Rd
- 5753 Sofias Cir
- 6619 State Line Rd
- 4314 Ringgold Rd
- 26 W Horizon Dr
- 65 Morning Mist Dr
- 1411 Marlboro Ave
- 2027 Lee St
- 530 Shanti Dr
- 141 Idle Place Cir
- 974 Steele Rd
- 408 Frazier Dr
