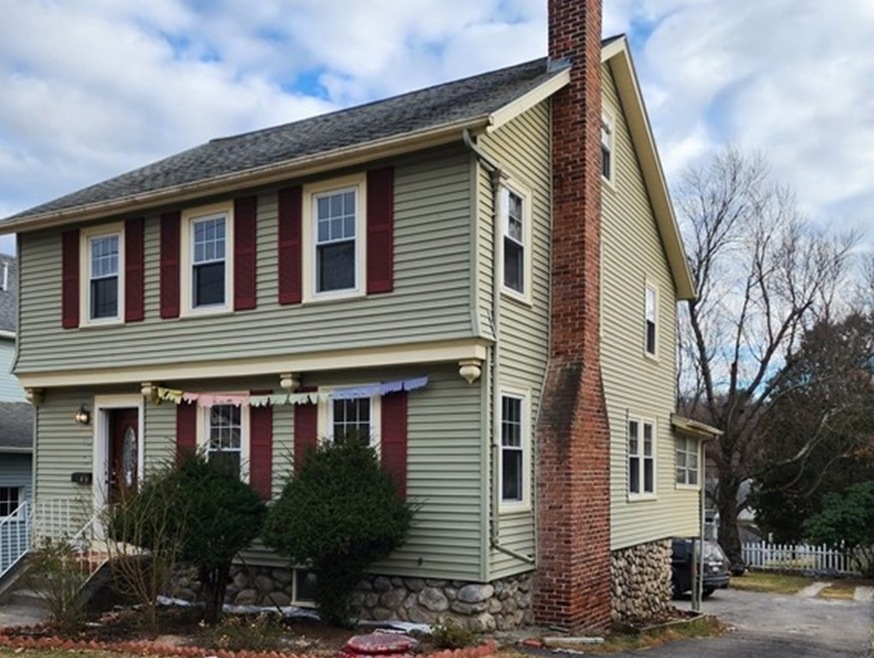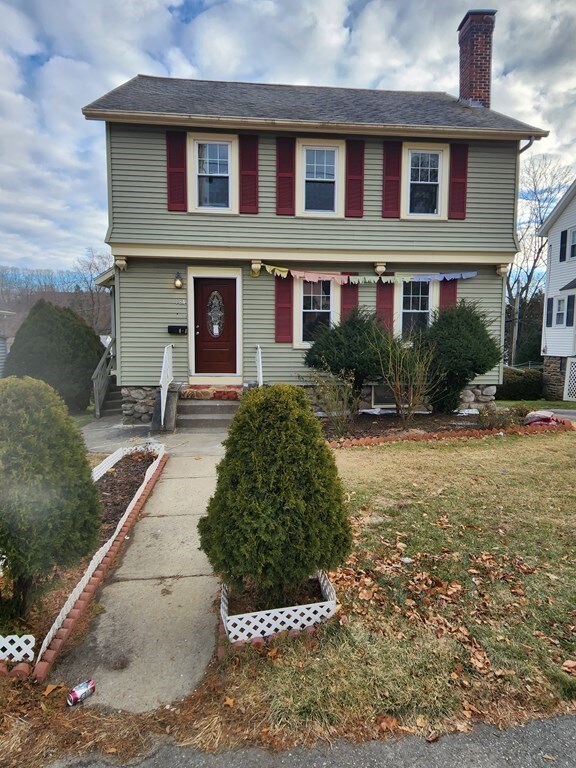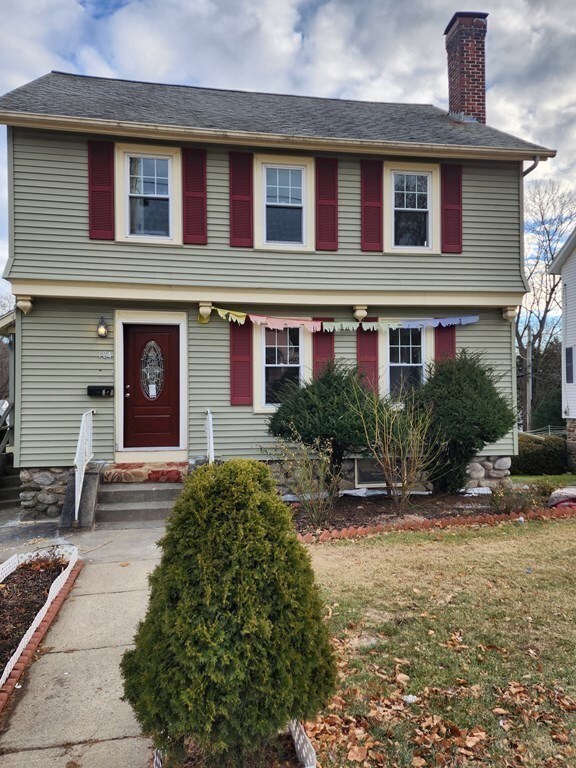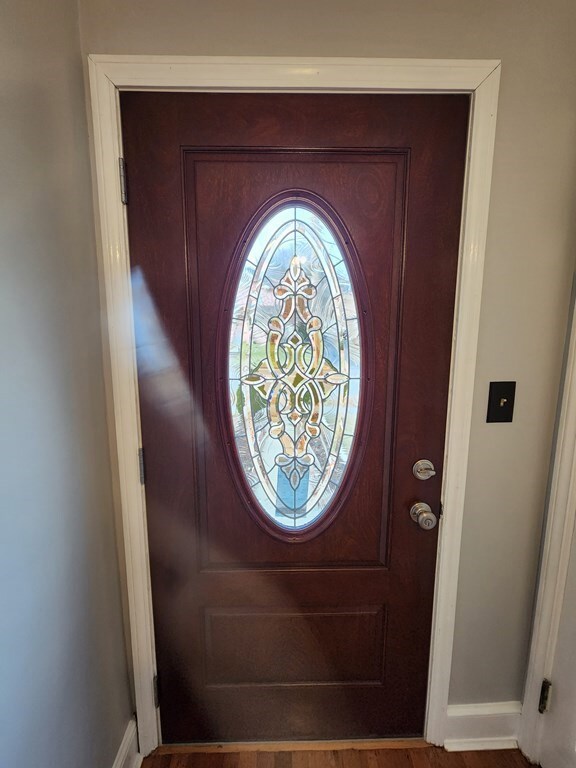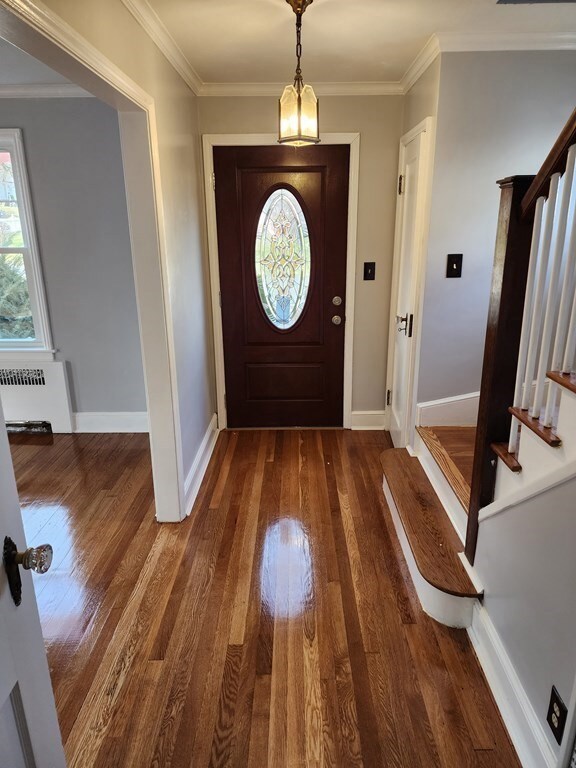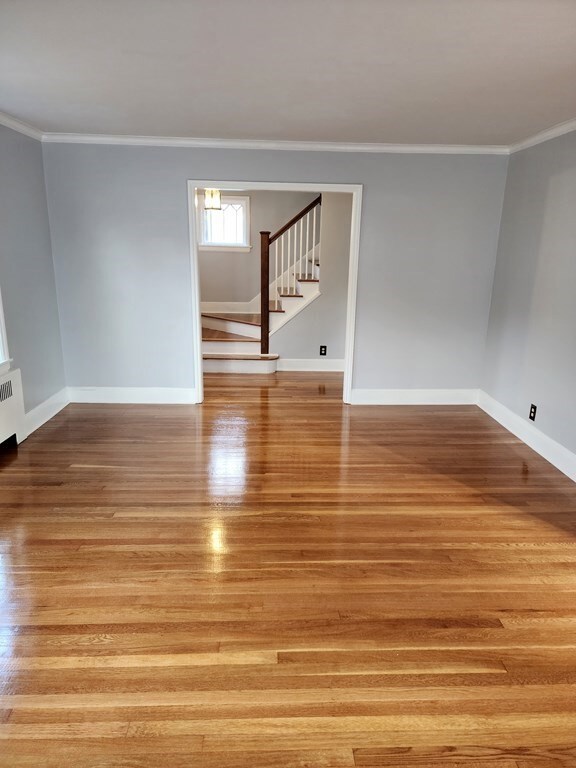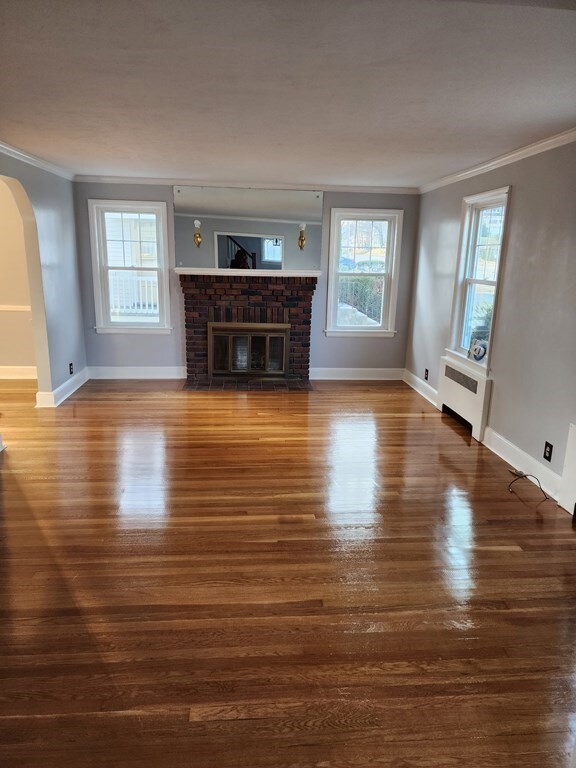
184 June St Worcester, MA 01602
Columbus Park NeighborhoodHighlights
- Colonial Architecture
- Enclosed patio or porch
- Park
- Wood Flooring
- 1 Car Attached Garage
- Property is near schools
About This Home
As of February 2023Best & Final Offer due on Monday, Jan 9th at 5:00pm. The newly installed front door welcomes you to this lovely 4 bed, 1.5 bath colonial located on the West side. It features gorgeous gleaming hardwood floors and freshly painted walls and ceilings throughout. The spacious living room has a fireplace with sconces over the mantle place and leads to the dining room which has built in cabinets and new chandelier. There is an enclosed 3 season porch off the dining room. Even though the kitchen floors were not replaced, the newly painted cabinets and all stainless steel appliances are a good start towards a possible future renovation. All the 4 bedrooms are upstairs and also have beautiful hardwood floors, one full bathroom and linen closet. The walkup attic in the main bedroom could be finished for additional living space. There is a walkout basement which leads to a great fenced in yard and a garage underneath. Don't miss out on owning this lovely home!
Last Agent to Sell the Property
Julia Acquaah-Harrison
Weichert REALTORS®, Hope & Associates Listed on: 01/01/2023

Last Buyer's Agent
Doug Tammelin
Coldwell Banker Realty - Leominster

Home Details
Home Type
- Single Family
Est. Annual Taxes
- $4,694
Year Built
- Built in 1940
Lot Details
- 6,250 Sq Ft Lot
- Fenced
- Property is zoned RS-7
Parking
- 1 Car Attached Garage
- Tuck Under Parking
- Driveway
- Open Parking
- Off-Street Parking
Home Design
- Colonial Architecture
- Stone Foundation
- Frame Construction
- Shingle Roof
Interior Spaces
- 1,647 Sq Ft Home
- Living Room with Fireplace
- Dining Area
- Basement Fills Entire Space Under The House
- Attic Access Panel
Kitchen
- Range
- Dishwasher
Flooring
- Wood
- Tile
- Vinyl
Bedrooms and Bathrooms
- 4 Bedrooms
- Primary bedroom located on second floor
Laundry
- Dryer
- Washer
Outdoor Features
- Enclosed patio or porch
- Rain Gutters
Location
- Property is near schools
Utilities
- No Cooling
- Heating System Uses Natural Gas
- Heating System Uses Steam
Community Details
- Park
Listing and Financial Details
- Legal Lot and Block 00005 / 012
- Assessor Parcel Number M:51 B:012 L:00005,1804887
Ownership History
Purchase Details
Home Financials for this Owner
Home Financials are based on the most recent Mortgage that was taken out on this home.Similar Homes in Worcester, MA
Home Values in the Area
Average Home Value in this Area
Purchase History
| Date | Type | Sale Price | Title Company |
|---|---|---|---|
| Not Resolvable | $210,000 | -- |
Mortgage History
| Date | Status | Loan Amount | Loan Type |
|---|---|---|---|
| Open | $390,450 | Purchase Money Mortgage | |
| Closed | $206,196 | FHA |
Property History
| Date | Event | Price | Change | Sq Ft Price |
|---|---|---|---|---|
| 02/14/2023 02/14/23 | Sold | $411,000 | +5.4% | $250 / Sq Ft |
| 01/13/2023 01/13/23 | Pending | -- | -- | -- |
| 01/01/2023 01/01/23 | For Sale | $389,900 | +85.7% | $237 / Sq Ft |
| 11/30/2015 11/30/15 | Sold | $210,000 | 0.0% | $128 / Sq Ft |
| 10/04/2015 10/04/15 | Pending | -- | -- | -- |
| 09/24/2015 09/24/15 | For Sale | $210,000 | -- | $128 / Sq Ft |
Tax History Compared to Growth
Tax History
| Year | Tax Paid | Tax Assessment Tax Assessment Total Assessment is a certain percentage of the fair market value that is determined by local assessors to be the total taxable value of land and additions on the property. | Land | Improvement |
|---|---|---|---|---|
| 2025 | $5,407 | $409,900 | $110,300 | $299,600 |
| 2024 | $5,290 | $384,700 | $110,300 | $274,400 |
| 2023 | $5,084 | $354,500 | $95,900 | $258,600 |
| 2022 | $4,694 | $308,600 | $76,700 | $231,900 |
| 2021 | $4,497 | $276,200 | $61,400 | $214,800 |
| 2020 | $4,354 | $256,100 | $61,400 | $194,700 |
| 2019 | $4,347 | $241,500 | $55,200 | $186,300 |
| 2018 | $4,315 | $228,200 | $55,200 | $173,000 |
| 2017 | $4,142 | $215,500 | $55,200 | $160,300 |
| 2016 | $3,794 | $184,100 | $41,400 | $142,700 |
| 2015 | $3,695 | $184,100 | $41,400 | $142,700 |
| 2014 | $3,597 | $184,100 | $41,400 | $142,700 |
Agents Affiliated with this Home
-
J
Seller's Agent in 2023
Julia Acquaah-Harrison
Weichert REALTORS®, Hope & Associates
-
D
Buyer's Agent in 2023
Doug Tammelin
Coldwell Banker Realty - Leominster
-
P
Seller's Agent in 2015
Patricia Bourque
Tangney Properties
-

Buyer's Agent in 2015
Linda Eknaian
Le Real Estate Company
(508) 472-3960
25 Total Sales
Map
Source: MLS Property Information Network (MLS PIN)
MLS Number: 73067091
APN: WORC-000051-000012-000005
