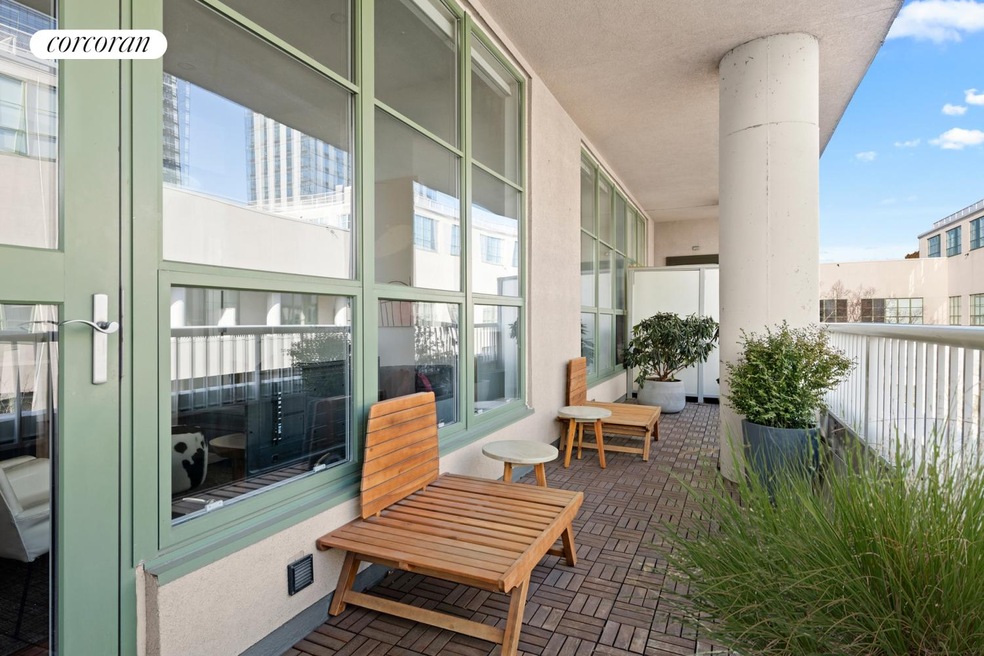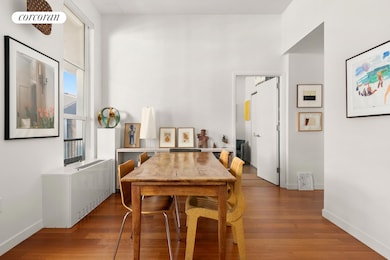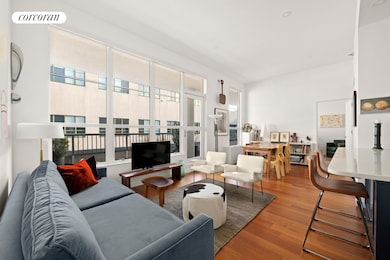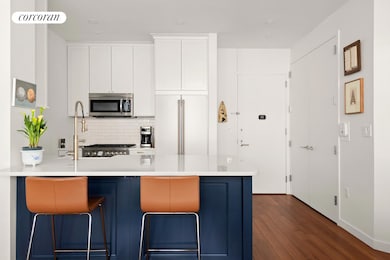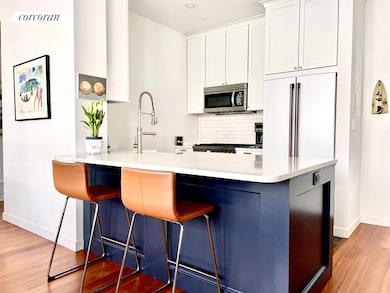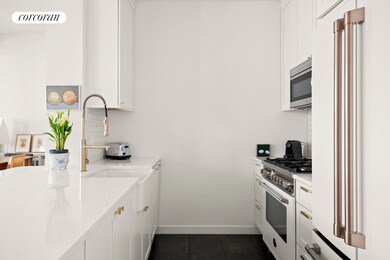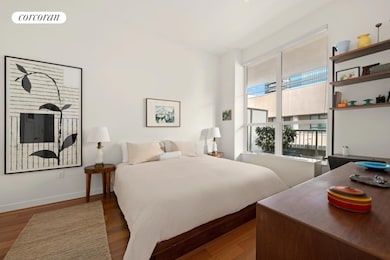Austin Nichols House 184 Kent Ave Unit A-602 Floor 6 Brooklyn, NY 11249
Williamsburg NeighborhoodEstimated payment $11,653/month
Highlights
- Concierge
- City View
- Balcony
- Rooftop Deck
- Game Room
- Garage
About This Home
A Private Terrace Residence by the Williamsburg Waterfront
Within Austin Nichols House, a landmarked building on the North Williamsburg waterfront, Residence A602, a split two-bedroom home, is distinguished by its rare 280-square-foot terrace and nine oversized windows that frame open-sky views and fill the interior with natural light. The result is a uniquely calm and refined living experience-where indoor comfort meets outdoor space in one of Brooklyn's most architecturally significant full-service buildings.
The layout is designed for balance and ease, with well-scaled rooms, quiet separation of sleeping areas, and 10'7 ceilings that enhance volume and airiness. The terrace functions as a true extension of the living space, expanding daily life outward and offering a private setting for dining, lounging, gardening, or simply unwinding. Its scale and proportion make it a genuine feature, not an afterthought-rare at any price point, exceptional at this one.
The chef's kitchen is beautifully detailed in both form and function, featuring custom cabinetry, quartz countertops, and a suite of premium appliances, including a Café counter-depth French-door refrigerator, Bertazzoni five-burner stove and microwave, Asko dishwasher, and an in-unit LG washer/dryer combo. The peninsula island allows for counter seating and effortless flow into the living and dining areas, making the space equally suited to entertaining and everyday ritual.
Life at Austin Nichols House is defined by service, scale, and history. The building offers more than 30,000 square feet of amenities, including a two-level waterfront fitness center, a landscaped roof terrace with skyline views, a resident lounge, coworking and private conference rooms, a theatre, a playroom, and an on-site garage with direct elevator access.
The building's position along the promenade provides instant access to the East River Ferry, parks, and the North 5th Street Pier, while Trader Joe's is across the street and Whole Foods is just a short walk away. Bedford Avenue dining, cafés, specialty markets, boutiques, the L train, and an ever-evolving food and cultural scene are all within easy reach-yet inside the residence, the experience remains quiet, insulated, and composed.
Originally built in 1915 as a waterfront warehouse and brought back to life by architect Morris Adjmi, Austin Nichols House is one of the few landmarked structures on the Brooklyn shoreline, seamlessly merging historic character with modern design and full-service convenience. Its scale, presence, and architectural integrity set it apart-not just in Williamsburg, but citywide.
This is not a typical two-bedroom condominium. It offers space to breathe, a meaningful connection to the outdoors, and the rare pairing of private terrace living with full-time staff, amenities, and exceptionally low monthly carrying costs. For the buyer who values elegance without excess and calm without compromise, Residence A602 is a singular opportunity.
Landmarked pre-war condominium, converted for modern living.
Broker/Owner
Open House Schedule
-
Sunday, November 16, 20251:30 to 2:30 pm11/16/2025 1:30:00 PM +00:0011/16/2025 2:30:00 PM +00:00Add to Calendar
Property Details
Home Type
- Condominium
Est. Annual Taxes
- $12,007
Year Built
- Built in 1914
HOA Fees
- $1,192 Monthly HOA Fees
Parking
- Garage
Home Design
- Entry on the 6th floor
Interior Spaces
- 902 Sq Ft Home
Bedrooms and Bathrooms
- 2 Bedrooms
- 2 Full Bathrooms
Laundry
- Laundry in unit
- Washer Dryer Allowed
- Washer Hookup
Additional Features
- No Cooling
Listing and Financial Details
- Legal Lot and Block 1117 / 02348
Community Details
Overview
- 340 Units
- High-Rise Condominium
- Austin Nichols House Condos
- Williamsburg,North Subdivision
- 7-Story Property
Amenities
- Concierge
- Rooftop Deck
- Game Room
- Children's Playroom
Map
About Austin Nichols House
Home Values in the Area
Average Home Value in this Area
Tax History
| Year | Tax Paid | Tax Assessment Tax Assessment Total Assessment is a certain percentage of the fair market value that is determined by local assessors to be the total taxable value of land and additions on the property. | Land | Improvement |
|---|---|---|---|---|
| 2025 | $12,007 | $129,695 | $2,027 | $127,668 |
| 2024 | $12,007 | $124,922 | $2,027 | $122,895 |
| 2023 | $8,367 | $113,320 | $2,027 | $111,293 |
| 2022 | $5,987 | $113,793 | $2,027 | $111,766 |
| 2021 | $3,683 | $100,071 | $2,027 | $98,044 |
| 2020 | $1,789 | $112,753 | $2,027 | $110,726 |
| 2019 | $1,481 | $102,327 | $2,027 | $100,300 |
| 2018 | $7,928 | $86,237 | $2,027 | $84,210 |
Property History
| Date | Event | Price | List to Sale | Price per Sq Ft | Prior Sale |
|---|---|---|---|---|---|
| 10/15/2025 10/15/25 | Price Changed | $1,795,000 | -3.0% | $1,990 / Sq Ft | |
| 07/19/2025 07/19/25 | Price Changed | $1,850,000 | -2.6% | $2,051 / Sq Ft | |
| 04/21/2025 04/21/25 | Price Changed | $1,900,000 | -4.8% | $2,106 / Sq Ft | |
| 02/03/2025 02/03/25 | For Sale | $1,995,000 | +17.7% | $2,212 / Sq Ft | |
| 04/04/2023 04/04/23 | Sold | $1,695,000 | 0.0% | $1,879 / Sq Ft | View Prior Sale |
| 01/31/2023 01/31/23 | Pending | -- | -- | -- | |
| 12/13/2022 12/13/22 | Price Changed | $1,695,000 | -4.5% | $1,879 / Sq Ft | |
| 11/04/2022 11/04/22 | For Sale | $1,775,000 | +42.0% | $1,968 / Sq Ft | |
| 03/24/2020 03/24/20 | Sold | $1,250,000 | 0.0% | $1,386 / Sq Ft | View Prior Sale |
| 01/22/2020 01/22/20 | For Sale | $1,250,000 | -- | $1,386 / Sq Ft | |
| 01/22/2020 01/22/20 | Pending | -- | -- | -- |
Purchase History
| Date | Type | Sale Price | Title Company |
|---|---|---|---|
| Deed | $1,627,018 | -- | |
| Deed | $1,255,069 | -- |
Mortgage History
| Date | Status | Loan Amount | Loan Type |
|---|---|---|---|
| Previous Owner | $1,000,000 | Purchase Money Mortgage |
Source: Real Estate Board of New York (REBNY)
MLS Number: RLS11032041
APN: 02348-1117
- 184 Kent Ave Unit D403
- 184 Kent Ave Unit A512
- 184 Kent Ave Unit A-617
- 184 Kent Ave Unit B503
- 184 Kent Ave Unit A-411
- 184 Kent Ave Unit D519
- 184 Kent Ave Unit D601
- 184 Kent Ave Unit B106
- 184 Kent Ave Unit C 210
- 184 Kent Ave Unit B407
- 184 Kent Ave Unit C-107
- 1 Northside Piers Unit THB
- 1 Northside Piers
- 1 Northside Piers Unit 24 B
- 1 Northside Piers Unit 9F
- 2 Northside Piers Unit 6
- 2 Northside Piers Unit 2 S
- 2 Northside Piers Unit 18H
- 2 Northside Piers Unit 6JH
- 2 Northside Piers Unit 7D
- 184 Kent Ave Unit D318
- 184 Kent Ave Unit A614
- 1 Northside Piers
- 40 N 4th St
- 187 Kent Ave Unit FL7-ID2079
- 187 Kent Ave Unit FL6-ID2039
- 187 Kent Ave Unit 87
- 187 Kent Ave Unit FL6-ID1938
- 187 Kent Ave Unit FL3-ID1942
- 187 Kent Ave Unit FL7-ID1045
- 2 Northside Piers Unit 27P
- 2 Northside Piers Unit 5T
- 22 N 6th St Unit 10M
- 22 N 6th St Unit 14K
- 22 N 6th St Unit 20B
- 22 N 6th St Unit 10F
- 22 N 6th St Unit 25-D
- 22 N 6th St Unit 15-F
- 85 N 3rd St Unit 510
- 255 Wythe Ave
