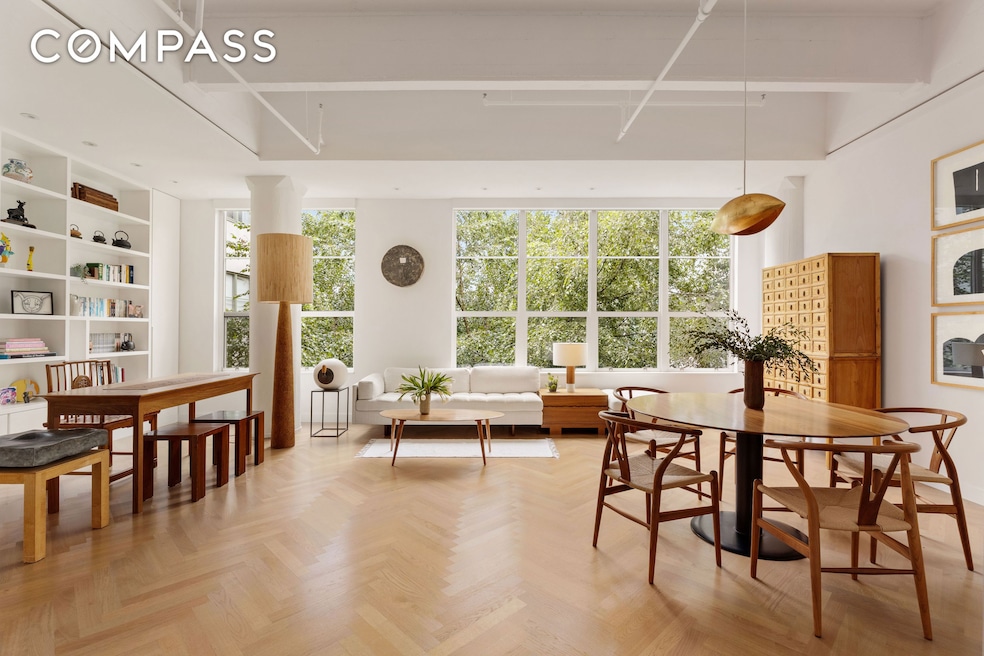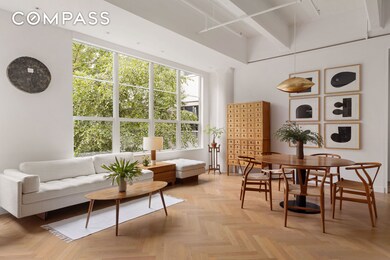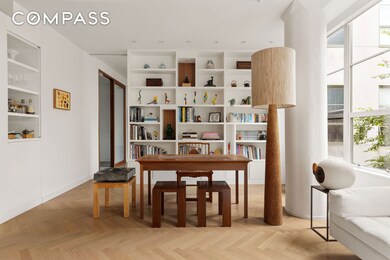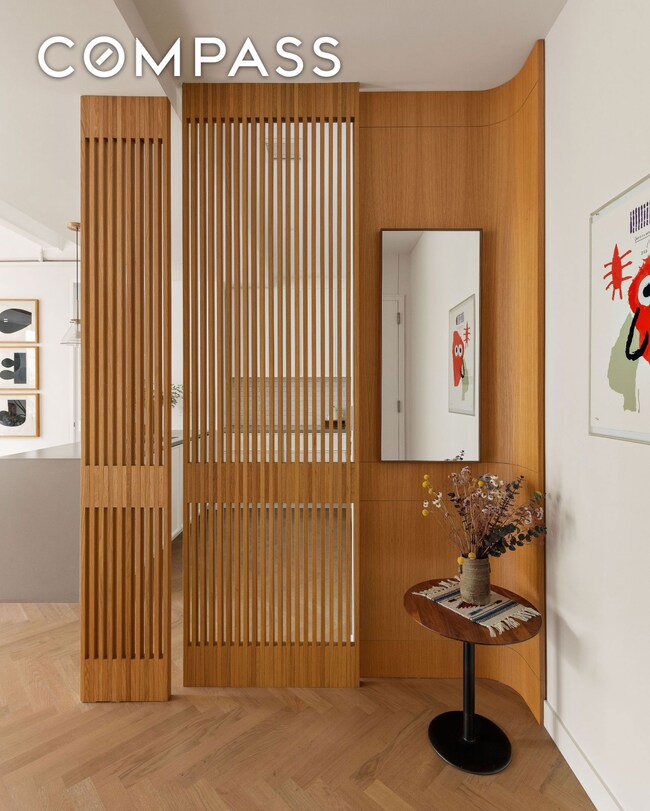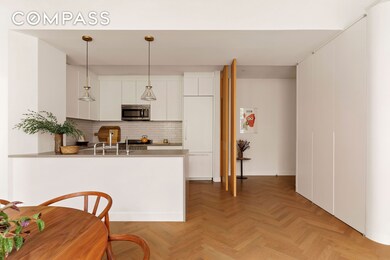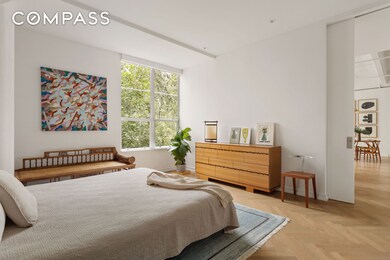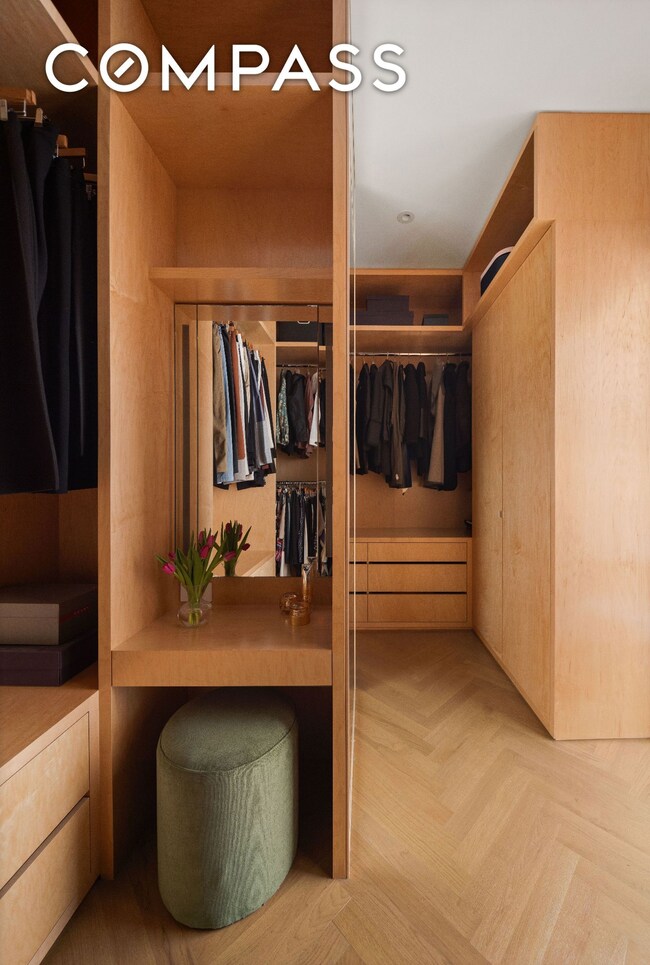Austin Nichols House 184 Kent Ave Unit A512 Floor 5 Brooklyn, NY 11249
Williamsburg NeighborhoodEstimated payment $17,689/month
Highlights
- River View
- High Ceiling
- Built-In Features
- Wood Flooring
- Elevator
- Soaking Tub
About This Home
Welcome to A512 at the Austin Nichols building - one of the only combination units in the building. This 2-bed, 2-bath home was thoughtfully designed by architect David Hu. Spanning just shy of 1,400SF, it's loft living with full amenities - a serene retreat in one of the Williamsburg Waterfront's most sought-after buildings. Upon entry, you’re greeted by a grand, open-concept living and dining area bathed in natural light from floor-to-ceiling windows and beautiful herringbone hardwood floors flowing throughout. With nearly 12-foot ceilings and overlooking a peaceful central courtyard lined with blossoming cherry trees in spring, the space is both bright and tranquil. The living area features built-in bookcases and ample closets, along with motorized shades that provide effortless privacy and light control. The adjacent chef’s kitchen features generous counter and cabinet space, a gas range, and a built-in dishwasher, seamlessly integrated into the loft's contemporary aesthetic. The expansive primary suite is a private retreat with floor-to-ceiling windows, a spa-like en-suite bathroom boasting a soaking tub, a glass-enclosed shower, and a custom-designed closet suite with built-in organization. On the opposite end of the home, the second bedroom comfortably accommodates a queen bed, offers a spacious closet, and has access to a full bathroom. A discreetly tucked-away washer and dryer add everyday convenience. Set within the full-service Austin Nichols House, residents enjoy a suite of premium amenities, including a 24/7 doorman, fully equipped gym, resident lounges, co-working spaces, kids’ playroom, and a stunning rooftop garden with sweeping views of the Manhattan skyline. Perfectly positioned for waterfront living, you’re moments from the East River Ferry, Domino Park, the Bedford L station, and the world-class dining, shopping, and nightlife that define Williamsburg.
Property Details
Home Type
- Condominium
Est. Annual Taxes
- $20,052
Year Built
- Built in 1915
HOA Fees
- $1,786 Monthly HOA Fees
Parking
- Garage
Property Views
Home Design
- Entry on the 5th floor
Interior Spaces
- 1,393 Sq Ft Home
- Built-In Features
- High Ceiling
- Recessed Lighting
- Wood Flooring
- Laundry in unit
Kitchen
- Gas Cooktop
- Dishwasher
Bedrooms and Bathrooms
- 2 Bedrooms
- 2 Full Bathrooms
- Soaking Tub
Additional Features
- West Facing Home
- Central Heating and Cooling System
Listing and Financial Details
- Legal Lot and Block 1111 / 02348
Community Details
Overview
- 338 Units
- Williamsburg Subdivision
- 7-Story Property
Amenities
- Laundry Facilities
- Elevator
Security
- Security Guard
Map
About Austin Nichols House
Home Values in the Area
Average Home Value in this Area
Tax History
| Year | Tax Paid | Tax Assessment Tax Assessment Total Assessment is a certain percentage of the fair market value that is determined by local assessors to be the total taxable value of land and additions on the property. | Land | Improvement |
|---|---|---|---|---|
| 2025 | $17,997 | $194,404 | $3,038 | $191,366 |
| 2024 | $17,997 | $187,249 | $3,038 | $184,211 |
| 2023 | $12,541 | $169,859 | $3,038 | $166,821 |
| 2022 | $8,975 | $170,567 | $3,038 | $167,529 |
| 2021 | $5,520 | $149,999 | $3,038 | $146,961 |
| 2020 | $2,682 | $169,008 | $3,038 | $165,970 |
| 2019 | $2,219 | $153,381 | $3,038 | $150,343 |
| 2018 | $11,884 | $129,263 | $3,038 | $126,225 |
Property History
| Date | Event | Price | List to Sale | Price per Sq Ft |
|---|---|---|---|---|
| 10/04/2025 10/04/25 | For Sale | $2,695,000 | 0.0% | $1,935 / Sq Ft |
| 10/04/2025 10/04/25 | Off Market | $2,695,000 | -- | -- |
| 09/10/2025 09/10/25 | For Sale | $2,695,000 | -- | $1,935 / Sq Ft |
Purchase History
| Date | Type | Sale Price | Title Company |
|---|---|---|---|
| Deed | $1,875,000 | -- |
Source: Real Estate Board of New York (REBNY)
MLS Number: RLS20047192
APN: 02348-1111
- 184 Kent Ave Unit D403
- 184 Kent Ave Unit A-411
- 184 Kent Ave Unit B503
- 184 Kent Ave Unit D519
- 184 Kent Ave Unit A-602
- 184 Kent Ave Unit D601
- 184 Kent Ave Unit B106
- 184 Kent Ave Unit C 210
- 184 Kent Ave Unit C406
- 184 Kent Ave Unit C-107
- 1 Northside Piers Unit THB
- 1 Northside Piers
- 1 Northside Piers Unit 24 B
- 1 Northside Piers Unit 9F
- 2 Northside Piers Unit 6
- 2 Northside Piers Unit 2 S
- 2 Northside Piers Unit 18H
- 2 Northside Piers Unit 7D
- 58 Metropolitan Ave Unit 2B
- 22 N 6th St Unit 24J
- 184 Kent Ave Unit A614
- 184 Kent Ave Unit D318
- 40 N 4th St
- 187 Kent Ave Unit FL3-ID1942
- 187 Kent Ave Unit FL7-ID1045
- 187 Kent Ave Unit FL6-ID2039
- 187 Kent Ave Unit 87
- 187 Kent Ave Unit FL6-ID1938
- 187 Kent Ave Unit FL7-ID2079
- 2 Northside Piers Unit 17F
- 2 Northside Piers Unit 27P
- 2 Northside Piers Unit 5T
- 2 Northside Piers Unit 12 D
- 22 N 6th St Unit 10F
- 22 N 6th St Unit 20B
- 22 N 6th St Unit 14K
- 22 N 6th St Unit 10M
- 22 N 6th St Unit 15-F
- 22 N 6th St Unit 25-D
- 85 N 3rd St Unit 510
