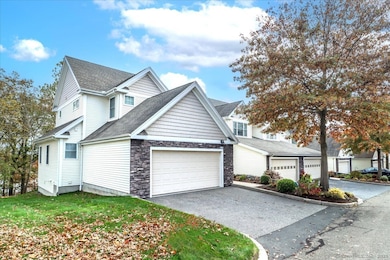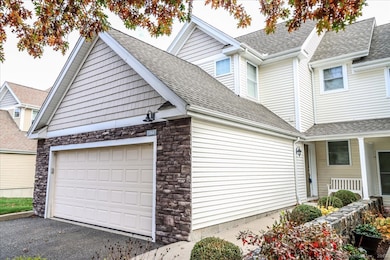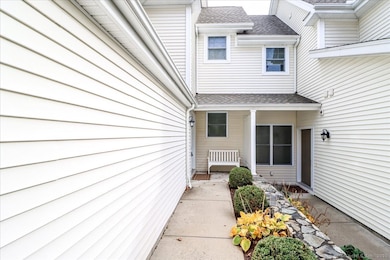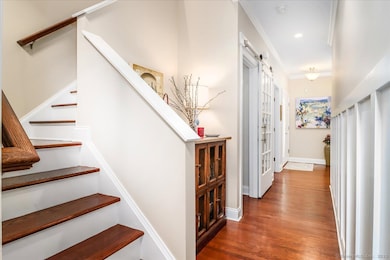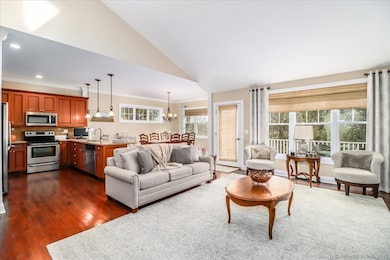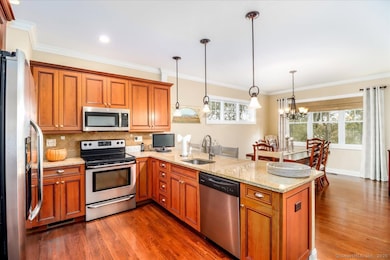184 Kyles Way Shelton, CT 06484
Estimated payment $4,388/month
Highlights
- In Ground Pool
- Open Floorplan
- Attic
- Waterfront
- Deck
- End Unit
About This Home
Welcome to 184 Kyles Way - a beautifully maintained & immaculate townhouse offering comfort, style and convenience in one of Shelton's most desirable communities - Crescent Village! This spacious 2-bedroom townhome spans over 2,100 square feet and features an open and inviting layout - perfect for both everyday living and entertaining. The main level includes a bright living area with a dramatic vaulted ceiling & water views, as well as a walkout to a private deck. A well-appointed kitchen includes ss appliances, custom cabinetry with tons of pullout storage plus recessed & pendant lighting. Of course there's a perfectly convenient main-level primary suite with full bath and 2 walk in closets, ideal for guests or first-floor living. Off the foyer the half bath, laundry and glass paned barn door to the lower level rounds off this floor. Upstairs, you'll find a 2nd primary suite with a private bath, walk-in closet and versatile loft area that can serve as a home office or den. The lower level adds even more flexibility with a huge finished family room complete with a half bath and walkout to an outdoor patio. With 2 full and 2 half baths, an attached 2 car garage, and a peaceful setting, this home truly has it all. Enjoy low-maintenance living with close proximity to shopping, dining, and major highways. MULTIPLE OFFERS HAVE BEEN RECEIVED. HIGHEST AND BEST DUE MONDAY 11/9/25 AT 5PM
Listing Agent
Berkshire Hathaway NE Prop. Brokerage Phone: (203) 305-4092 License #RES.0790231 Listed on: 11/05/2025

Co-Listing Agent
Berkshire Hathaway NE Prop. Brokerage Phone: (203) 305-4092 License #RES.0809802
Townhouse Details
Home Type
- Townhome
Est. Annual Taxes
- $6,268
Year Built
- Built in 2007
Lot Details
- Waterfront
- End Unit
HOA Fees
- $434 Monthly HOA Fees
Home Design
- Frame Construction
- Stone Siding
- Vinyl Siding
Interior Spaces
- Open Floorplan
- Thermal Windows
- Water Views
- Attic or Crawl Hatchway Insulated
- Home Security System
Kitchen
- Electric Range
- Microwave
- Dishwasher
Bedrooms and Bathrooms
- 2 Bedrooms
Laundry
- Laundry on main level
- Dryer
- Washer
Partially Finished Basement
- Heated Basement
- Walk-Out Basement
- Basement Fills Entire Space Under The House
Parking
- 2 Car Garage
- Parking Deck
- Automatic Garage Door Opener
Outdoor Features
- In Ground Pool
- Deck
- Patio
- Exterior Lighting
- Rain Gutters
Schools
- Shelton Middle School
- Perry Hill Middle School
- Shelton High School
Utilities
- Central Air
- Heating System Uses Natural Gas
- Programmable Thermostat
Listing and Financial Details
- Assessor Parcel Number 2572650
Community Details
Overview
- Association fees include club house, grounds maintenance, trash pickup, snow removal, property management, pest control, pool service, road maintenance, insurance
- 135 Units
- Property managed by Pyramid
Pet Policy
- Pets Allowed
Map
Home Values in the Area
Average Home Value in this Area
Tax History
| Year | Tax Paid | Tax Assessment Tax Assessment Total Assessment is a certain percentage of the fair market value that is determined by local assessors to be the total taxable value of land and additions on the property. | Land | Improvement |
|---|---|---|---|---|
| 2025 | $6,268 | $333,060 | $0 | $333,060 |
| 2024 | $6,388 | $333,060 | $0 | $333,060 |
| 2023 | $5,819 | $333,060 | $0 | $333,060 |
| 2022 | $5,819 | $333,060 | $0 | $333,060 |
| 2021 | $7,044 | $319,760 | $0 | $319,760 |
| 2020 | $7,169 | $319,760 | $0 | $319,760 |
| 2019 | $7,169 | $319,760 | $0 | $319,760 |
| 2017 | $7,102 | $319,760 | $0 | $319,760 |
| 2015 | $6,350 | $284,620 | $0 | $284,620 |
| 2014 | $6,350 | $284,620 | $0 | $284,620 |
Property History
| Date | Event | Price | List to Sale | Price per Sq Ft |
|---|---|---|---|---|
| 11/12/2025 11/12/25 | Pending | -- | -- | -- |
| 11/08/2025 11/08/25 | For Sale | $649,900 | -- | $230 / Sq Ft |
Purchase History
| Date | Type | Sale Price | Title Company |
|---|---|---|---|
| Warranty Deed | $465,715 | -- | |
| Warranty Deed | $465,715 | -- |
Mortgage History
| Date | Status | Loan Amount | Loan Type |
|---|---|---|---|
| Open | $200,000 | No Value Available |
Source: SmartMLS
MLS Number: 24138300
APN: SHEL-000021-000048-000109
- 179 Remy Ct Unit 179
- 86 Kyles Way Unit 86
- 15 Orowoc Trail
- 8 Noguchi Trail
- 35 Mustang Dr
- 82 Kanungum Trail
- 11 Pueblo Trail
- 8 Algonkin Rd Unit A
- 52 Mustang Dr
- 183 Centennial Dr
- 2 Manhassett Trail
- 38 Stowe Dr
- 665 River Rd Unit 11
- 81 Masters Ln
- 335 Herbert St
- 33 Happy Hollow Cir Unit C
- 161 Herbert St
- 60 Engine House Rd Unit D
- 26 Myrtlewood Dr
- 44 Powder Mill Rd Unit C

