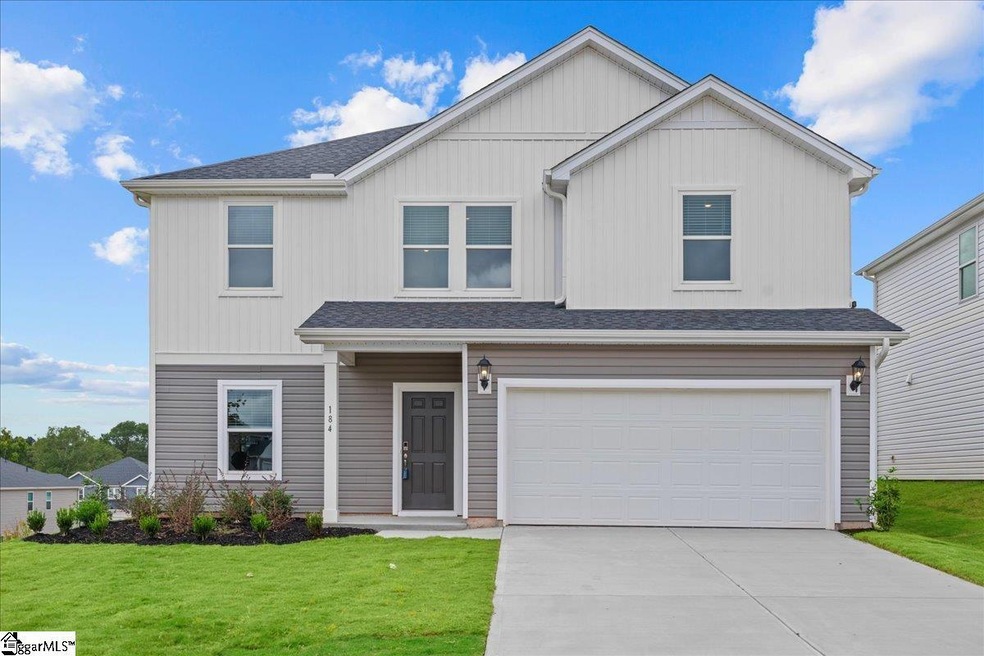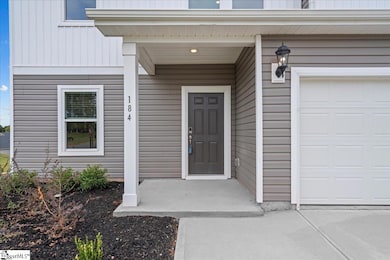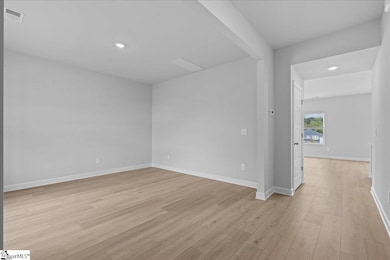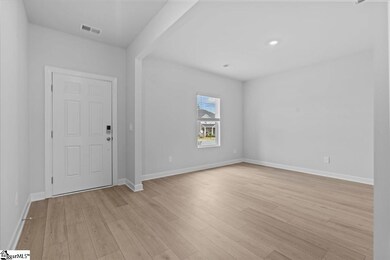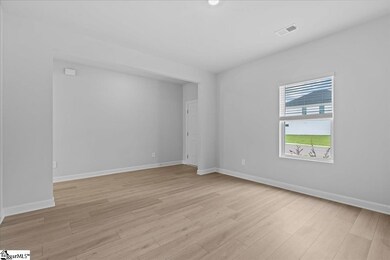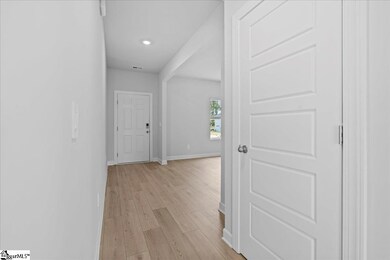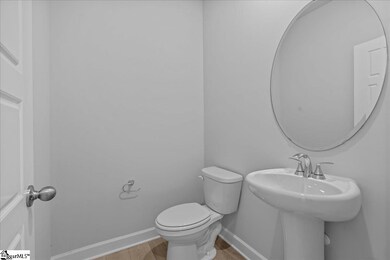184 Lavinia Cir Duncan, SC 29334
Estimated payment $2,018/month
Highlights
- Open Floorplan
- Craftsman Architecture
- Granite Countertops
- Byrnes Freshman Academy Rated A-
- Great Room
- Walk-In Pantry
About This Home
Brand new, energy-efficient home available by Jul 2025! .20 acres, Radiant package. Send the kids up to play in the Brentwood's spacious loft while entertaining downstairs in the open kitchen. First-floor flex space makes a useful work area, while the luxurious primary suite is ideal for relaxing. Experience the ultimate in energy-efficiency living with a Meritage home in Chatham Forest. This master-planned community offers an array of amenities including a pool and cabana, dog park, and more. Chatham Forest features one- and two-story homes designed to fit your unique needs. Just minutes away from restaurants, local shopping and highly-rated schools, Chatham Forest offers the perfect blend of convenience and comfort. Each of our homes is built with innovative, energy-efficient features designed to help you enjoy more savings, better health, real comfort and peace of mind.
Open House Schedule
-
Friday, November 28, 202512:00 to 3:00 pm11/28/2025 12:00:00 PM +00:0011/28/2025 3:00:00 PM +00:00Open House!Add to Calendar
-
Saturday, November 29, 202512:00 to 3:00 pm11/29/2025 12:00:00 PM +00:0011/29/2025 3:00:00 PM +00:00Open House!Add to Calendar
Home Details
Home Type
- Single Family
Year Built
- Built in 2025 | Under Construction
Lot Details
- 7,405 Sq Ft Lot
- Lot Dimensions are 135 x 56
- Sloped Lot
HOA Fees
- $45 Monthly HOA Fees
Parking
- 2 Car Attached Garage
Home Design
- Home is estimated to be completed on 7/29/25
- Craftsman Architecture
- Slab Foundation
- Composition Roof
- Vinyl Siding
Interior Spaces
- 2,200-2,399 Sq Ft Home
- 2-Story Property
- Open Floorplan
- Ceiling height of 9 feet or more
- Tilt-In Windows
- Great Room
- Dining Room
- Pull Down Stairs to Attic
- Fire and Smoke Detector
- Laundry Room
Kitchen
- Walk-In Pantry
- Double Oven
- Free-Standing Gas Range
- Built-In Microwave
- Dishwasher
- Granite Countertops
- Quartz Countertops
- Disposal
Flooring
- Carpet
- Ceramic Tile
Bedrooms and Bathrooms
- 4 Bedrooms
- Split Bedroom Floorplan
- Walk-In Closet
Outdoor Features
- Patio
Schools
- Duncan Elementary School
- Dr Hill Middle School
- James F. Byrnes High School
Utilities
- Central Air
- Heating Available
- Tankless Water Heater
- Gas Water Heater
Community Details
- Hinson Management HOA
- Built by Meritage Homes
- Chatham Forest Subdivision, Brentwood Floorplan
- Mandatory home owners association
Listing and Financial Details
- Tax Lot 0057
- Assessor Parcel Number 615385658496
Map
Home Values in the Area
Average Home Value in this Area
Tax History
| Year | Tax Paid | Tax Assessment Tax Assessment Total Assessment is a certain percentage of the fair market value that is determined by local assessors to be the total taxable value of land and additions on the property. | Land | Improvement |
|---|---|---|---|---|
| 2025 | -- | $414 | $414 | -- |
| 2024 | -- | $414 | $414 | -- |
Property History
| Date | Event | Price | List to Sale | Price per Sq Ft |
|---|---|---|---|---|
| 10/25/2025 10/25/25 | Price Changed | $324,900 | -0.6% | $139 / Sq Ft |
| 10/20/2025 10/20/25 | Price Changed | $326,900 | -2.9% | $139 / Sq Ft |
| 10/19/2025 10/19/25 | Price Changed | $336,490 | +2.9% | $143 / Sq Ft |
| 10/03/2025 10/03/25 | Price Changed | $326,900 | +1.6% | $139 / Sq Ft |
| 09/29/2025 09/29/25 | Price Changed | $321,900 | +0.6% | $137 / Sq Ft |
| 09/28/2025 09/28/25 | Price Changed | $319,900 | -0.6% | $136 / Sq Ft |
| 09/26/2025 09/26/25 | Price Changed | $321,900 | +0.6% | $137 / Sq Ft |
| 09/12/2025 09/12/25 | Price Changed | $319,900 | -1.5% | $136 / Sq Ft |
| 09/06/2025 09/06/25 | Price Changed | $324,900 | -4.4% | $139 / Sq Ft |
| 08/30/2025 08/30/25 | Price Changed | $339,900 | -1.4% | $145 / Sq Ft |
| 08/08/2025 08/08/25 | Price Changed | $344,900 | -2.8% | $147 / Sq Ft |
| 08/01/2025 08/01/25 | For Sale | $354,900 | -- | $151 / Sq Ft |
Source: Greater Greenville Association of REALTORS®
MLS Number: 1563335
APN: 5-15-09-025.68
- 180 Lavinia Cir
- 583 Ward Wilson Trail
- 591 Ward Wilson Trail
- 539 Ward Wilson Trail
- 548 Ward Wilson Trail
- 608 Ward Wilson Trail
- Chatham Plan at Chatham Forest
- Johnson Plan at Chatham Forest
- Chandler Plan at Chatham Forest
- Dakota Plan at Chatham Forest
- Brentwood Plan at Chatham Forest
- Newport Plan at Chatham Forest
- 580 Ward Wilson Trail
- 610 Universal Dr Unit 920-102.1410501
- 610 Universal Dr Unit 711-203.1410503
- 610 Universal Dr Unit 1224-106.1410507
- 610 Universal Dr Unit 810-206.1410505
- 610 Universal Dr Unit 930-205.1410500
- 610 Universal Dr Unit 741-206.1410504
- 610 Universal Dr Unit 920-103.1410506
- 610 Universal Dr Unit 801.1410499
- 610 Universal Dr Unit 835.1410502
- 610 Universal Dr Unit 827.1410498
- 610 Universal Lane Ln
- 150 N Church St
- 553 Friar Park Ln
- 121 Lyman Ave
- 270 Christopher St
- 906 Hattie Ln
- 136 Moore St
- 201 Culpepper Landing Dr
- 211 Brookside Dr Unit A
- 151 Bridgepoint Dr
