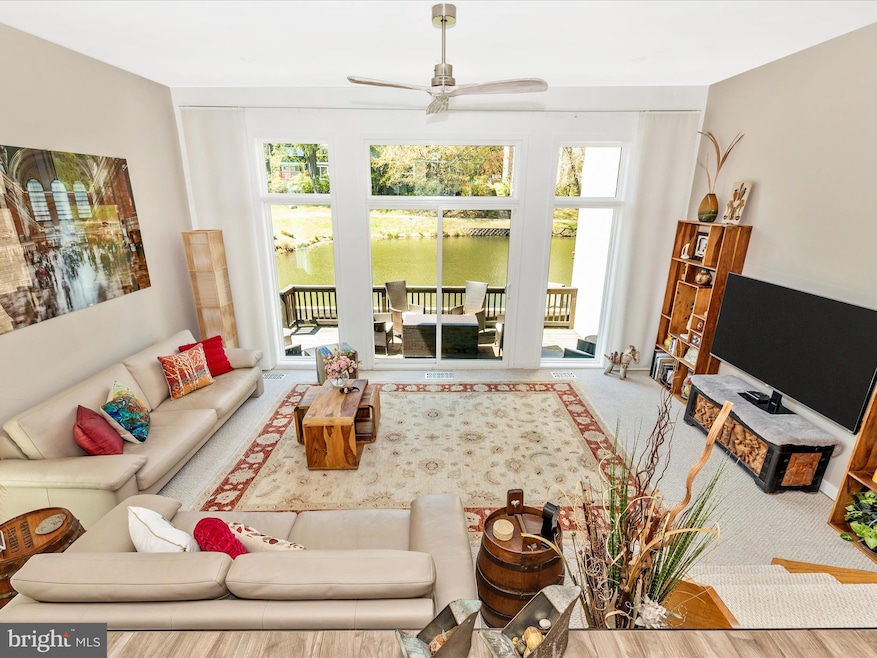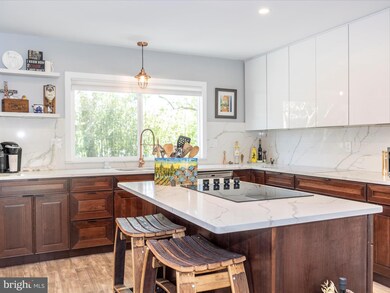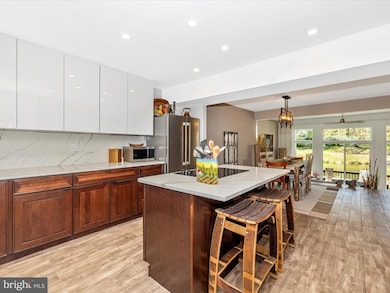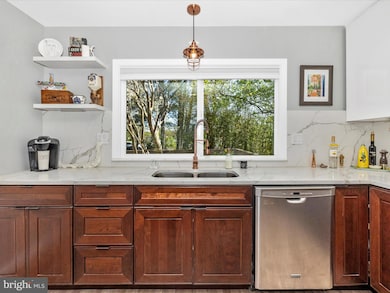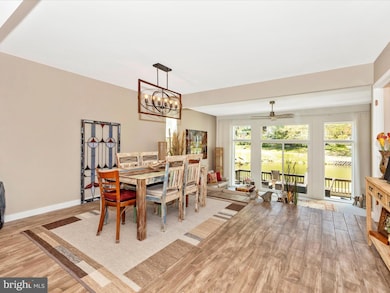
184 New Mark Esplanade Rockville, MD 20850
Central Rockville NeighborhoodHighlights
- Water Oriented
- Eat-In Gourmet Kitchen
- Open Floorplan
- Bayard Rustin Elementary Rated A
- Panoramic View
- Lake Privileges
About This Home
As of June 2025Stunningly renovated, rarely available end-unit townhome, lakeside, spread over three levels.Welcome to 184 New Mark Esplanade – A Lakeside Retreat in the Heart of RockvilleDiscover the rare opportunity to own a STUNNINGLY RENOVATED end-unit townhome in the highly sought-after New Mark Commons community. Boasting three spacious bedrooms, two full bathrooms, and a convenient half bath, this beautifully updated home offers approximately 1,602 square feet of above-grade living space, plus a fully finished basement that expands your lifestyle possibilities. As the only unit with a private front yard/patio (approximately 20' x 24'), you’ll enjoy a unique outdoor retreat perfect for relaxing, gardening, or entertaining. With tasteful, modern finishes throughout and an abundance of natural light, this home seamlessly blends comfort and elegance.Step Inside and Fall in Love - The main level welcomes you with gleaming floors, an open-concept layout, and large windows that frame peaceful lakeside views. The kitchen is a showstopper, thoughtfully remodeled with high-end appliances, designer cabinetry, and stylish finishes that make cooking a joy. The primary suite is a true retreat upstairs, offering tranquil lake views, an updated en-suite bath, and generous closet space. Two additional bedrooms and a beautifully renovated hall bath provide flexibility for guests. Bonus Living Space for Every Occasion - The fully finished basement adds valuable square footage and versatility to the home. Whether you envision a cozy media room, a home gym, a play space, or an office, this level offers the flexibility to meet your needs. Thoughtful updates include fresh finishes and ample storage throughout. Every detail has been carefully curated to ensure comfort, convenience, and effortless living.Live the New Mark Commons Lifestyle - Tucked within the architecturally significant and nationally recognized New Mark Commons community, 184 New Mark Esplanade offers much more than just a beautiful home—it’s a lifestyle. Enjoy access to amenities such as a private community pool, scenic walking trails, a clubhouse, and tennis and pickleball courts. Located just minutes from Rockville Town Square, Metro, and major commuter routes, this home perfectly balances tranquility and convenience—experience lakeside living in one of Rockville’s most iconic neighborhoods. 184 New Mark Esplanade is zoned to highly rated schools.In recognition of its historical and architectural significance, New Mark Commons was listed on the National Register of Historic Places in 2017.When touring this home, please either wear shoe covers or remove your shoes.Home tours begin May 1st. Have your agent book your tour.
Last Agent to Sell the Property
EXP Realty, LLC License #SP200202487 Listed on: 05/01/2025

Townhouse Details
Home Type
- Townhome
Est. Annual Taxes
- $7,470
Year Built
- Built in 1972
Lot Details
- 1,545 Sq Ft Lot
- Open Space
- Backs To Open Common Area
- Cul-De-Sac
- Landscaped
- Premium Lot
- Corner Lot
- Open Lot
- Partially Wooded Lot
- Backs to Trees or Woods
- Historic Home
HOA Fees
- $229 Monthly HOA Fees
Property Views
- Lake
- Panoramic
- Woods
Home Design
- Midcentury Modern Architecture
- Contemporary Architecture
- Combination Foundation
- Frame Construction
- Brick Front
Interior Spaces
- Property has 3 Levels
- Open Floorplan
- 1 Fireplace
- Window Treatments
- Family Room Off Kitchen
- Combination Kitchen and Dining Room
Kitchen
- Eat-In Gourmet Kitchen
- Breakfast Area or Nook
- Kitchen in Efficiency Studio
- Kitchen Island
- Upgraded Countertops
Bedrooms and Bathrooms
- 3 Bedrooms
- Walk-In Closet
Finished Basement
- Heated Basement
- Connecting Stairway
- Interior Basement Entry
- Shelving
Parking
- Parking Lot
- 1 Assigned Parking Space
- Unassigned Parking
Accessible Home Design
- Level Entry For Accessibility
Outdoor Features
- Water Oriented
- Property is near a lake
- Lake Privileges
Schools
- Julius West Middle School
- Richard Montgomery High School
Utilities
- Forced Air Heating and Cooling System
- Natural Gas Water Heater
Listing and Financial Details
- Tax Lot 146
- Assessor Parcel Number 160401487486
Community Details
Overview
- Association fees include all ground fee, common area maintenance, exterior building maintenance, insurance, lawn care front, lawn care rear, lawn care side, lawn maintenance, management, pool(s), recreation facility, reserve funds, road maintenance, snow removal
- New Mark Commons Subdivision
- Community Lake
Amenities
- Picnic Area
- Common Area
- Community Center
- Recreation Room
Recreation
- Tennis Courts
- Community Basketball Court
- Community Playground
- Community Pool
- Jogging Path
- Bike Trail
Pet Policy
- Pets Allowed
Ownership History
Purchase Details
Home Financials for this Owner
Home Financials are based on the most recent Mortgage that was taken out on this home.Purchase Details
Home Financials for this Owner
Home Financials are based on the most recent Mortgage that was taken out on this home.Purchase Details
Similar Homes in Rockville, MD
Home Values in the Area
Average Home Value in this Area
Purchase History
| Date | Type | Sale Price | Title Company |
|---|---|---|---|
| Deed | $685,000 | Kvs Title | |
| Deed | $485,000 | Commonwealth Land Title Ins | |
| Deed | $123,000 | -- |
Mortgage History
| Date | Status | Loan Amount | Loan Type |
|---|---|---|---|
| Open | $215,000 | New Conventional | |
| Previous Owner | $492,470 | Stand Alone Refi Refinance Of Original Loan | |
| Previous Owner | $485,000 | VA | |
| Previous Owner | $131,800 | Stand Alone Second | |
| Previous Owner | $161,600 | Stand Alone Refi Refinance Of Original Loan |
Property History
| Date | Event | Price | Change | Sq Ft Price |
|---|---|---|---|---|
| 06/06/2025 06/06/25 | Sold | $685,000 | +1.5% | $428 / Sq Ft |
| 05/31/2025 05/31/25 | Price Changed | $675,000 | 0.0% | $421 / Sq Ft |
| 05/04/2025 05/04/25 | Pending | -- | -- | -- |
| 05/01/2025 05/01/25 | For Sale | $675,000 | +39.2% | $421 / Sq Ft |
| 12/11/2018 12/11/18 | Sold | $485,000 | 0.0% | $203 / Sq Ft |
| 11/02/2018 11/02/18 | For Sale | $485,000 | 0.0% | $203 / Sq Ft |
| 11/01/2018 11/01/18 | Pending | -- | -- | -- |
| 09/28/2018 09/28/18 | For Sale | $485,000 | -- | $203 / Sq Ft |
Tax History Compared to Growth
Tax History
| Year | Tax Paid | Tax Assessment Tax Assessment Total Assessment is a certain percentage of the fair market value that is determined by local assessors to be the total taxable value of land and additions on the property. | Land | Improvement |
|---|---|---|---|---|
| 2024 | $7,470 | $512,800 | $317,600 | $195,200 |
| 2023 | $7,853 | $495,100 | $0 | $0 |
| 2022 | $6,052 | $477,400 | $0 | $0 |
| 2021 | $5,825 | $459,700 | $302,500 | $157,200 |
| 2020 | $5,758 | $457,467 | $0 | $0 |
| 2019 | $5,737 | $455,233 | $0 | $0 |
| 2018 | $5,745 | $453,000 | $275,000 | $178,000 |
| 2017 | $5,511 | $437,967 | $0 | $0 |
| 2016 | -- | $422,933 | $0 | $0 |
| 2015 | $4,154 | $407,900 | $0 | $0 |
| 2014 | $4,154 | $407,167 | $0 | $0 |
Agents Affiliated with this Home
-

Seller's Agent in 2025
Shelley Stuart
EXP Realty, LLC
(301) 801-5159
1 in this area
41 Total Sales
-

Buyer's Agent in 2025
Suhayl Rouag
Sachs Realty
(202) 413-5794
1 in this area
7 Total Sales
-

Seller's Agent in 2018
Susan Leavitt
Compass
(703) 855-2267
66 Total Sales
-
P
Buyer's Agent in 2018
Pamela Lynn
Keller Williams Realty Partners
Map
Source: Bright MLS
MLS Number: MDMC2172824
APN: 04-01487486
- 7 Big Oak Ct
- 709 Harrington Rd
- 13 Farsta Ct
- 3 Don Mills Ct
- 322 Mount Vernon Place
- 1057 Grand Oak Way
- 1308 Wild Oak Terrace
- 628 Great Falls Rd
- 1320 Wild Oak Terrace
- 22 W Jefferson St Unit 304
- 22 W Jefferson St Unit 203
- 827 Crothers Ln
- 5 Marcus Ct
- 118 Monroe St Unit 304
- 118 Monroe St Unit 211
- 118 Monroe St Unit 1011
- 118 Monroe St Unit 810
- 118 Monroe St Unit 1105
- 118 Monroe St Unit 510
- 118 Monroe St Unit 118-702
