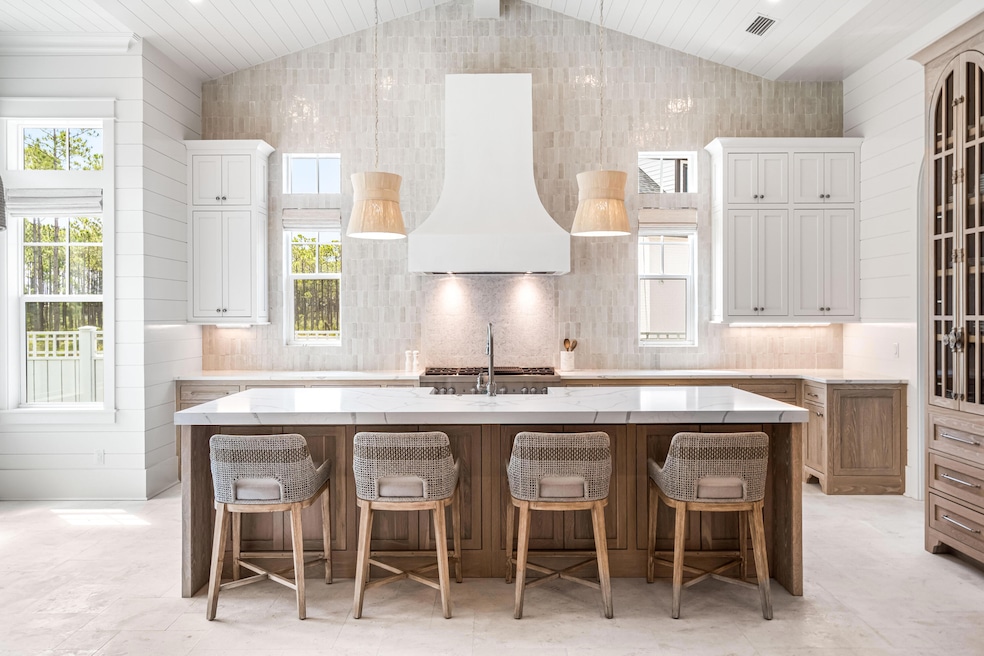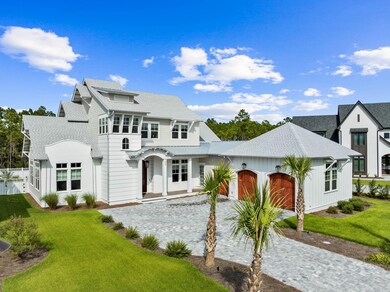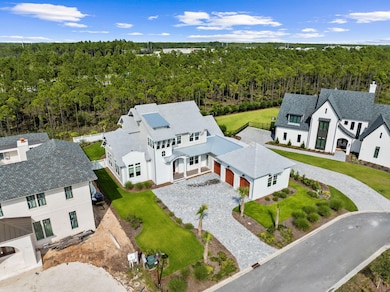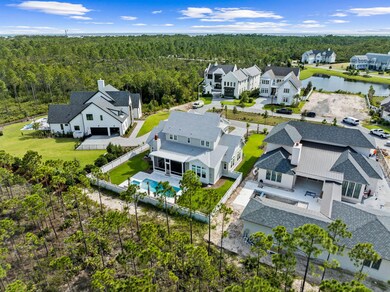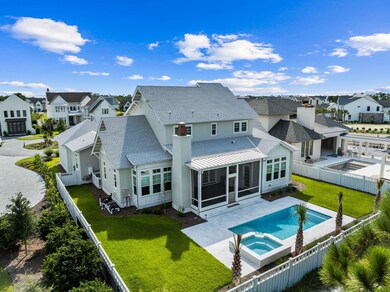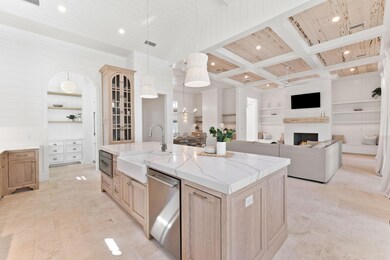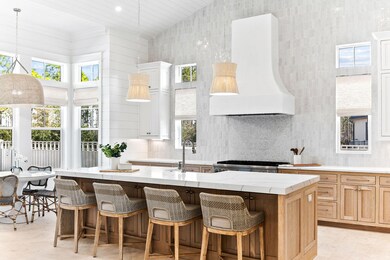
184 Norman Ct Watersound, FL 32461
Watersound Camp Creek NeighborhoodHighlights
- Golf Course Community
- Heated In Ground Pool
- Cathedral Ceiling
- Bay Elementary School Rated A-
- Gated Community
- Wood Flooring
About This Home
As of December 2024BEST OPPORTUNITY ON 30A! This stunning home in Watersound Camp Creek conveys with a deeded membership to the Club and is now offered at an incredible new price. Why wait years to build when you can start living the Watersound lifestyle today?! This 3,500 square foot home boasts elevated finishes and a fantastic floor plan for elegantly easy living. On the first level, enjoy an owners' suite with separate office, two dining areas, indoor & outdoor gas fireplaces, summer kitchen, custom pool with spa and a massive three car garage. The chef's kitchen is anchored by a ten foot island and boasts a walk-in butler's pantry, Thermador appliances, custom cabinetry, Zellige tile feature wall and more. On the second level of the home you'll find an airy loft area, expansive bedroom with en-suite bath and two more bedrooms with connecting full bath.
Not only does this home convey with a deeded club membership, residents of Camp Creek enjoy exclusive private access to the adjacent club amenities like the 14,000 square foot fitness center, resort pools, private fine dining and more. Watersound Camp Creek is a gated and rental restricted community.
Last Agent to Sell the Property
Scenic Sotheby's International Realty License #3504737 Listed on: 11/16/2024

Home Details
Home Type
- Single Family
Est. Annual Taxes
- $2,739
Year Built
- Built in 2023
Lot Details
- 0.32 Acre Lot
- Lot Dimensions are 90 x 150
- Cul-De-Sac
- Back Yard Fenced
- Level Lot
HOA Fees
- $100 Monthly HOA Fees
Parking
- 3 Car Attached Garage
- Automatic Garage Door Opener
Home Design
- Frame Construction
- Composition Shingle Roof
- Cement Board or Planked
Interior Spaces
- 3,516 Sq Ft Home
- 2-Story Property
- Wet Bar
- Built-in Bookshelves
- Shelving
- Woodwork
- Paneling
- Coffered Ceiling
- Tray Ceiling
- Cathedral Ceiling
- Ceiling Fan
- Recessed Lighting
- Gas Fireplace
- Window Treatments
- Living Room
- Screened Porch
Kitchen
- Walk-In Pantry
- Double Oven
- Gas Oven or Range
- Cooktop with Range Hood
- Microwave
- Ice Maker
- Dishwasher
- Wine Refrigerator
- Kitchen Island
- Disposal
Flooring
- Wood
- Painted or Stained Flooring
- Tile
Bedrooms and Bathrooms
- 4 Bedrooms
- Primary Bedroom on Main
- Dual Vanity Sinks in Primary Bathroom
- Separate Shower in Primary Bathroom
- Garden Bath
Laundry
- Dryer
- Washer
Home Security
- Home Security System
- Fire and Smoke Detector
Outdoor Features
- Heated In Ground Pool
- Outdoor Kitchen
Schools
- Dune Lakes Elementary School
- Emerald Coast Middle School
- South Walton High School
Utilities
- High Efficiency Air Conditioning
- Multiple cooling system units
- High Efficiency Heating System
- Underground Utilities
- Tankless Water Heater
- Phone Available
- Cable TV Available
Listing and Financial Details
- Assessor Parcel Number 22-3S-18-16100-000-2550
Community Details
Overview
- Association fees include accounting, management, security
- Watersound Camp Creek Subdivision
Recreation
- Golf Course Community
- Tennis Courts
- Community Playground
- Community Pool
Additional Features
- Sauna
- Gated Community
Ownership History
Purchase Details
Home Financials for this Owner
Home Financials are based on the most recent Mortgage that was taken out on this home.Purchase Details
Home Financials for this Owner
Home Financials are based on the most recent Mortgage that was taken out on this home.Similar Homes in Watersound, FL
Home Values in the Area
Average Home Value in this Area
Purchase History
| Date | Type | Sale Price | Title Company |
|---|---|---|---|
| Warranty Deed | $2,950,000 | None Listed On Document | |
| Special Warranty Deed | $425,000 | Mitchell Land And Title Inc |
Mortgage History
| Date | Status | Loan Amount | Loan Type |
|---|---|---|---|
| Previous Owner | $128,000 | Construction | |
| Previous Owner | $1,558,501 | Purchase Money Mortgage | |
| Previous Owner | $389,625 | Commercial |
Property History
| Date | Event | Price | Change | Sq Ft Price |
|---|---|---|---|---|
| 12/03/2024 12/03/24 | Sold | $2,950,000 | -10.5% | $839 / Sq Ft |
| 11/19/2024 11/19/24 | Pending | -- | -- | -- |
| 11/16/2024 11/16/24 | For Sale | $3,295,000 | -- | $937 / Sq Ft |
Tax History Compared to Growth
Tax History
| Year | Tax Paid | Tax Assessment Tax Assessment Total Assessment is a certain percentage of the fair market value that is determined by local assessors to be the total taxable value of land and additions on the property. | Land | Improvement |
|---|---|---|---|---|
| 2024 | $2,739 | $2,466,001 | $641,250 | $1,824,751 |
| 2023 | $2,739 | $7,954 | $0 | $0 |
| 2022 | $1,715 | $382,950 | $382,950 | $0 |
| 2021 | $64 | $6,574 | $6,574 | $0 |
Agents Affiliated with this Home
-
A
Seller's Agent in 2024
Anna Callaway
Scenic Sotheby's International Realty
-
D
Buyer's Agent in 2024
Debbie WebbWatson
Scenic Sotheby's International Realty
Map
Source: Emerald Coast Association of REALTORS®
MLS Number: 963180
APN: 22-3S-18-16100-000-2550
- 83 Norman Ct
- 31 Norman Ct
- Lot 219 Quail Hollow Ct
- LOT 217 Quail Hollow Ct
- LOT 234 Quail Hollow Ct
- 253 Quail Hollow Ct
- 147 Quail Hollow Ct
- 89 Quail Hollow Ct
- 342 Windsong Dr
- 339 Suwannee Dr Unit 70B
- 339 Suwannee Dr Unit 70A
- 349 Suwannee Dr Unit 68A
- 349 Suwannee Dr Unit 68B
- 359 Suwannee Dr Unit 66A
- 373 Suwannee Dr Unit 64A
- 11 Sundew Place
- 323 Suwannee Dr Unit 72B
- 323 Suwannee Dr Unit 72A
- 350 Suwannee Dr Unit 10B
- 350 Suwannee Dr Unit 10A
