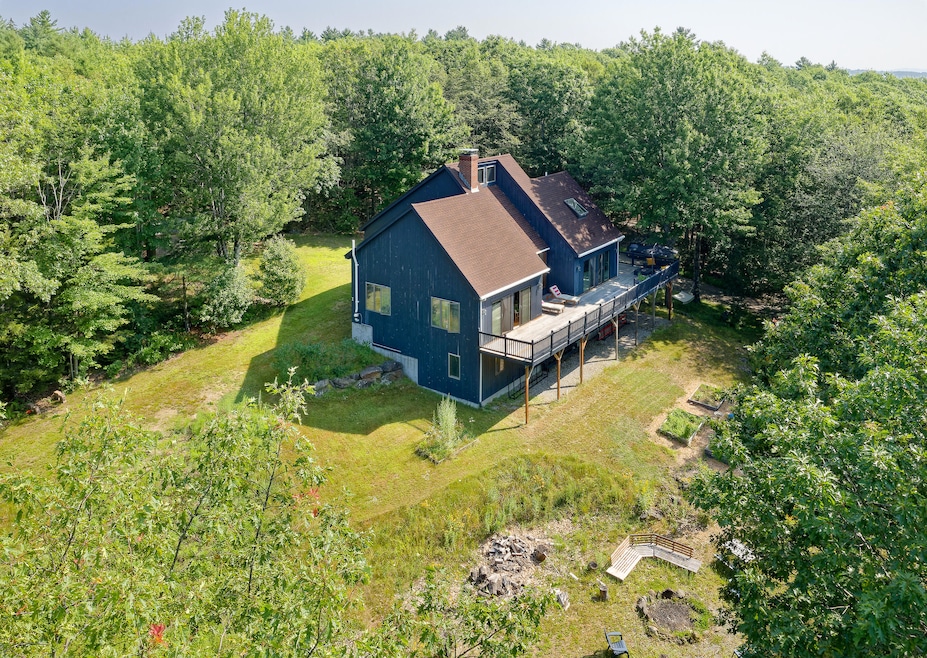Set back from the main road for ultimate privacy, this 3 Bedroom, 2 full bath home offers a peaceful escape with all the modern comforts. Step inside to a warm and inviting interior featuring a stunning stone fireplace, new wood stove, fresh interior paint, and upgraded sliding glass doors that let in abundant natural light, perfect for plant lovers.
The 10+ acre property boasts an expansive yard which is a dream for gardeners, entertainers, and wildlife enthusiasts alike. Enjoy outdoor dining, grilling, or relaxing around the large fire pit while surrounded by beds of wildflowers and frequent visits from local wildlife, moose, deer, hawks, owls, turkeys, and even the occasional bear or porcupine.
Whether you're hosting parties or stargazing under clear night skies (with front-row views of the aurora borealis), this home offers a rare blend of natural beauty and comfort. Located in a quiet neighborhood, it's ideal for working from home. Surrounded by nearby trails, scenic drives, and state parks, this property is your gateway to adventure and a perfect place to call home.








