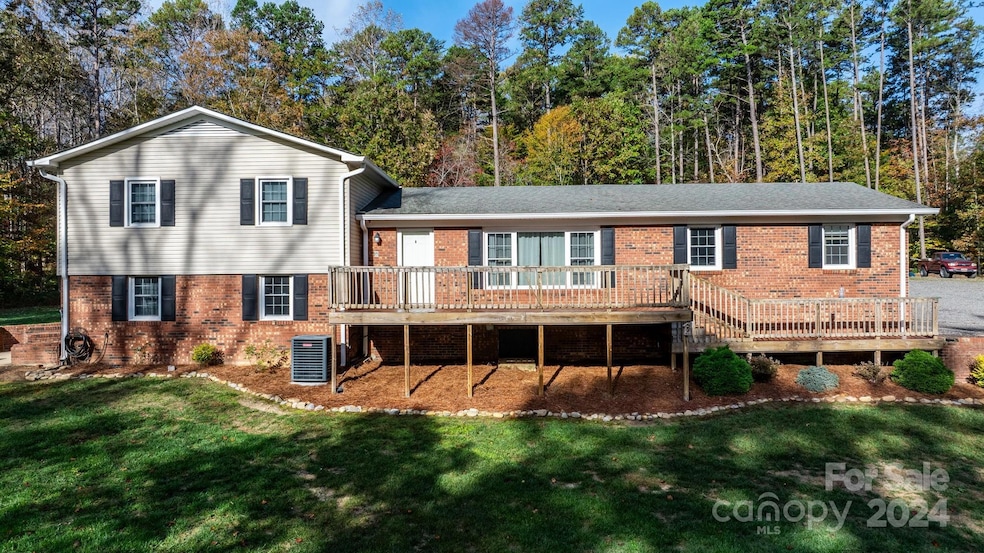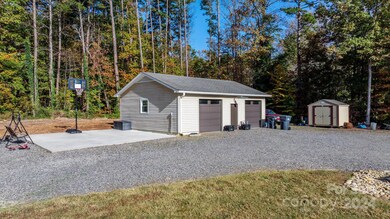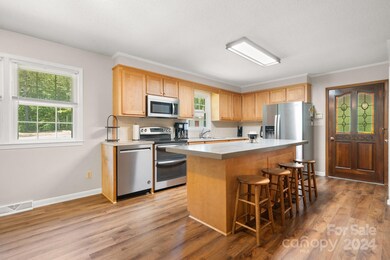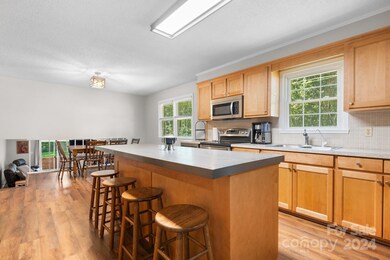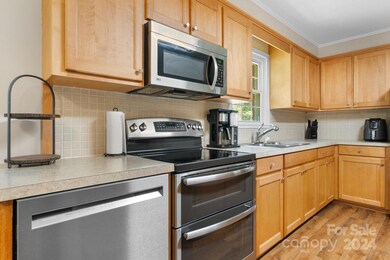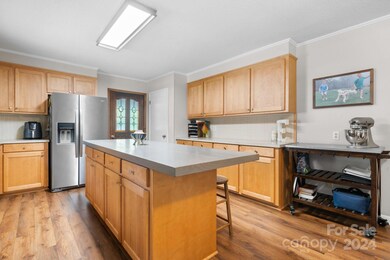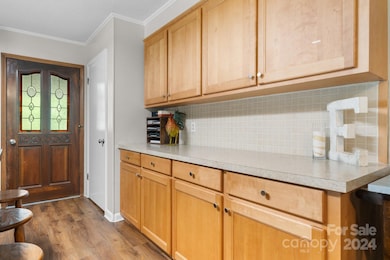
184 Orville Rd Statesville, NC 28677
Highlights
- Deck
- Fireplace
- Breakfast Bar
- 2 Car Detached Garage
- Walk-In Closet
- Patio
About This Home
As of December 2024If you value privacy and convenience, this home is perfect for you! Nestled among trees, this property offers a tranquil hideaway with a small creek flowing at the edge. The expansive two-car garage/shop is a dream for hobbyists and those in need of extra storage. Enjoy ample graveled parking and a concrete pad for parking or activities.
Inside, the home features a spacious kitchen with an oversized island and abundant storage, making meal prep a breeze. The huge laundry room, complete with exterior access, provides flexible space for additional storage, an office area, or extra freezers.
Outdoor living is a highlight, with a charming front deck and a patio accessible from the lower-level den—ideal for entertaining or relaxing. Conveniently located near Statesville, Troutman, Catawba County, and major highways I-77 and I-40, this property is a must-see!
Last Agent to Sell the Property
Excel Real Estate Group Brokerage Email: hello@brittanymarlow.realtor License #274163 Listed on: 11/01/2024
Home Details
Home Type
- Single Family
Est. Annual Taxes
- $1,305
Year Built
- Built in 1974
Lot Details
- Privacy Fence
- Property is zoned RA
Parking
- 2 Car Detached Garage
- Attached Carport
- Workshop in Garage
Home Design
- Split Level Home
- Brick Exterior Construction
- Slab Foundation
- Composition Roof
- Vinyl Siding
Interior Spaces
- Fireplace
- Window Treatments
- Vinyl Flooring
- Crawl Space
- Laundry Room
Kitchen
- Breakfast Bar
- Electric Range
- Microwave
- Dishwasher
- Kitchen Island
Bedrooms and Bathrooms
- 3 Bedrooms
- Walk-In Closet
Outdoor Features
- Deck
- Patio
Schools
- Celeste Henkel Elementary School
- West Iredell Middle School
- West Iredell High School
Utilities
- Heat Pump System
- Electric Water Heater
- Septic Tank
- Cable TV Available
Listing and Financial Details
- Assessor Parcel Number 4722-26-6342.000
Ownership History
Purchase Details
Home Financials for this Owner
Home Financials are based on the most recent Mortgage that was taken out on this home.Purchase Details
Purchase Details
Home Financials for this Owner
Home Financials are based on the most recent Mortgage that was taken out on this home.Purchase Details
Purchase Details
Purchase Details
Purchase Details
Similar Homes in Statesville, NC
Home Values in the Area
Average Home Value in this Area
Purchase History
| Date | Type | Sale Price | Title Company |
|---|---|---|---|
| Warranty Deed | $360,000 | None Listed On Document | |
| Warranty Deed | $360,000 | None Listed On Document | |
| Interfamily Deed Transfer | -- | None Available | |
| Warranty Deed | $185,000 | None Available | |
| Deed | $103,500 | -- | |
| Deed | $37,500 | -- | |
| Deed | $75,000 | -- | |
| Deed | $3,500 | -- |
Mortgage History
| Date | Status | Loan Amount | Loan Type |
|---|---|---|---|
| Open | $246,400 | Credit Line Revolving | |
| Closed | $324,000 | New Conventional | |
| Previous Owner | $185,000 | Adjustable Rate Mortgage/ARM | |
| Previous Owner | $100,000 | Adjustable Rate Mortgage/ARM |
Property History
| Date | Event | Price | Change | Sq Ft Price |
|---|---|---|---|---|
| 12/19/2024 12/19/24 | Sold | $360,000 | 0.0% | $167 / Sq Ft |
| 11/01/2024 11/01/24 | For Sale | $360,000 | -- | $167 / Sq Ft |
Tax History Compared to Growth
Tax History
| Year | Tax Paid | Tax Assessment Tax Assessment Total Assessment is a certain percentage of the fair market value that is determined by local assessors to be the total taxable value of land and additions on the property. | Land | Improvement |
|---|---|---|---|---|
| 2024 | $1,305 | $207,510 | $31,250 | $176,260 |
| 2023 | $1,305 | $207,510 | $31,250 | $176,260 |
| 2022 | $860 | $125,520 | $18,750 | $106,770 |
| 2021 | $844 | $125,520 | $18,750 | $106,770 |
| 2020 | $844 | $125,520 | $18,750 | $106,770 |
| 2019 | $812 | $125,520 | $18,750 | $106,770 |
| 2018 | $732 | $113,750 | $18,750 | $95,000 |
| 2017 | $732 | $113,750 | $18,750 | $95,000 |
| 2016 | $732 | $113,750 | $18,750 | $95,000 |
| 2015 | $732 | $113,750 | $18,750 | $95,000 |
| 2014 | $698 | $117,470 | $16,250 | $101,220 |
Agents Affiliated with this Home
-
Brittany Marlow
B
Seller's Agent in 2024
Brittany Marlow
Excel Real Estate Group
(704) 657-5610
22 in this area
32 Total Sales
-
Jill Galliher

Buyer's Agent in 2024
Jill Galliher
Keller Williams Unified
(704) 657-5050
152 in this area
270 Total Sales
Map
Source: Canopy MLS (Canopy Realtor® Association)
MLS Number: 4196781
APN: 4722-26-6342.000
- 122 Blueberry Ln
- 000 Buffalo Shoals Rd
- 1751 Buffalo Shoals Rd
- 142 Idlebrook Rd
- 114 Lippard Springs Cir
- 213 Winding Cedar Dr
- 607 Old Mountain Rd
- 1144 Old Mountain Rd
- 106 Charis Ln
- 120 Autumn Mist Rd
- 114 Sierra Chase Dr
- 159 Autumn Mist Rd
- Hanover Plan at Wallace Springs
- Belhaven Plan at Wallace Springs
- Freeport Plan at Wallace Springs
- Penwell Plan at Wallace Springs
- Robie Plan at Wallace Springs
- Winston Plan at Wallace Springs
- Booth Plan at Wallace Springs
- Hayden Plan at Wallace Springs
