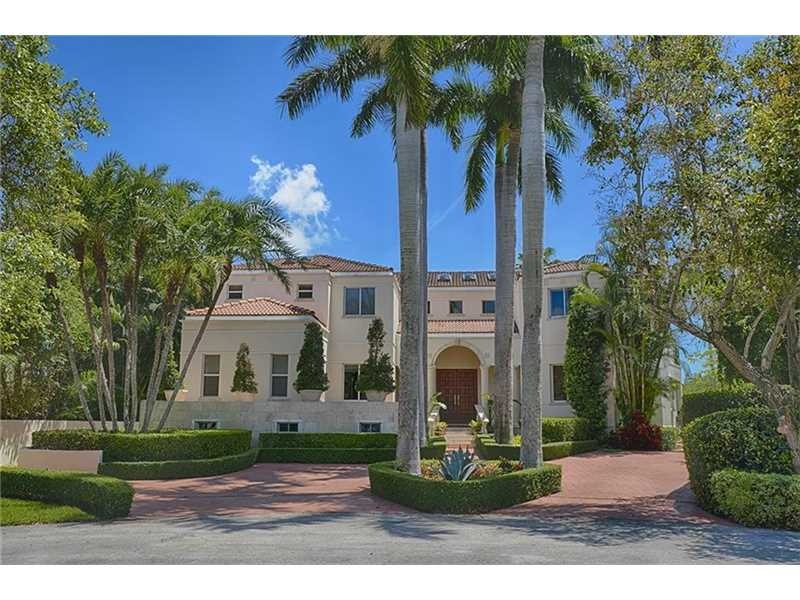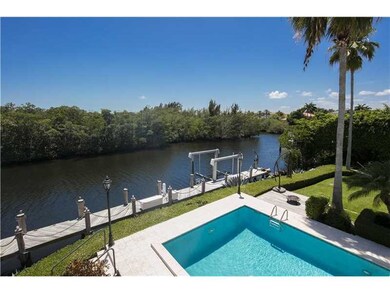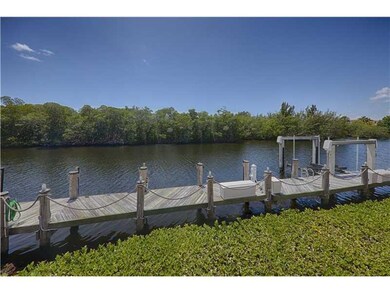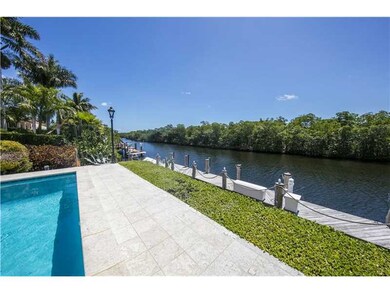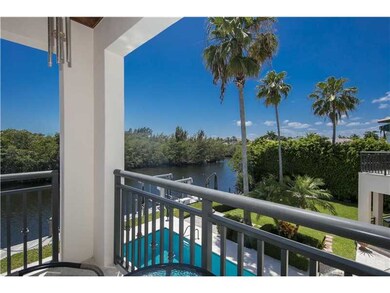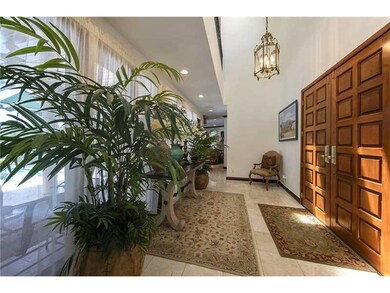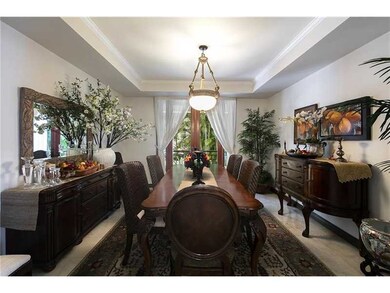
184 Paloma Dr Coral Gables, FL 33143
Cocoplum NeighborhoodHighlights
- Property has ocean access
- Private Dock
- In Ground Pool
- Sunset Elementary School Rated A
- Boat Lift
- Sitting Area In Primary Bedroom
About This Home
As of June 2017Two story waterfront home with beautiful views of waterway and pool area from many rooms. 5 bdrms & 6.5 baths on a 12,371 sf lot. Natural light coming from skylights in foyer. Living room with built-in-bar and fireplace. Home office and powder room. Eat-in-kitchen with S/S appliances overlooks canal & pool. Each bedroom on 2nd flr has its own bath. Master suite has a sitting area, 2 walk-in-closets, bathroom and terrace. Additional sitting area on 2nd floor. 90 ft dock with boat lift & 2 car garage.
Last Agent to Sell the Property
Consuelo Stewart
MMLS Assoc.-Inactive Member License #3008157 Listed on: 04/15/2016

Home Details
Home Type
- Single Family
Est. Annual Taxes
- $34,746
Year Built
- Built in 1989
Lot Details
- 0.36 Acre Lot
- Home fronts a canal
- North Facing Home
- Fenced
- Property is zoned R-12
HOA Fees
- $333 Monthly HOA Fees
Parking
- 2 Car Attached Garage
- Automatic Garage Door Opener
- Circular Driveway
- Paver Block
- Open Parking
Property Views
- Canal
- Pool
Home Design
- Barrel Roof Shape
- Concrete Block And Stucco Construction
Interior Spaces
- 4,820 Sq Ft Home
- 2-Story Property
- Built-In Features
- Fireplace
- Awning
- Plantation Shutters
- Single Hung Metal Windows
- French Doors
- Entrance Foyer
- Family Room
- Formal Dining Room
- Den
- Marble Flooring
- High Impact Windows
Kitchen
- Breakfast Area or Nook
- Eat-In Kitchen
- Built-In Oven
- Electric Range
- Microwave
- Dishwasher
- Cooking Island
- Disposal
Bedrooms and Bathrooms
- 5 Bedrooms
- Sitting Area In Primary Bedroom
- Primary Bedroom Upstairs
- Studio bedroom
- Walk-In Closet
- Bidet
- Dual Sinks
- Roman Tub
- Separate Shower in Primary Bathroom
Laundry
- Laundry in Utility Room
- Dryer
- Washer
Outdoor Features
- In Ground Pool
- Property has ocean access
- One Fixed Bridge
- Boat Lift
- Private Dock
- Balcony
- Patio
- Exterior Lighting
Utilities
- Central Heating and Cooling System
- Electric Water Heater
Listing and Financial Details
- Assessor Parcel Number 03-41-32-031-0050
Community Details
Overview
- Club Membership Required
- Cocoplum Sec 2 Subdivision
- The community has rules related to no recreational vehicles or boats, no trucks or trailers
Recreation
- Tennis Courts
Security
- Security Service
- Gated Community
Ownership History
Purchase Details
Home Financials for this Owner
Home Financials are based on the most recent Mortgage that was taken out on this home.Purchase Details
Purchase Details
Home Financials for this Owner
Home Financials are based on the most recent Mortgage that was taken out on this home.Purchase Details
Purchase Details
Similar Homes in the area
Home Values in the Area
Average Home Value in this Area
Purchase History
| Date | Type | Sale Price | Title Company |
|---|---|---|---|
| Warranty Deed | $2,950,000 | Attorney | |
| Warranty Deed | $2,300,000 | Attorney | |
| Warranty Deed | $2,450,000 | -- | |
| Quit Claim Deed | $100 | -- | |
| Warranty Deed | $1,225,000 | -- |
Mortgage History
| Date | Status | Loan Amount | Loan Type |
|---|---|---|---|
| Previous Owner | $1,980,000 | Unknown | |
| Previous Owner | $1,000,000 | Unknown | |
| Previous Owner | $100,000 | Credit Line Revolving | |
| Previous Owner | $250,000 | Credit Line Revolving | |
| Previous Owner | $796,250 | New Conventional |
Property History
| Date | Event | Price | Change | Sq Ft Price |
|---|---|---|---|---|
| 06/30/2025 06/30/25 | Pending | -- | -- | -- |
| 06/05/2025 06/05/25 | Price Changed | $6,950,000 | -8.6% | $1,442 / Sq Ft |
| 03/26/2025 03/26/25 | Price Changed | $7,600,000 | -5.0% | $1,577 / Sq Ft |
| 11/19/2024 11/19/24 | For Sale | $8,000,000 | +171.2% | $1,660 / Sq Ft |
| 06/16/2017 06/16/17 | Sold | $2,950,000 | -9.9% | $612 / Sq Ft |
| 05/08/2017 05/08/17 | Pending | -- | -- | -- |
| 10/05/2016 10/05/16 | Price Changed | $3,275,000 | -3.7% | $679 / Sq Ft |
| 04/15/2016 04/15/16 | For Sale | $3,400,000 | -- | $705 / Sq Ft |
Tax History Compared to Growth
Tax History
| Year | Tax Paid | Tax Assessment Tax Assessment Total Assessment is a certain percentage of the fair market value that is determined by local assessors to be the total taxable value of land and additions on the property. | Land | Improvement |
|---|---|---|---|---|
| 2025 | $45,373 | $2,603,164 | -- | -- |
| 2024 | $44,288 | $2,529,800 | -- | -- |
| 2023 | $44,288 | $2,456,117 | $0 | $0 |
| 2022 | $42,950 | $2,384,580 | $0 | $0 |
| 2021 | $43,767 | $2,315,127 | $0 | $0 |
| 2020 | $42,514 | $2,283,163 | $1,298,955 | $984,208 |
| 2019 | $41,255 | $2,177,319 | $1,181,430 | $995,889 |
| 2018 | $41,396 | $2,188,999 | $1,181,430 | $1,007,569 |
| 2017 | $34,738 | $1,805,682 | $0 | $0 |
| 2016 | $34,240 | $1,789,487 | $0 | $0 |
| 2015 | $34,746 | $1,781,985 | $0 | $0 |
| 2014 | $32,993 | $1,655,861 | $0 | $0 |
Agents Affiliated with this Home
-
V
Seller's Agent in 2024
Valeria Farkass
ISC Realty Corp
9 Total Sales
-

Seller Co-Listing Agent in 2024
Adriana Goncalves
ISC Realty Corp
(786) 210-7653
56 Total Sales
-
C
Seller's Agent in 2017
Consuelo Stewart
MMLS Assoc.-Inactive Member
-

Seller Co-Listing Agent in 2017
Tere Shelton Bernace
Shelton and Stewart REALTORS
(305) 607-7212
27 in this area
96 Total Sales
-

Buyer's Agent in 2017
Maria Amancia Vial-Ducaud
BHHS EWM Realty
(786) 306-5342
33 Total Sales
Map
Source: MIAMI REALTORS® MLS
MLS Number: A10065873
APN: 03-4132-031-0050
- 322 Costa Brava Ct
- 144 Paloma Dr
- 322 Costanera Rd
- 7180 E Lago Dr
- 7120 Mira Flores Ave
- 10 Casuarina Concourse
- 30 Leucadendra Dr
- 8001 Los Pinos Blvd
- 413 Santurce Ave
- 284 Las Brisas Ct
- 41 Arvida Pkwy
- 33 Arvida Pkwy
- 8261 La Rampa St
- 7001 Robles St
- 90 Edgewater Dr Unit 305
- 90 Edgewater Dr Unit 522
- 90 Edgewater Dr Unit 1222
- 90 Edgewater Dr Unit 624
- 90 Edgewater Dr Unit 805
- 90 Edgewater Dr Unit PH06
