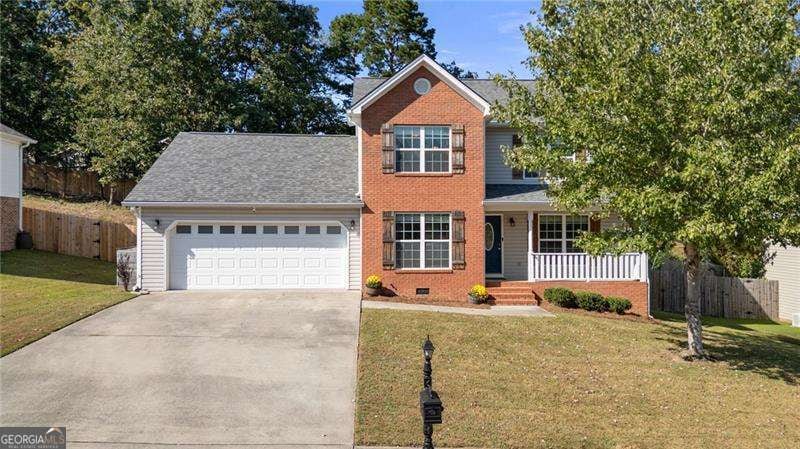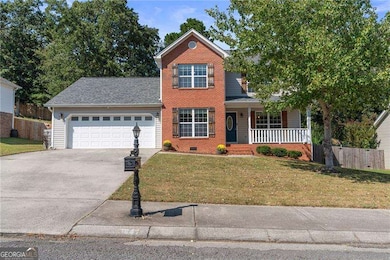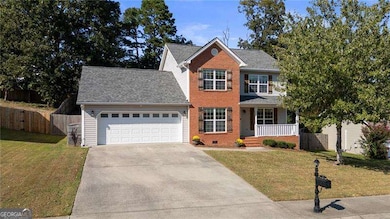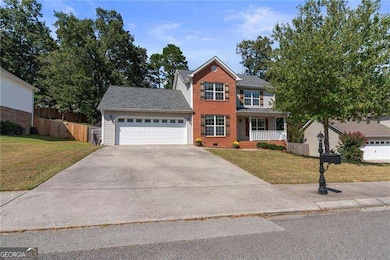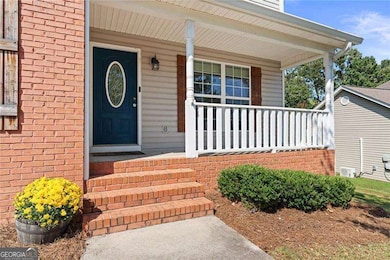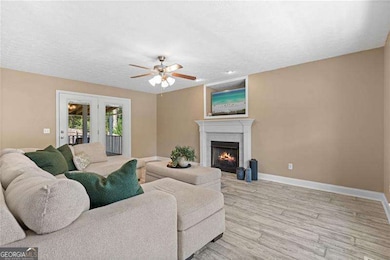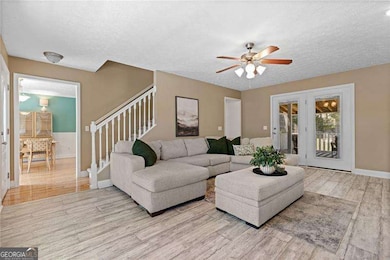184 Peachtree Cir Ringgold, GA 30736
Estimated payment $2,007/month
Highlights
- Deck
- Traditional Architecture
- Breakfast Area or Nook
- Heritage Middle School Rated A-
- High Ceiling
- Tray Ceiling
About This Home
Welcome to 184 Peachtree Circle in the sought-after Homestead Estates gated community in Ringgold. This 3-bedroom, 2.5-bath home blends small-town charm with everyday convenience-just minutes from I-75, historic downtown Ringgold, and only a 20-25 minute drive to downtown Chattanooga. Step inside to find an open and inviting layout where the kitchen, dining, and living areas flow together seamlessly-perfect for entertaining or simply enjoying life at home. The kitchen offers plenty of space for cooking and gathering, while the living room invites you to kick back and relax. Upstairs, you'll find three comfortable bedrooms, including a spacious owner's suite, and two full baths designed with convenience in mind. The main level also features a half bath for guests. Out back, a large covered patio overlooks the yard-ideal for weekend barbecues, morning coffee, or winding down after a long day. Add in a 2-car garage for storage and parking, and this home truly has it all. And here's the bonus: the neighborhood is directly across from the local school, so you can literally walk your kids to class. Talk about everyday ease! Homes in Homestead Estates don't come around often-don't miss your chance to make this one yours.
Home Details
Home Type
- Single Family
Est. Annual Taxes
- $2,697
Year Built
- Built in 2006
Lot Details
- 10,019 Sq Ft Lot
- Back Yard Fenced
HOA Fees
- $17 Monthly HOA Fees
Parking
- 2 Car Garage
Home Design
- Traditional Architecture
- Composition Roof
- Vinyl Siding
- Brick Front
Interior Spaces
- 1,688 Sq Ft Home
- 2-Story Property
- Rear Stairs
- Tray Ceiling
- High Ceiling
- Ceiling Fan
- Double Pane Windows
- Family Room with Fireplace
- Fire and Smoke Detector
- Laundry Room
Kitchen
- Breakfast Area or Nook
- Microwave
- Dishwasher
- Disposal
Flooring
- Carpet
- Tile
Bedrooms and Bathrooms
- 3 Bedrooms
- Walk-In Closet
- Double Vanity
Outdoor Features
- Deck
Schools
- Ringgold Primary/Elementary School
- Heritage Middle School
- Heritage High School
Utilities
- Forced Air Heating and Cooling System
- Heating System Uses Natural Gas
- 220 Volts
- Phone Available
- Cable TV Available
Community Details
- Homestead Estates Subdivision
Map
Home Values in the Area
Average Home Value in this Area
Tax History
| Year | Tax Paid | Tax Assessment Tax Assessment Total Assessment is a certain percentage of the fair market value that is determined by local assessors to be the total taxable value of land and additions on the property. | Land | Improvement |
|---|---|---|---|---|
| 2024 | $2,903 | $138,112 | $16,000 | $122,112 |
| 2023 | $2,398 | $109,120 | $16,000 | $93,120 |
| 2022 | $1,803 | $82,547 | $16,000 | $66,547 |
| 2021 | $1,727 | $82,547 | $16,000 | $66,547 |
| 2020 | $1,686 | $72,868 | $14,400 | $58,468 |
| 2019 | $1,676 | $71,668 | $13,200 | $58,468 |
| 2018 | $1,771 | $71,668 | $13,200 | $58,468 |
| 2017 | $1,665 | $67,409 | $13,200 | $54,209 |
| 2016 | $1,645 | $63,293 | $13,200 | $50,093 |
| 2015 | -- | $63,293 | $13,200 | $50,093 |
| 2014 | -- | $63,293 | $13,200 | $50,093 |
| 2013 | -- | $65,929 | $13,200 | $52,729 |
Property History
| Date | Event | Price | List to Sale | Price per Sq Ft | Prior Sale |
|---|---|---|---|---|---|
| 10/21/2025 10/21/25 | Price Changed | $335,000 | -2.3% | $198 / Sq Ft | |
| 09/30/2025 09/30/25 | Price Changed | $342,900 | -2.0% | $203 / Sq Ft | |
| 09/13/2025 09/13/25 | For Sale | $349,900 | +12.9% | $207 / Sq Ft | |
| 11/10/2022 11/10/22 | Sold | $310,000 | 0.0% | $184 / Sq Ft | View Prior Sale |
| 10/13/2022 10/13/22 | Off Market | $310,000 | -- | -- | |
| 09/23/2022 09/23/22 | Price Changed | $310,000 | -8.6% | $184 / Sq Ft | |
| 08/23/2022 08/23/22 | For Sale | $339,000 | +26.0% | $201 / Sq Ft | |
| 09/03/2021 09/03/21 | Sold | $269,000 | 0.0% | $159 / Sq Ft | View Prior Sale |
| 09/03/2021 09/03/21 | Pending | -- | -- | -- | |
| 09/03/2021 09/03/21 | For Sale | $269,000 | -- | $159 / Sq Ft |
Purchase History
| Date | Type | Sale Price | Title Company |
|---|---|---|---|
| Warranty Deed | $310,000 | -- | |
| Warranty Deed | $269,000 | -- | |
| Deed | $169,900 | -- | |
| Deed | $34,500 | -- | |
| Deed | -- | -- |
Mortgage History
| Date | Status | Loan Amount | Loan Type |
|---|---|---|---|
| Open | $279,000 | New Conventional | |
| Previous Owner | $242,100 | New Conventional | |
| Previous Owner | $135,920 | New Conventional | |
| Previous Owner | $33,980 | New Conventional |
Source: Georgia MLS
MLS Number: 10605563
APN: 0039S-020
- 151 Peachtree Cir
- 59 Willowbrook Dr
- 134 Bryson Cir
- 3 Cove Rd
- 69 Jason Dr
- 1400 Poplar Springs Rd
- 43 Spring Ln
- 288 Garden Terrace
- 54 Crest Cir
- 405 Chambers Ln
- 118 Hillhouse Ln
- 262 Crestwood Dr
- 200 Crest Cir
- 859 Live Oak Rd
- 905 Live Oak Rd
- 95 Night Shade Ln
- 371 Red Tail Dr
- 696 Boynton Dr
- 54 Apple Ln
- 25 Bama Ln
- 1418 Baggett Rd Unit 1490
- 46 Love Hill Rd
- 107 Laferry Ln
- 335 Chapman Rd
- 165 Guyler St
- 5 Stratos Ln
- 57 Clara Dr
- 40 Cottage Dr
- 40 Cottage Dr Unit Fresno
- 40 Cottage Dr Unit Frisco
- 40 Cottage Dr Unit Reno
- 3434 Boynton Dr
- 218 Townsend Cir
- 9112 Us-41
- 93 Nicole Ln
- 89 Nicole Ln
- 37 Anderson Rd
- 1213 Roach Hollow Rd
- 8 Breakwater Ln
- 1 Gracie Ave
