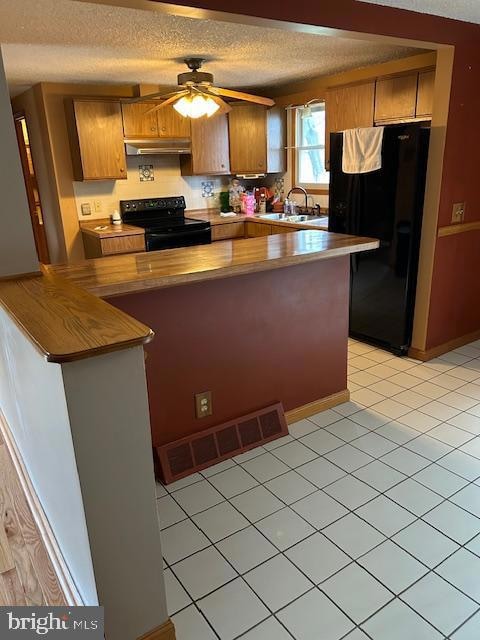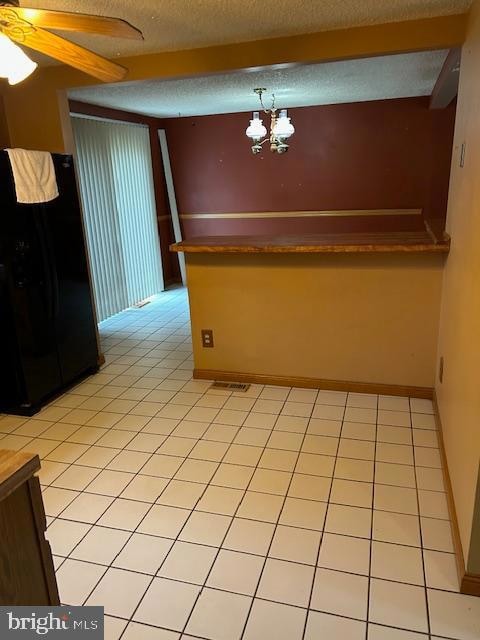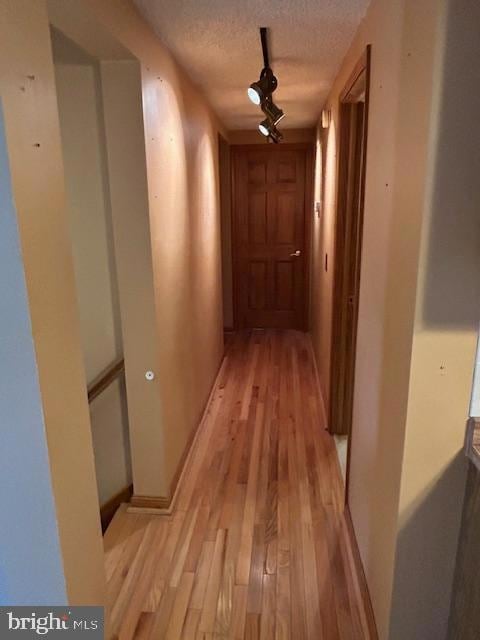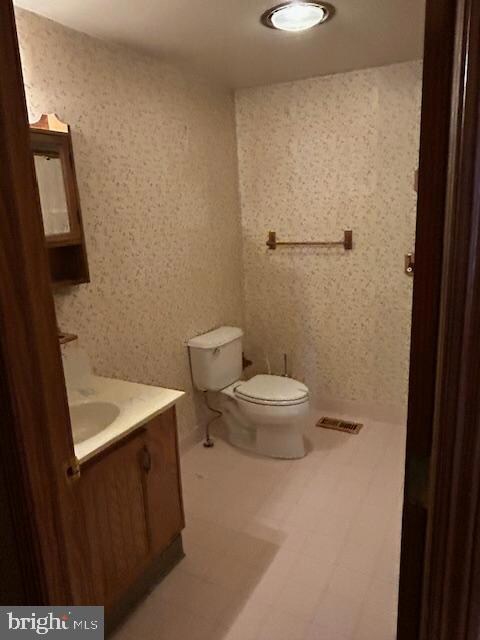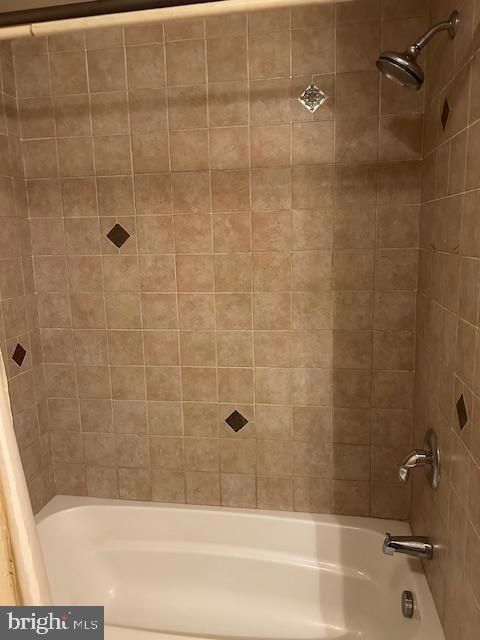184 Pine Ave West Berlin, NJ 08091
Estimated payment $2,636/month
Highlights
- 0.34 Acre Lot
- Wood Flooring
- No HOA
- Rambler Architecture
- Workshop
- Breakfast Area or Nook
About This Home
Welcome to your Dream Home... This adorable 3 bedroom 2 full bath with large 3 room finished basement in the heart of desirable West Berlin offers a perfect blend of comfort,style and functionality, making it an ideal choice for families or anyone seeking a cozy retreat.
As you approach the property you will be greeted by the lovely landscaped front yard and Brick exterior
with off street parking that enhances the homes curb appeal.
Step inside to the comfortable living room bathed in natural light with hardwood floors leading into the dining room and adjcent kitchen, this is a chef's delight complete with modern appliances ample cabinet space and a convenient breakfast bar for those busy mornings or casual meals.
Retreat to the master bedroom featuring generous closet space an en-suite full bath adds privacy and convenience. The two additional bedrooms provide plenty of room for family or guests along with a second full bath.
The charm of this home doesn't end there! Venture downstairs to the 3 room finished basement, a versatile space that can be tailored to your needs, whether you envison a cozy family room ,gym or
possible 2 extra bedrooms. the 3rd room features a full laundry room and work shop with tons of storage space.
Outside the backyard is a true sanctuary perfect for summer BBQ's and outdoor gatherings. The spacious deck provides a perfect spot for entertaining , relaxing enjoying your favorite cold beverage, coffee or reading a good book.
Enjoy the convenience of nearby shopping, restaurants and major roadways for easy commuting to Philadelphia and surrounding areas making it perfect for both work and play!
Listing Agent
The Van Dyk Group - Long Beach Island License #9703149 Listed on: 04/11/2025
Home Details
Home Type
- Single Family
Est. Annual Taxes
- $6,117
Year Built
- Built in 1987
Lot Details
- 0.34 Acre Lot
- Property is zoned BERLIN TWP
Parking
- Driveway
Home Design
- Rambler Architecture
- Block Foundation
- Frame Construction
- Shingle Roof
Interior Spaces
- 1,200 Sq Ft Home
- Property has 1 Level
- Ceiling Fan
- Combination Kitchen and Dining Room
Kitchen
- Breakfast Area or Nook
- Stove
- Dishwasher
Flooring
- Wood
- Carpet
- Ceramic Tile
Bedrooms and Bathrooms
- 3 Main Level Bedrooms
- 2 Full Bathrooms
- Bathtub with Shower
Laundry
- Laundry Room
- Washer
- Gas Dryer
Finished Basement
- Heated Basement
- Rear Basement Entry
- Workshop
Accessible Home Design
- More Than Two Accessible Exits
Schools
- John F Kennedy Memorial Elementary School
- Dwight D. Eisenhower Mem. Middle School
- Overbrook High School
Utilities
- Forced Air Heating and Cooling System
- 200+ Amp Service
- Natural Gas Water Heater
- On Site Septic
- Public Hookup Available For Sewer
Community Details
- No Home Owners Association
Listing and Financial Details
- Tax Lot 00012
- Assessor Parcel Number 06-00219-00012
Map
Home Values in the Area
Average Home Value in this Area
Tax History
| Year | Tax Paid | Tax Assessment Tax Assessment Total Assessment is a certain percentage of the fair market value that is determined by local assessors to be the total taxable value of land and additions on the property. | Land | Improvement |
|---|---|---|---|---|
| 2025 | $6,123 | $152,400 | $47,400 | $105,000 |
| 2024 | $6,046 | $152,400 | $47,400 | $105,000 |
| 2023 | $6,046 | $152,400 | $47,400 | $105,000 |
| 2022 | $5,872 | $152,400 | $47,400 | $105,000 |
| 2021 | $5,283 | $152,400 | $47,400 | $105,000 |
| 2020 | $5,770 | $152,400 | $47,400 | $105,000 |
| 2019 | $5,683 | $152,400 | $47,400 | $105,000 |
| 2018 | $5,697 | $152,400 | $47,400 | $105,000 |
| 2017 | $5,627 | $152,400 | $47,400 | $105,000 |
| 2016 | $5,589 | $152,400 | $47,400 | $105,000 |
| 2015 | $5,191 | $89,700 | $30,400 | $59,300 |
| 2014 | $5,108 | $89,700 | $30,400 | $59,300 |
Property History
| Date | Event | Price | Change | Sq Ft Price |
|---|---|---|---|---|
| 07/08/2025 07/08/25 | Price Changed | $399,000 | -4.8% | $333 / Sq Ft |
| 05/01/2025 05/01/25 | Price Changed | $418,999 | -4.6% | $349 / Sq Ft |
| 04/11/2025 04/11/25 | For Sale | $438,999 | -- | $366 / Sq Ft |
Mortgage History
| Date | Status | Loan Amount | Loan Type |
|---|---|---|---|
| Closed | $200,000 | New Conventional | |
| Closed | $200,000 | New Conventional |
Source: Bright MLS
MLS Number: NJCD2090280
APN: 06-00219-0000-00012
- 171 Bate Ave
- 157 Haddon Ave
- 223 Clarence Ave
- 309 Cleveland Ave
- 121 Stokes Ave
- 215 4th Ave
- 326 Cleveland Ave
- 335 Thurman Ave
- 208 Veterans Ave
- 95 Warren Ave
- 97 Haddon Ave
- 105 Abbett Ave
- 3 Catania Ct
- 36 Park Ave
- 10 S Franklin Ave
- 23 Lafayette Ave
- 311 Lippard Ave
- 2 Cambridge Way
- 265 Mount Vernon Ave
- 20 Penn Rd
- 173 Bishop Ave
- 154 North Ave
- 168 Haddon Ave Unit A
- 3 Catania Ct
- 214 W White Horse Pike
- 369 Minck Ave
- 30 Lafayette Ave
- 415 New Jersey 73 N
- 114 Ellis Ave
- 307 Fairview Ave
- 141 Roosevelt Blvd
- 28 Sequoia Dr Unit 28
- 165 S Lakeview Dr
- 15 Eastwick Dr
- 14 Tansboro Rd Unit 3
- 4 Hazelhurst Dr
- 47 Sequoia Dr Unit 47 Sequoia Drive
- 43 Sequoia Dr Unit 43 Sequoia Drive
- 47 Sequoia Dr
- 43 Sequoia Dr

