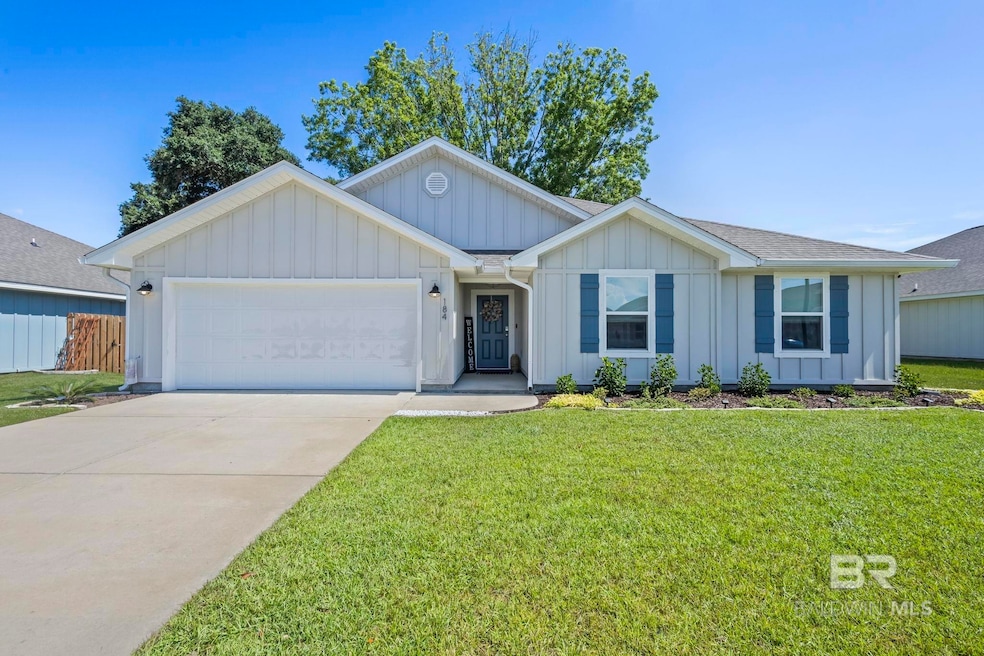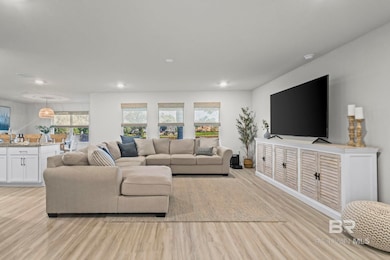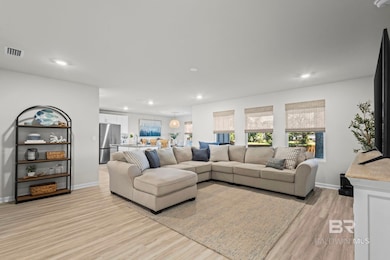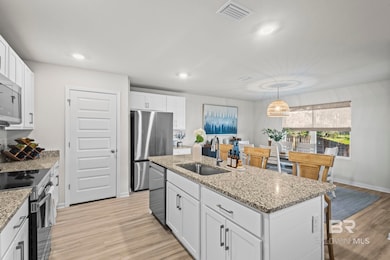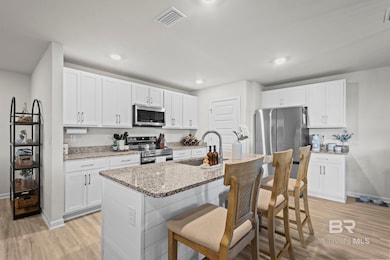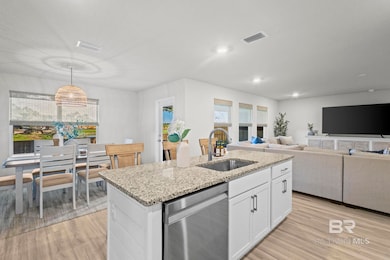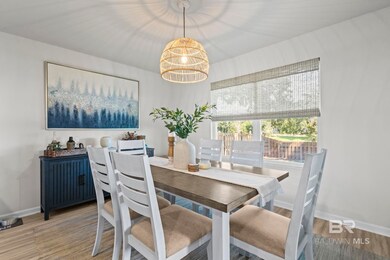184 Preston Way Gulf Shores, AL 36542
Estimated payment $2,488/month
Highlights
- Lake Front
- Community Pool
- Double Pane Windows
- Gulf Shores Elementary School Rated A-
- Covered Patio or Porch
- Soaking Tub
About This Home
Like-new and move-in ready, this 2023-built home sits on a premium lot with a shaded backyard and a fishing pond just beyond the fence, offering both privacy and peaceful views. The bright open-concept layout seamlessly connects the living room, kitchen, and dining area. Extensive upgrades include trim added around all interior windows, woven shades throughout, and a shiplapped kitchen island, drop zone, and primary bath toilet room for added character. The kitchen has been enhanced with a new faucet, smart appliances, cabinet hardware, and additional cabinetry above the refrigerator. Bathrooms feature updated vanity mirrors and lighting, while the laundry room now includes added cabinets and a convenient shelf. Additional improvements include new fans and light fixtures, full fencing, gutters, and an irrigation system. A beautifully maintained and thoughtfully upgraded home ready for its next owner. Buyer to verify all information during due diligence.
Listing Agent
Brett R/E Robinson Dev OB Brokerage Phone: 251-981-6180 Listed on: 07/16/2025
Open House Schedule
-
Friday, November 14, 202511:00 am to 2:30 pm11/14/2025 11:00:00 AM +00:0011/14/2025 2:30:00 PM +00:00Add to Calendar
Home Details
Home Type
- Single Family
Est. Annual Taxes
- $1,200
Year Built
- Built in 2023
Lot Details
- 9,627 Sq Ft Lot
- Lake Front
- Fenced
HOA Fees
- $42 Monthly HOA Fees
Home Design
- Slab Foundation
- Wood Frame Construction
- Composition Roof
- Hardboard
Interior Spaces
- 2,072 Sq Ft Home
- 1-Story Property
- Ceiling Fan
- Double Pane Windows
- ENERGY STAR Qualified Windows
- Combination Kitchen and Dining Room
- Property Views
Kitchen
- Convection Oven
- Microwave
- Dishwasher
- ENERGY STAR Qualified Appliances
- Disposal
Bedrooms and Bathrooms
- 4 Bedrooms
- Split Bedroom Floorplan
- En-Suite Bathroom
- Walk-In Closet
- 2 Full Bathrooms
- Dual Vanity Sinks in Primary Bathroom
- Soaking Tub
- Separate Shower
Laundry
- Dryer
- Washer
Home Security
- Carbon Monoxide Detectors
- Fire and Smoke Detector
Parking
- Garage
- Automatic Garage Door Opener
Outdoor Features
- Covered Patio or Porch
Schools
- Gulf Shores Elementary School
- Gulf Shores Middle School
- Gulf Shores High School
Utilities
- SEER Rated 14+ Air Conditioning Units
- Central Air
- Heat Pump System
- Internet Available
- Cable TV Available
Listing and Financial Details
- Assessor Parcel Number 6105214001001.151
Community Details
Overview
- Association fees include ground maintenance, pool
Recreation
- Community Pool
Map
Home Values in the Area
Average Home Value in this Area
Property History
| Date | Event | Price | List to Sale | Price per Sq Ft | Prior Sale |
|---|---|---|---|---|---|
| 10/06/2025 10/06/25 | Price Changed | $445,000 | -0.9% | $215 / Sq Ft | |
| 07/16/2025 07/16/25 | For Sale | $449,000 | +12.1% | $217 / Sq Ft | |
| 07/28/2023 07/28/23 | Sold | $400,461 | 0.0% | $196 / Sq Ft | View Prior Sale |
| 06/12/2023 06/12/23 | Pending | -- | -- | -- | |
| 06/01/2023 06/01/23 | Price Changed | $400,461 | +0.5% | $196 / Sq Ft | |
| 05/15/2023 05/15/23 | Price Changed | $398,461 | +0.5% | $195 / Sq Ft | |
| 05/07/2023 05/07/23 | For Sale | $396,461 | -- | $194 / Sq Ft |
Source: Baldwin REALTORS®
MLS Number: 382298
- 103 Preston Way
- 134 Preston Way
- 102 Preston Way
- 130 Preston Way
- 118 Preston Way
- 110 Preston Way
- 137 Preston Way
- 388 Parkerman Ave
- 392 Parkerman Ave
- 141 Preston Way
- 417 Raley Farms Dr
- 421 Raley Farms Dr
- 129 Preston Way
- 422 Raley Farms Dr
- 449 Raley Farms Dr
- 426 Raley Farms Dr
- 125 Preston Way
- 106 Preston Way
- DESTIN Plan at Raley Farms
- VICTORIA Plan at Raley Farms
- 384 Parkerman Ave
- 270 Preston Way
- 4299 Montague Dr
- 20215 Edison Ave
- 21150 Coastal Gateway Blvd
- 8092 Carmel Cir
- 109 Cody Ln Unit 109
- 105 Cody Ln Unit 105
- 7544 Audubon Dr
- 7943 Audubon Dr
- 7877 Audubon Dr
- 205 Burnston Way
- 232 Fulham Ln
- 6194 State Highway 59 Unit R3
- 6870 Foley
- 6194 Al-59 Unit ID1326542P
- 6194 Al-59 Unit ID1266519P
- 19293 Maple Crest Loop
- 20050 Oak Rd E
- 6061 Colonial Pkwy
