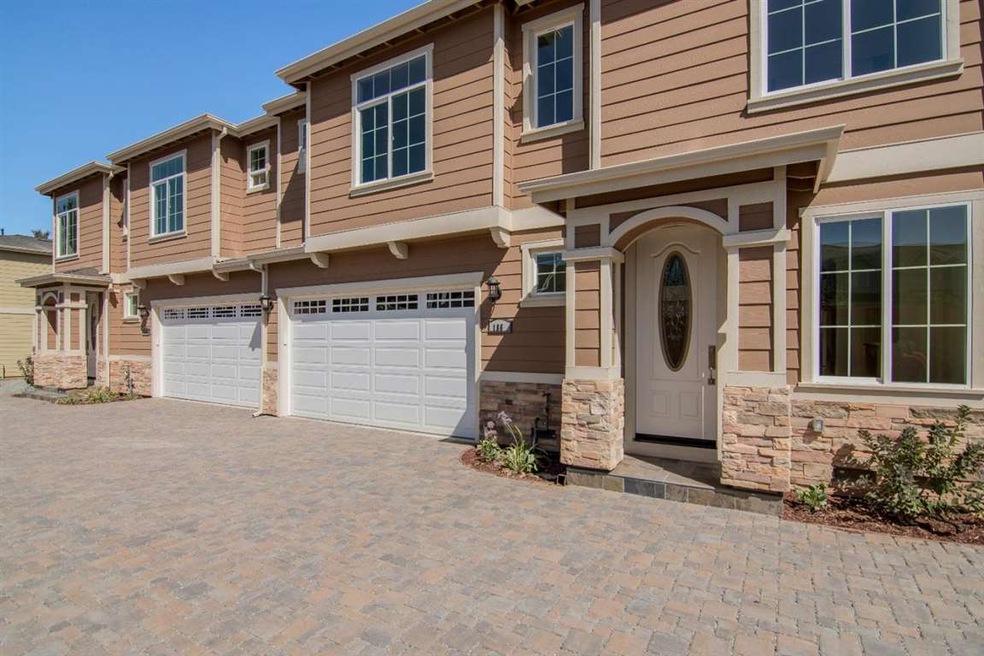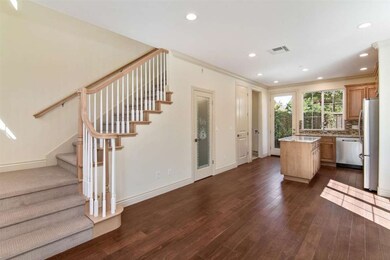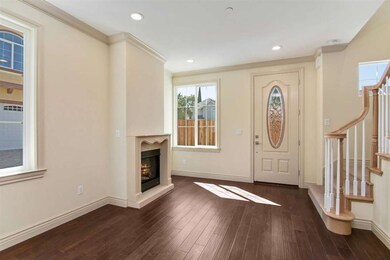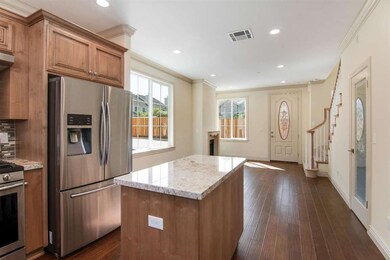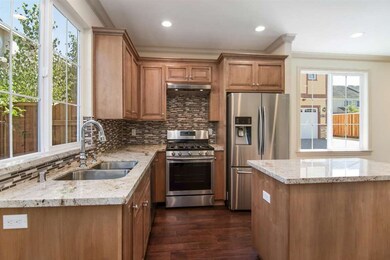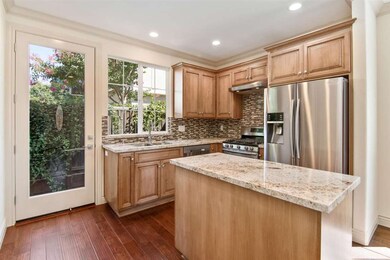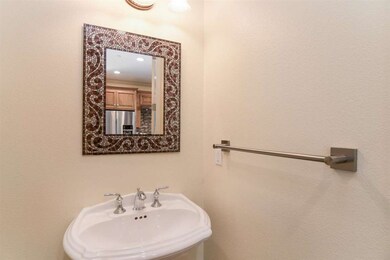
184 Redding Rd Campbell, CA 95008
Highlights
- Wood Flooring
- Marble Bathroom Countertops
- Granite Countertops
- Leigh High School Rated A
- Mediterranean Architecture
- Open to Family Room
About This Home
As of June 2023This home is located at 184 Redding Rd, Campbell, CA 95008 and is currently priced at $1,010,000, approximately $775 per square foot. This property was built in 2017. 184 Redding Rd is a home located in Santa Clara County with nearby schools including Leigh High School, Branham High School, and Farnham Elementary School.
Last Agent to Sell the Property
Access Realty Group License #01468718 Listed on: 09/29/2017
Townhouse Details
Home Type
- Townhome
Est. Annual Taxes
- $15,984
Year Built
- Built in 2017
Lot Details
- 1,172 Sq Ft Lot
Parking
- 2 Car Garage
Home Design
- Mediterranean Architecture
- Reinforced Concrete Foundation
- Pillar, Post or Pier Foundation
- Wood Frame Construction
- Composition Roof
Interior Spaces
- 1,302 Sq Ft Home
- 2-Story Property
- Gas Fireplace
- Combination Dining and Living Room
Kitchen
- Open to Family Room
- Eat-In Kitchen
- Gas Oven
- Dishwasher
- Kitchen Island
- Granite Countertops
Flooring
- Wood
- Carpet
Bedrooms and Bathrooms
- 3 Bedrooms
- Marble Bathroom Countertops
- Dual Sinks
- Bathtub Includes Tile Surround
Laundry
- Laundry in unit
- Washer and Dryer
Utilities
- Forced Air Heating and Cooling System
- Separate Meters
- Individual Gas Meter
Community Details
- Property has a Home Owners Association
- Association fees include common area electricity, fencing, insurance - common area, insurance - liability, landscaping / gardening, maintenance - common area, management fee
- Redding Townhouse Association
Listing and Financial Details
- Assessor Parcel Number 414-48-090
Ownership History
Purchase Details
Home Financials for this Owner
Home Financials are based on the most recent Mortgage that was taken out on this home.Purchase Details
Home Financials for this Owner
Home Financials are based on the most recent Mortgage that was taken out on this home.Similar Homes in the area
Home Values in the Area
Average Home Value in this Area
Purchase History
| Date | Type | Sale Price | Title Company |
|---|---|---|---|
| Grant Deed | $1,215,000 | First American Title | |
| Grant Deed | $1,010,000 | Stewart Title Of Ca Inc |
Mortgage History
| Date | Status | Loan Amount | Loan Type |
|---|---|---|---|
| Open | $665,000 | New Conventional | |
| Previous Owner | $770,000 | Stand Alone Refi Refinance Of Original Loan | |
| Previous Owner | $808,000 | Adjustable Rate Mortgage/ARM |
Property History
| Date | Event | Price | Change | Sq Ft Price |
|---|---|---|---|---|
| 06/30/2023 06/30/23 | Sold | $1,215,000 | +1.3% | $929 / Sq Ft |
| 06/12/2023 06/12/23 | Pending | -- | -- | -- |
| 06/01/2023 06/01/23 | Price Changed | $1,198,888 | -5.5% | $917 / Sq Ft |
| 05/03/2023 05/03/23 | For Sale | $1,268,000 | +25.5% | $969 / Sq Ft |
| 11/13/2017 11/13/17 | Sold | $1,010,000 | -3.8% | $776 / Sq Ft |
| 10/20/2017 10/20/17 | Pending | -- | -- | -- |
| 09/29/2017 09/29/17 | For Sale | $1,050,000 | -- | $806 / Sq Ft |
Tax History Compared to Growth
Tax History
| Year | Tax Paid | Tax Assessment Tax Assessment Total Assessment is a certain percentage of the fair market value that is determined by local assessors to be the total taxable value of land and additions on the property. | Land | Improvement |
|---|---|---|---|---|
| 2024 | $15,984 | $1,239,300 | $619,650 | $619,650 |
| 2023 | $14,614 | $1,104,580 | $552,290 | $552,290 |
| 2022 | $14,371 | $1,082,922 | $541,461 | $541,461 |
| 2021 | $14,106 | $1,061,690 | $530,845 | $530,845 |
| 2020 | $13,448 | $1,050,804 | $525,402 | $525,402 |
| 2019 | $13,092 | $1,016,000 | $508,000 | $508,000 |
| 2018 | $12,848 | $1,010,000 | $505,000 | $505,000 |
| 2017 | $4,883 | $382,560 | $275,400 | $107,160 |
Agents Affiliated with this Home
-
Y
Seller's Agent in 2023
Yamina Wu Realtor
Compass
-

Buyer's Agent in 2023
Cici Yang
BQ Realty
(510) 766-5633
2 in this area
57 Total Sales
-

Seller's Agent in 2017
Mike Paydar
Access Realty Group
(408) 307-2897
4 in this area
11 Total Sales
Map
Source: MLSListings
MLS Number: ML81679839
APN: 414-48-090
- 223 Shelley Ave
- 201 Shelley Ave
- 3470 Lapridge Ln
- 3591 S Bascom Ave Unit 13
- 1500 Camden Ave
- 3450 Wine Cask Way
- 3514 Nova Scotia Ave
- 155 Monte Villa Ct
- 15670 Woodard Rd
- 1173 Shamrock Dr
- 1185 Normandy Dr
- 3949 Starview Dr
- 2985 Lantz Ave
- 2094 Paseo Del Oro
- 2088 Cully Place
- 955 Norin Ct
- 2857 S Bascom Ave Unit 101
- 2888 Lantz Ave
- 14584 Jacksol Dr
- 15330 Chelsea Dr
