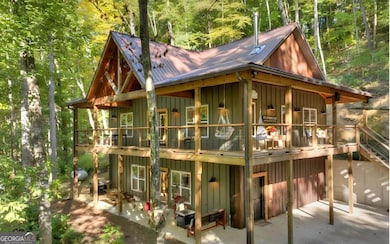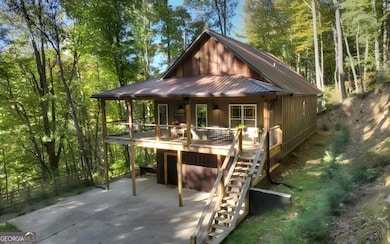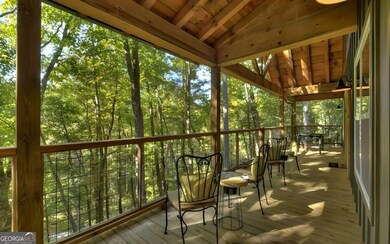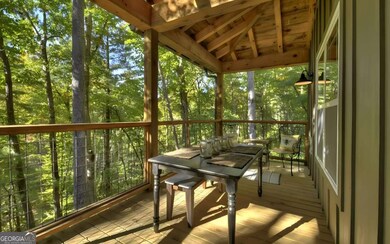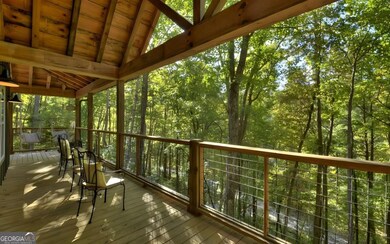184 Rockhouse Rd Cherry Log, GA 30522
Estimated payment $3,312/month
Highlights
- Very Popular Property
- Home fronts a creek
- Mountain View
- Home Theater
- Craftsman Architecture
- Vaulted Ceiling
About This Home
Escape to 184 Rockhouse-a one-of-a-kind luxury treehouse retreat gracefully suspended in the breathtaking treetops of Cashes Valley. Completed in 2022, this turn-key, 3-bedroom, 3-bath cabin blends refined comfort with rustic elegance across its 2,240 sq ft. Experience elevated mountain living with soaring vaulted ceilings, expansive wall-to-wall windows, and panoramic views that create a peaceful sense of floating in nature. The home sleeps up to 10 guests with a secondary living space, game room, and custom bunk area, making it ideal for groups. Perfectly positioned between Ellijay and Blue Ridge, the location offers unmatched access to the best dining, shopping, and outdoor adventure. Nestled on a private 1.48-acre lot, you get deeded access to a community pond and the iconic Fightingtown Creek for fishing and kayaking. Outdoor enthusiasts are close to the Benton MacKaye Trail and USFS land. Inside, enjoy high-end finishes like leathered granite countertops, stainless steel appliances, durable LVP flooring, and a thermostatic wood-burning stove. The true luxury treehouse experience is completed by spa-style bedroom suites, a wraparound porch, a firepit, and a hot tub for star-lit evenings. As an investment, this property has been exceptional, generating six-figure rental income since mid-2023 with over 73 five-star guest reviews. Features like a metal roof, Hardie siding, low taxes, and no HOA add to its reliability. 184 Rockhouse invites you to live among the treetops, relax above the world, and experience the magic of Cashes Valley.
Listing Agent
RE/MAX Town & Country Brokerage Phone: 7065157653 License #407651 Listed on: 11/07/2025

Home Details
Home Type
- Single Family
Est. Annual Taxes
- $1,928
Year Built
- Built in 2022
Lot Details
- 1.48 Acre Lot
- Home fronts a creek
- Level Lot
Parking
- Parking Accessed On Kitchen Level
Property Views
- Mountain
- Seasonal
Home Design
- Craftsman Architecture
- Bungalow
- Cabin
- Metal Roof
- Wood Siding
- Concrete Siding
Interior Spaces
- 2-Story Property
- Vaulted Ceiling
- Ceiling Fan
- 1 Fireplace
- Great Room
- Breakfast Room
- Home Theater
- Bonus Room
- Tile Flooring
- Dishwasher
Bedrooms and Bathrooms
- 4 Bedrooms | 2 Main Level Bedrooms
- Primary Bedroom on Main
Laundry
- Dryer
- Washer
Finished Basement
- Basement Fills Entire Space Under The House
- Laundry in Basement
Outdoor Features
- Outdoor Fireplace
Schools
- Blue Ridge Elementary School
- Fannin County Middle School
- Fannin County High School
Utilities
- Central Heating and Cooling System
- Well
- Septic Tank
- High Speed Internet
- Cable TV Available
Community Details
- No Home Owners Association
Listing and Financial Details
- Tax Lot 308
Map
Home Values in the Area
Average Home Value in this Area
Tax History
| Year | Tax Paid | Tax Assessment Tax Assessment Total Assessment is a certain percentage of the fair market value that is determined by local assessors to be the total taxable value of land and additions on the property. | Land | Improvement |
|---|---|---|---|---|
| 2024 | $1,928 | $210,312 | $5,000 | $205,312 |
| 2023 | $1,345 | $131,930 | $5,000 | $126,930 |
| 2022 | $1,358 | $133,205 | $5,000 | $128,205 |
| 2021 | $678 | $48,376 | $5,000 | $43,376 |
| 2020 | $91 | $6,416 | $4,416 | $2,000 |
| 2019 | $93 | $6,416 | $4,416 | $2,000 |
| 2018 | $68 | $4,416 | $4,416 | $0 |
| 2017 | $303 | $17,138 | $17,138 | $0 |
| 2016 | $100 | $5,892 | $5,892 | $0 |
| 2015 | $105 | $5,892 | $5,892 | $0 |
| 2014 | $102 | $5,716 | $5,716 | $0 |
| 2013 | -- | $5,716 | $5,716 | $0 |
Property History
| Date | Event | Price | List to Sale | Price per Sq Ft | Prior Sale |
|---|---|---|---|---|---|
| 11/07/2025 11/07/25 | For Sale | $599,000 | +1.5% | $267 / Sq Ft | |
| 04/25/2023 04/25/23 | Sold | $590,000 | -6.3% | $263 / Sq Ft | View Prior Sale |
| 03/26/2023 03/26/23 | Pending | -- | -- | -- | |
| 10/14/2022 10/14/22 | For Sale | $629,900 | -- | $281 / Sq Ft |
Purchase History
| Date | Type | Sale Price | Title Company |
|---|---|---|---|
| Warranty Deed | $590,000 | -- | |
| Warranty Deed | $12,500 | -- | |
| Deed | $9,000 | -- | |
| Deed | -- | -- |
Mortgage History
| Date | Status | Loan Amount | Loan Type |
|---|---|---|---|
| Open | $472,000 | New Conventional |
Source: Georgia MLS
MLS Number: 10640213
APN: 0065-03F36
- 211 Rockhouse Rd
- 251 Rockhouse Rd
- 1431 Cashes Valley Ln
- 541 Mountain View Cir
- 151 Hatchet Trail
- 2281 Cashes Valley Rd
- 499 All Good Rd
- 00 All Good Rd
- 12 Heights Overlook
- 4.29 Ac All Good Rd
- 101 Heights Overlook
- 272 Heights Overlook
- 476 Prince Mountain Rd
- 312 Covered Bridge
- 312 Covered Bridge Ln
- 587 Lower Prince Mountain Rd
- 521 Lower Prince Mountain Rd
- 31 the Kings Ct
- 240 Lower Prince Mountain Rd
- 384 Mountain Highlands Ct
- 390 Haddock Dr
- 235 Arrowhead Pass
- 25 Walhala Trail Unit ID1231291P
- 443 Fox Run Dr Unit ID1018182P
- 423 Laurel Creek Rd
- 1281 E Main St Unit 4
- 1281 E Main St Unit 3
- 1281 E Main St
- 190 Mckinney St
- 24 Hamby Rd
- 544 E Main St
- 458 Austin St
- 35 High Point Trail
- 1390 Snake Nation Rd Unit ID1310911P
- 88 Black Gum Ln
- 524 Old Hwy 5
- 524 Old Highway 5
- 226 Church St
- 92 Asbury St
- 610 Madola Rd Unit 1

