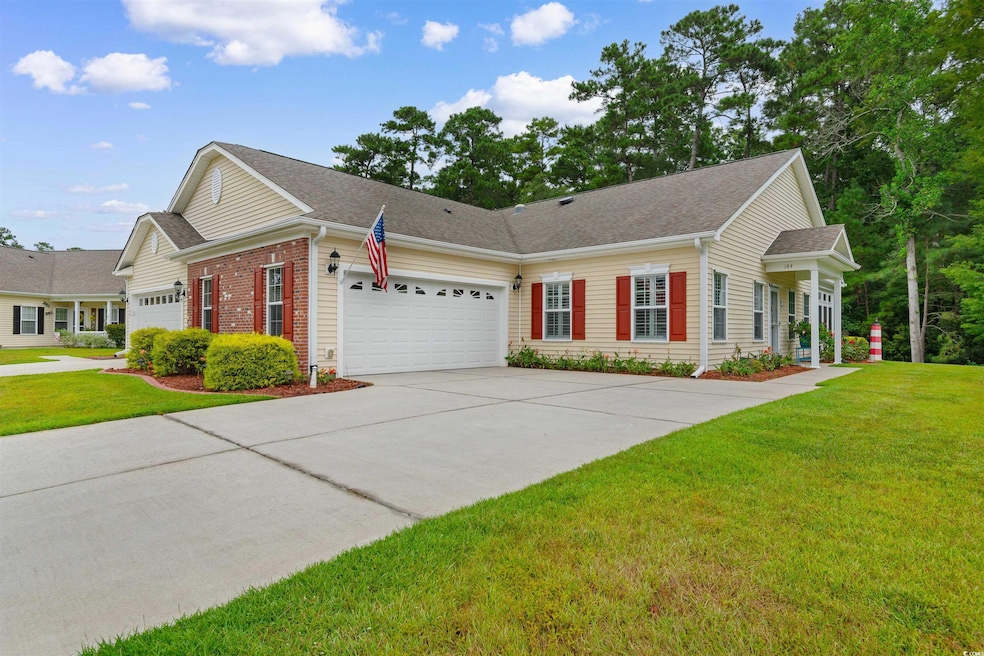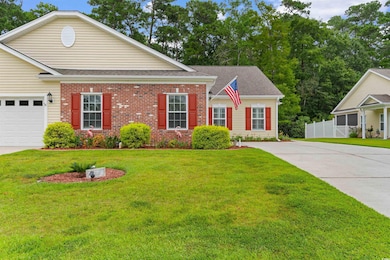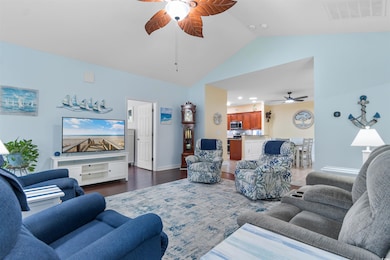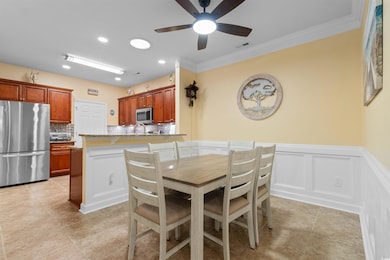184 Rose Water Loop Myrtle Beach, SC 29588
Estimated payment $2,146/month
Highlights
- Boat Dock
- Clubhouse
- Ranch Style House
- Burgess Elementary School Rated A-
- Vaulted Ceiling
- Solid Surface Countertops
About This Home
Fantastic opportunity in the desirable Riverbend community! This prestigious semi-detached three-bedroom, two-bath home with a two-car side-load garage offers easy living in a quiet, well-maintained neighborhood along the Intracoastal Waterway. Inside, you’ll find cathedral ceilings, and plantation shutters throughout. The kitchen features stainless steel appliances, a double oven range, granite countertops, and soft-close cabinetry, all open to the dining area, making it perfect for entertaining. The sellers enclosed the screened porch to create a versatile sunroom with porcelain tile floors and peaceful wooded views. The HVAC system has been upgraded with a UV air scrubber for cleaner air. The primary suite includes a tray ceiling, walk-in closet, double vanities, and a large walk-in shower. The split floor plan provides privacy for guests with two additional bedrooms, one with a Murphy bed. A long list of upgrades adds to the appeal, including attic storage with pull-down stairs, an electrical panel wired for a generator, and beautiful landscaping with curbing around the flowerbeds. The laundry room is equipped with a washer and dryer, which convey with the home. The HOA covers water, sewer, trash pickup, yard mowing, landscaping with mulch and irrigation, exterior home maintenance, pressure washing, gutter and dryer vent cleaning, termite and pest control, insurance, and common area maintenance. Community amenities include a pool, covered gazebo, picnic area, floating day dock, and a scenic boardwalk along the waterway. Don’t miss this one—call today to schedule your showing!
Townhouse Details
Home Type
- Townhome
Year Built
- Built in 2016
HOA Fees
- $399 Monthly HOA Fees
Parking
- 2 Car Attached Garage
- Side Facing Garage
- Garage Door Opener
Home Design
- Semi-Detached or Twin Home
- Ranch Style House
- Brick Exterior Construction
- Slab Foundation
- Vinyl Siding
- Tile
Interior Spaces
- 1,600 Sq Ft Home
- Vaulted Ceiling
- Ceiling Fan
- Skylights
- Dining Area
- Laminate Flooring
- Pull Down Stairs to Attic
Kitchen
- Breakfast Bar
- Double Oven
- Range
- Microwave
- Dishwasher
- Stainless Steel Appliances
- Solid Surface Countertops
- Disposal
Bedrooms and Bathrooms
- 3 Bedrooms
- Split Bedroom Floorplan
- Bathroom on Main Level
- 2 Full Bathrooms
Laundry
- Laundry Room
- Washer and Dryer
Home Security
Schools
- Burgess Elementary School
- Saint James Middle School
- Saint James High School
Utilities
- Central Heating and Cooling System
- Water Heater
- Phone Available
- Cable TV Available
Additional Features
- Patio
- 6,098 Sq Ft Lot
Community Details
Overview
- Association fees include water and sewer, trash pickup, pool service, landscape/lawn, insurance, common maint/repair, legal and accounting, pest control
- The community has rules related to allowable golf cart usage in the community
- Intracoastal Waterway Community
Recreation
- Boat Dock
- Community Pool
Pet Policy
- Only Owners Allowed Pets
Additional Features
- Clubhouse
- Fire and Smoke Detector
Map
Home Values in the Area
Average Home Value in this Area
Tax History
| Year | Tax Paid | Tax Assessment Tax Assessment Total Assessment is a certain percentage of the fair market value that is determined by local assessors to be the total taxable value of land and additions on the property. | Land | Improvement |
|---|---|---|---|---|
| 2024 | $765 | $11,693 | $2,603 | $9,090 |
| 2023 | $743 | $7,918 | $1,402 | $6,516 |
| 2021 | $839 | $11,877 | $2,103 | $9,774 |
| 2020 | $531 | $11,391 | $2,103 | $9,288 |
| 2019 | $315 | $11,391 | $2,103 | $9,288 |
| 2018 | $0 | $10,479 | $2,037 | $8,442 |
| 2017 | $656 | $10,479 | $2,037 | $8,442 |
| 2016 | -- | $2,037 | $2,037 | $0 |
| 2015 | $315 | $2,526 | $2,526 | $0 |
| 2014 | $307 | $1,443 | $1,443 | $0 |
Property History
| Date | Event | Price | List to Sale | Price per Sq Ft | Prior Sale |
|---|---|---|---|---|---|
| 11/19/2025 11/19/25 | Price Changed | $320,000 | -1.1% | $200 / Sq Ft | |
| 11/03/2025 11/03/25 | Price Changed | $323,500 | -0.5% | $202 / Sq Ft | |
| 10/02/2025 10/02/25 | Price Changed | $325,000 | -1.2% | $203 / Sq Ft | |
| 09/10/2025 09/10/25 | For Sale | $329,000 | +64.5% | $206 / Sq Ft | |
| 07/09/2020 07/09/20 | Sold | $200,000 | 0.0% | $117 / Sq Ft | View Prior Sale |
| 05/15/2020 05/15/20 | For Sale | $200,000 | -- | $117 / Sq Ft |
Purchase History
| Date | Type | Sale Price | Title Company |
|---|---|---|---|
| Warranty Deed | $200,000 | -- | |
| Warranty Deed | $185,000 | -- | |
| Deed | $282,500 | -- |
Mortgage History
| Date | Status | Loan Amount | Loan Type |
|---|---|---|---|
| Previous Owner | $212,500 | Purchase Money Mortgage |
Source: Coastal Carolinas Association of REALTORS®
MLS Number: 2522185
APN: 45004010020
- 152 Rose Water Loop
- 216 Rose Water Loop
- 849 Riverward Dr
- 783 Riverward Dr
- 638 Riverward Dr
- 757 Mcduffie Dr
- 269 Chamberlin Rd Unit 269 Chamberlin Road
- 745 Mcduffie Dr
- 236 Chamberlin Rd
- 840 Jeter Ln
- 720 Mcduffie Dr
- 800 Jeter Ln Unit Lot 23 Cypress River
- 204 Chamberlin Rd
- 396 Wingspan Ct
- 394 Wingspan Ct
- 390 Wingspan Ct
- 378 Wingspan Ct
- 387 Wingspan Ct
- 701 Plumage Ct
- 722 Plumage Ct
- 6850 Blue Heron Blvd Unit 609
- 6840 Blue Heron Blvd Unit 106
- 6840 Blue Heron Blvd Unit 308
- 1717 Boyne Dr Unit ID1329029P
- 1128 Sennema Cir
- 510-510 Fairwood Lakes Dr
- 510 Fairwood Lakes Dr Unit 19E
- 1057 Saltgrass Way
- 1290 White Tree Ln
- 508 Sea Sparrow St
- 210 Brunswick Place
- 179 Dorian Lp
- 367 Augustine Dr
- 363 Augustine Dr
- 348 Augustine Dr
- 251 Dorian Lp
- 104 Leadoff Dr
- 745 Sturdy Root Place
- 736 Sturdy Root Place
- 9490 Leeds Cir Unit MB







