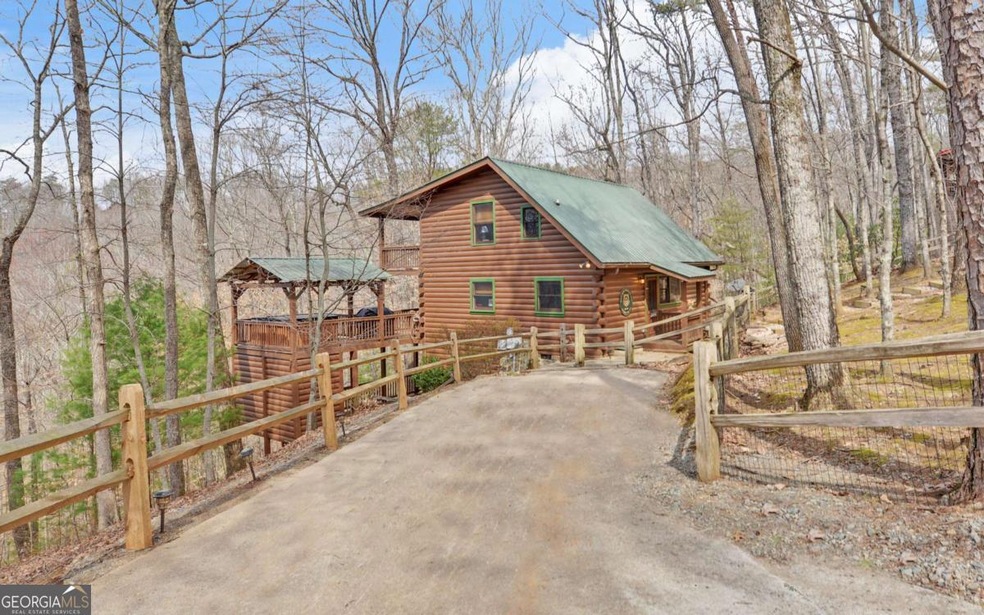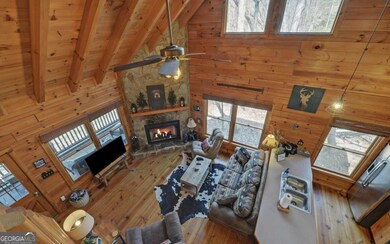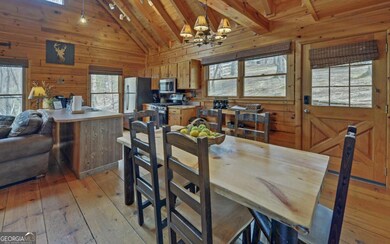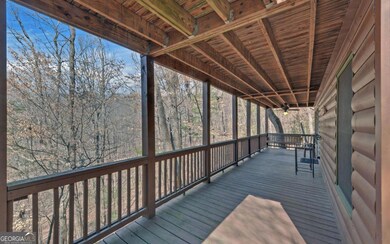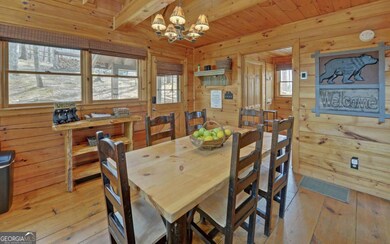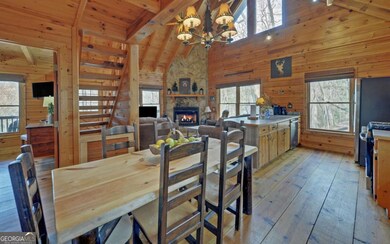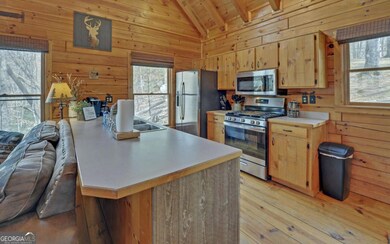184 Smith Hill Rd Cherry Log, GA 30513
Estimated payment $2,944/month
Highlights
- Spa
- Deck
- High Ceiling
- Mountain View
- Bonus Room
- Screened Porch
About This Home
Welcome to your dream mountain getaway! Nestled between the enchanting towns of Blue Ridge and Ellijay, GA. This cabin offers the perfect blend of rustic charm and modern amenities. Step into the open floor plan featuring a cozy stone fireplace perfect for chilly evenings. With 2 Bedrooms & 2 Bathrooms on this level for ample space for family and guests. Private deck off the primary bedroom to enjoy serene mornings with a cup of coffee. The lower level has a game room downstairs for endless fun and entertainment for the kids with their own private deck and 3rd bedroom. Step outside to the screened porch offering an ideal space to unwind. Soak in the hot tub under the stars and relax after a day of adventure. The fenced-in yard and a fire pit setting is perfect for roasting marshmallows and creating memories. Positioned at the end of a cul-de-sac, this cabin offers unmatched privacy. Whether you're seeking nearby hiking trails, picturesque vineyards, or cozy cafes, this property places you at the heart of everything North Georgia has to offer. Don't miss this rare opportunity to experience the ultimate cabin lifestyle for personal or rental use. Schedule a visit today to see this captivating retreat for yourself! Smith Hill Road is now freshly paved to the cabin.
Listing Agent
ReMax Town & Ctry-Downtown Brokerage Phone: 7066324422 License #349288 Listed on: 03/18/2025

Co-Listing Agent
ReMax Town & Ctry-Downtown Brokerage Phone: 7066324422 License #383242
Home Details
Home Type
- Single Family
Est. Annual Taxes
- $2,477
Year Built
- Built in 1997
Lot Details
- 0.98 Acre Lot
- Fenced
- Sloped Lot
HOA Fees
- $25 Monthly HOA Fees
Property Views
- Mountain
- Seasonal
Home Design
- Cabin
- Metal Roof
- Log Siding
Interior Spaces
- 2-Story Property
- Bookcases
- Beamed Ceilings
- High Ceiling
- Ceiling Fan
- Gas Log Fireplace
- Family Room
- Home Office
- Bonus Room
- Screened Porch
- Finished Basement
Kitchen
- Cooktop
- Microwave
- Dishwasher
Bedrooms and Bathrooms
Laundry
- Laundry closet
- Dryer
- Washer
Outdoor Features
- Spa
- Deck
Schools
- Ellijay Primary/Elementary School
- Clear Creek Middle School
- Gilmer High School
Utilities
- Central Heating and Cooling System
- Heating System Uses Natural Gas
- Propane
- Septic Tank
- High Speed Internet
Community Details
- Cherry Lake Subdivision
Listing and Financial Details
- Tax Lot 75
Map
Home Values in the Area
Average Home Value in this Area
Tax History
| Year | Tax Paid | Tax Assessment Tax Assessment Total Assessment is a certain percentage of the fair market value that is determined by local assessors to be the total taxable value of land and additions on the property. | Land | Improvement |
|---|---|---|---|---|
| 2024 | $2,477 | $159,880 | $20,400 | $139,480 |
| 2023 | $2,844 | $177,840 | $20,400 | $157,440 |
| 2022 | $2,296 | $130,480 | $14,000 | $116,480 |
| 2021 | $2,022 | $101,880 | $12,000 | $89,880 |
| 2020 | $1,728 | $78,560 | $12,000 | $66,560 |
| 2019 | $1,665 | $73,520 | $12,000 | $61,520 |
| 2018 | $1,824 | $79,520 | $18,000 | $61,520 |
| 2017 | $1,768 | $71,880 | $18,000 | $53,880 |
| 2016 | $1,971 | $78,520 | $24,000 | $54,520 |
| 2015 | $1,226 | $49,720 | $18,000 | $31,720 |
| 2014 | $1,270 | $49,560 | $18,000 | $31,560 |
| 2013 | -- | $49,760 | $18,000 | $31,760 |
Property History
| Date | Event | Price | List to Sale | Price per Sq Ft | Prior Sale |
|---|---|---|---|---|---|
| 10/10/2025 10/10/25 | Price Changed | $514,777 | -1.9% | $303 / Sq Ft | |
| 09/17/2025 09/17/25 | Price Changed | $524,777 | -2.8% | $309 / Sq Ft | |
| 08/08/2025 08/08/25 | Price Changed | $539,777 | -1.8% | $318 / Sq Ft | |
| 03/18/2025 03/18/25 | For Sale | $549,777 | +14.8% | $323 / Sq Ft | |
| 08/21/2022 08/21/22 | Off Market | $479,000 | -- | -- | |
| 08/18/2022 08/18/22 | Sold | $479,000 | -4.0% | $357 / Sq Ft | View Prior Sale |
| 08/07/2022 08/07/22 | Pending | -- | -- | -- | |
| 07/05/2022 07/05/22 | Price Changed | $499,000 | -5.8% | $372 / Sq Ft | |
| 06/24/2022 06/24/22 | For Sale | $530,000 | +26.5% | $396 / Sq Ft | |
| 05/13/2021 05/13/21 | Sold | $419,000 | 0.0% | $313 / Sq Ft | View Prior Sale |
| 05/05/2021 05/05/21 | Pending | -- | -- | -- | |
| 03/07/2021 03/07/21 | For Sale | $419,000 | -- | $313 / Sq Ft |
Purchase History
| Date | Type | Sale Price | Title Company |
|---|---|---|---|
| Warranty Deed | $473,000 | -- | |
| Warranty Deed | $419,000 | -- | |
| Limited Warranty Deed | -- | -- | |
| Warranty Deed | $223,400 | -- | |
| Deed | $147,000 | -- | |
| Deed | $78,600 | -- |
Mortgage History
| Date | Status | Loan Amount | Loan Type |
|---|---|---|---|
| Previous Owner | $377,100 | New Conventional | |
| Previous Owner | $212,230 | New Conventional | |
| Previous Owner | $117,600 | New Conventional |
Source: Georgia MLS
MLS Number: 10481427
APN: 3104L-008
- 1350 Cherry Lake Dr
- 638 Cohutta Mountain Rd
- 1427 Cherry Lake Dr
- 478 Cohutta Mountain Rd
- 7 Ascherman Ct
- 226 Lakeside Dr
- LOT 5 Lakeview Dr
- 137 Ascherman Ct
- 726 Cherry Lake Dr
- 489 Arrowhead Pass
- 57 Coffee Pot Dr
- 556 Cherry Lake Dr
- 317 Arrowhead Pass
- 348 Cherry Lake Dr
- 90 Holloway Cir
- 152 Broken Arrow Path
- 0 Broken Arrow Path
- 235 Arrowhead Pass
- 390 Haddock Dr
- 423 Laurel Creek Rd
- 25 Walhala Trail Unit ID1231291P
- 1390 Snake Nation Rd Unit ID1310911P
- 181 Sugar Mountain Rd Unit ID1252489P
- 190 Mckinney St
- 35 High Point Trail
- 458 Austin St
- 544 E Main St
- 22 Green Mountain Ct Unit ID1264827P
- 443 Fox Run Dr Unit ID1018182P
- 78 Bluebird Ln
- 1330 Old Northcutt Rd
- 88 Black Gum Ln
- 348 the Forest Has Eyes
- 635 Bill Claypool Dr
- 24 Hamby Rd
- 524 Old Hwy 5
- 524 Old Highway 5
