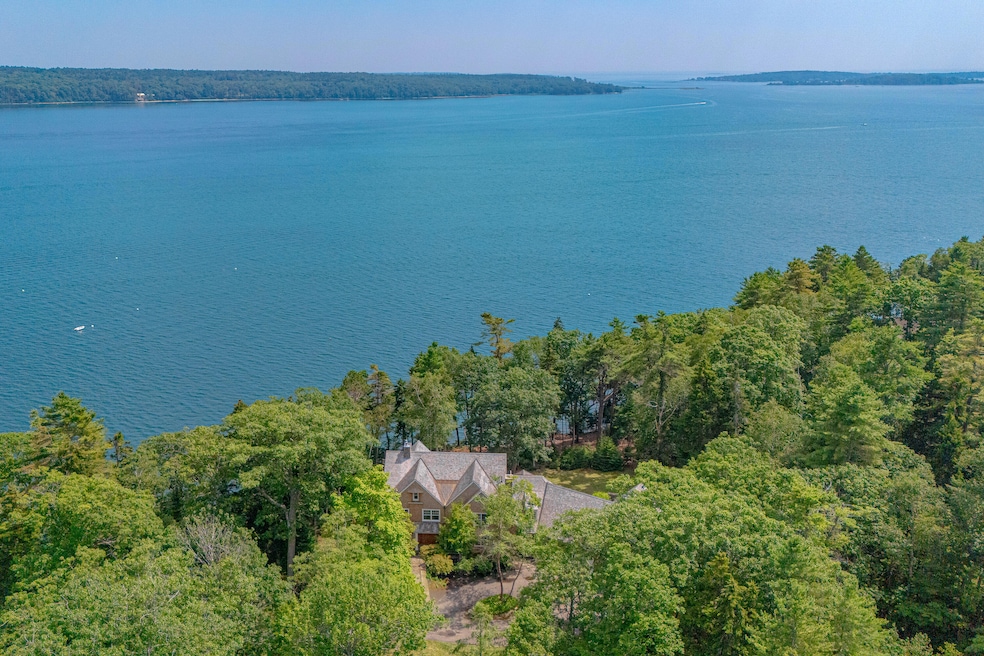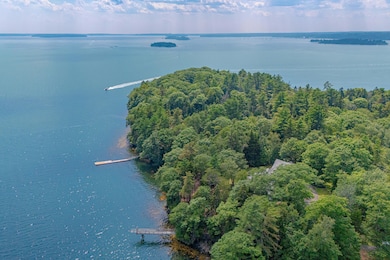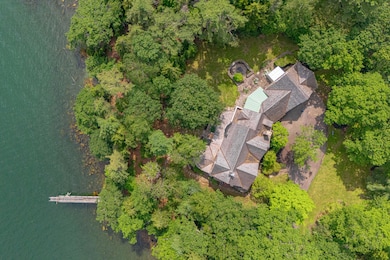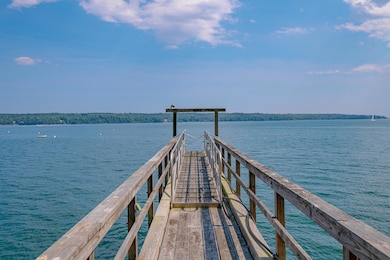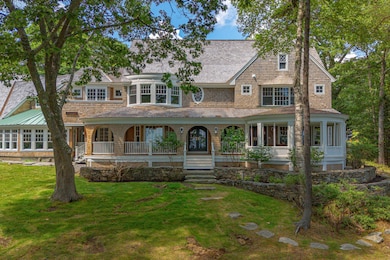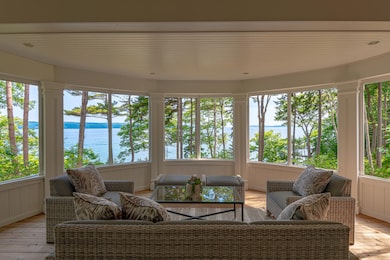184 Spruce Point Rd Yarmouth, ME 04096
Cousins Island NeighborhoodEstimated payment $29,093/month
Highlights
- 292 Feet of Waterfront
- 3.8 Acre Lot
- Wood Flooring
- William H. Rowe School Rated A-
- Deck
- 3 Fireplaces
About This Home
Perched high above the water on 3.8 private acres, this Hamptons-inspired Shingle Style estate is a coastal sanctuary where nearly 300 feet of deep-water, protected ledge frontage meets the endless horizon of Casco Bay. Recently renovated, the home showcases exquisite architecture & craftsmanship, evoking a timeless European elegance. As you enter through a warm, firelit foyer, a winding staircase invites you in, & graceful archways lead you toward sweeping water views. The heart of the home is a chef's kitchen, featuring top-tier appliances, double quartzite islands framed by mahogany counters, & a cozy sitting area with stone fireplace. Enjoy coffee in the bistro-style breakfast nook as the first light dances across the bay, while a walk-in pantry with additional oven, refrigerator, & sink makes hosting grand gatherings effortless. From the kitchen, life flows into a comfortable family room & out to an oceanside porch, where summer days are spent savoring salt air breezes, & evenings give way to candlelit dinners. The dining room sets the stage for holidays & long conversations over meals, while the mahogany-paneled library, featuring a fireplace, offers a peaceful retreat for quiet work or reflection. A screened porch serves as an outdoor living room on summer nights, perfect for dining under a canopy of stars. A whimsically painted four-season sunroom invites you to observe the abundant birdlife that thrives along this stretch of coast. Upstairs, you'll find five en-suite bedrooms, including a primary suite with a balcony overlooking the bay, a spa-inspired bath, & exercise room. A back staircase leads to an in-law or au pair suite providing a separate haven with its own living area, kitchenette, & bedroom. Here, at the southern tip of Cousins Island, just over the bridge from the mainland, you'll enjoy a front-row seat to Maine's natural beauty. And when the world calls, Portland's vibrant dining & cultural scene, along w/the Jetport, is only 30 minutes away.
Listing Agent
Legacy Properties Sotheby's International Realty Listed on: 08/05/2025

Home Details
Home Type
- Single Family
Est. Annual Taxes
- $79,632
Year Built
- Built in 1998
Lot Details
- 3.8 Acre Lot
- 292 Feet of Waterfront
- Property is zoned LDR
HOA Fees
- $167 Monthly HOA Fees
Parking
- 3 Car Attached Garage
Property Views
- Water
- Scenic Vista
Home Design
- Shingle Roof
- Metal Roof
Interior Spaces
- 5,744 Sq Ft Home
- 3 Fireplaces
- Double Pane Windows
- Interior Basement Entry
Kitchen
- Breakfast Area or Nook
- Walk-In Pantry
Flooring
- Wood
- Carpet
- Tile
Bedrooms and Bathrooms
- 5 Bedrooms
- Primary bedroom located on second floor
Outdoor Features
- Deck
- Porch
Utilities
- Cooling Available
- Heat Pump System
- Baseboard Heating
- Hot Water Heating System
- Underground Utilities
- Private Water Source
- Well
- Septic Design Available
- Private Sewer
Community Details
- Spruce Point Road Association Subdivision
Listing and Financial Details
- Tax Lot 003-A
- Assessor Parcel Number YMTH-000051-000003-A000000
Map
Home Values in the Area
Average Home Value in this Area
Tax History
| Year | Tax Paid | Tax Assessment Tax Assessment Total Assessment is a certain percentage of the fair market value that is determined by local assessors to be the total taxable value of land and additions on the property. | Land | Improvement |
|---|---|---|---|---|
| 2024 | $70,634 | $2,751,600 | $1,281,000 | $1,470,600 |
| 2023 | $64,773 | $2,751,600 | $1,281,000 | $1,470,600 |
| 2022 | $59,481 | $2,751,200 | $1,281,000 | $1,470,200 |
| 2021 | $54,474 | $2,751,200 | $1,281,000 | $1,470,200 |
| 2020 | $53,924 | $2,751,200 | $1,281,000 | $1,470,200 |
| 2019 | $51,888 | $2,751,200 | $1,281,000 | $1,470,200 |
| 2018 | $40,504 | $2,275,500 | $1,281,000 | $994,500 |
| 2017 | $45,002 | $2,622,500 | $1,281,000 | $1,341,500 |
| 2016 | $50,073 | $2,935,100 | $1,281,000 | $1,654,100 |
| 2015 | $39,826 | $1,847,200 | $977,400 | $869,800 |
| 2014 | $39,900 | $1,847,200 | $977,400 | $869,800 |
| 2013 | $40,638 | $1,847,200 | $0 | $0 |
Property History
| Date | Event | Price | List to Sale | Price per Sq Ft |
|---|---|---|---|---|
| 11/24/2025 11/24/25 | Price Changed | $4,250,000 | -5.6% | $740 / Sq Ft |
| 09/30/2025 09/30/25 | Price Changed | $4,500,000 | -18.1% | $783 / Sq Ft |
| 08/05/2025 08/05/25 | For Sale | $5,495,000 | -- | $957 / Sq Ft |
Purchase History
| Date | Type | Sale Price | Title Company |
|---|---|---|---|
| Not Resolvable | -- | -- | |
| Not Resolvable | -- | -- | |
| Warranty Deed | -- | -- |
Source: Maine Listings
MLS Number: 1633085
APN: YMTH-000051-000003-A000000
- 87 Wharf Rd
- 51 Oakland Ave
- 275 Littlejohn Rd
- Lot#8C North Rd
- 48 Pond Rd
- 61 Sawyer Rd
- 471 South Rd Unit A
- 471 South Rd Unit B
- 6 Daybreak Ln Unit 18
- 24 Daybreak Ln
- Lot 2 Buxhill Blvd
- 15 Sea Cove Rd
- 51 Meeting House Farms Rd
- 186 Foreside Rd
- 24 York Ledge Dr
- 30 Seaside Way
- 30 Seaside Way Unit Lot 3
- 59 Underwood Rd
- 263 Foreside Rd
- 86 Pleasant St
- 3 Chelsea Way
- 8 Osterville Ct
- 6 Bennett Rd Unit A
- 70 Main St
- 70 Main St
- 74 Main St Unit 4
- 1 Juniper Dr
- 298 Main St
- 30 E Elm St Unit B
- 106 Burnell Dr
- 100 Clearwater Dr
- 93 Falmouth Rd Unit A
- 243 Basin Point Rd
- 247 Basin Point Rd
- 6 Prince St
- 18 Sandy Beach Rd
- 363 Tuttle Rd
- 3 Crystal Ln
- 2 Conway St
- 164 Veranda St
