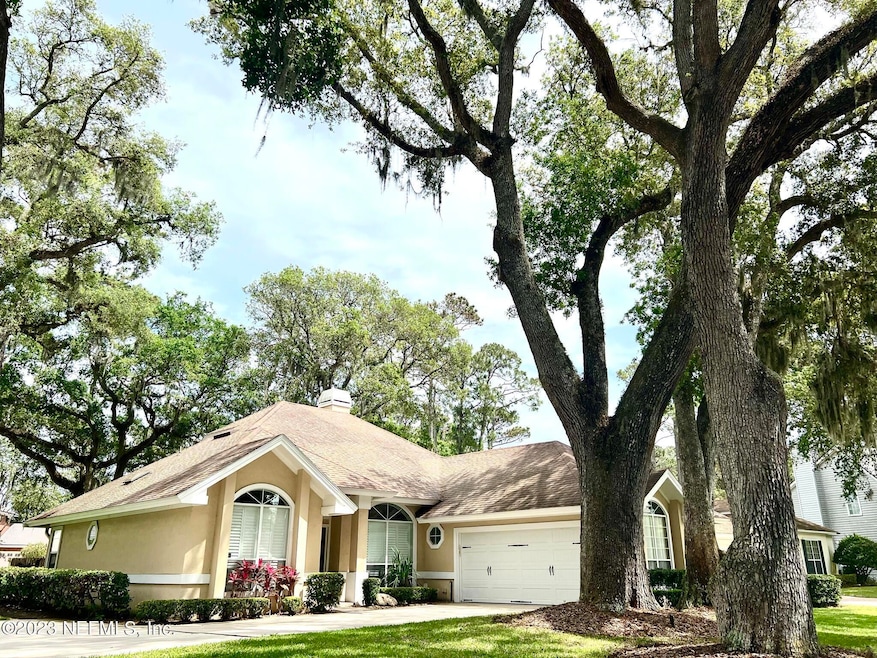184 Summerfield Dr Ponte Vedra Beach, FL 32082
Highlights
- Open Floorplan
- Breakfast Area or Nook
- Walk-In Closet
- Ponte Vedra Palm Valley - Rawlings Elementary School Rated A
- 2 Car Attached Garage
- Patio
About This Home
Amazing opportunity to live in Summerfield in Ponte Vedra Beach! Perfect family home with open living space, sunroom overlooking the private, fenced backyard. Large owner's suite with walking closet, soaking tub, and large shower. The backyard has a hot tub and turf for outdoor fun. A short bike ride to the beach, restaurants, and shopping. The kitchen table will stay. This your chance to live at the beach! Lawncare is included. Application fee $75 per person 18 & older. Processing fee $125. Application Instructions and Sample Lease will be provided by showing agent.
Listing Agent
FLORIDA NETWORK PROPERTY MANAGEMENT License #3137203 Listed on: 07/01/2025
Home Details
Home Type
- Single Family
Est. Annual Taxes
- $8,532
Year Built
- Built in 1990
Parking
- 2 Car Attached Garage
- Garage Door Opener
Interior Spaces
- 2,443 Sq Ft Home
- 1-Story Property
- Open Floorplan
Kitchen
- Breakfast Area or Nook
- Eat-In Kitchen
- Gas Cooktop
- Microwave
- Dishwasher
Bedrooms and Bathrooms
- 3 Bedrooms
- Split Bedroom Floorplan
- Walk-In Closet
- 2 Full Bathrooms
- Bathtub With Separate Shower Stall
Laundry
- Laundry in unit
- Dryer
- Washer
Additional Features
- Patio
- Back Yard Fenced
- Central Heating and Cooling System
Listing and Financial Details
- Tenant pays for all utilities, grounds care
- 12 Months Lease Term
- Assessor Parcel Number 0615510300
Community Details
Overview
- Property has a Home Owners Association
- Summerfield At Pvb Subdivision
Pet Policy
- Limit on the number of pets
- Dogs and Cats Allowed
- Breed Restrictions
Map
Source: realMLS (Northeast Florida Multiple Listing Service)
MLS Number: 2096346
APN: 061551-0300
- 177 Summerfield Dr
- 568 A1a N
- 77 Sanchez Dr E
- 79 Sanchez Dr E
- 550 Robles Ln
- 769 Sandy Oaks Ct
- 554 Le Master Dr
- 106 Poseidon Ln
- 108 Ancilla Ln
- 721 Sandy Oaks Ct
- 603 Miramar Ct
- 136 Ponte Vedra Colony Cir Unit 136
- 105 Lucina Ln
- 100 Palmera Ct
- 104 Ponte Vedra Colony Cir Unit 104
- 15 Ponte Vedra Colony Cir
- 91 Rio Dr
- 23 Corona Rd
- 548 Lake Rd
- 157 La Pasada Cir S
- 77 Sanchez Dr E
- 46 Ponte Vedra Colony Cir
- 172 La Pasada Cir S
- 535 Lake Rd
- 513 A1a N
- 9 Arbor Club Dr Unit 101
- 11 Arbor Club Dr Unit 215
- 5 Arbor Club Dr Unit 103
- 29 Arbor Club Dr Unit 105
- 13 Arbor Club Dr Unit 104
- 17 Arbor Club Dr Unit 212
- 7 Arbor Club Dr Unit 317
- 12 Maria Place
- 800 Ironwood Dr Unit 834
- 400 Sandiron Cir Unit 422
- 763 Driftwood Cir
- 100 Fairway Park Blvd Unit 1608
- 562 Ponte Vedra Blvd
- 528 S Sea Lake Ln
- 100 Fairway Park Blvd Unit 1103







