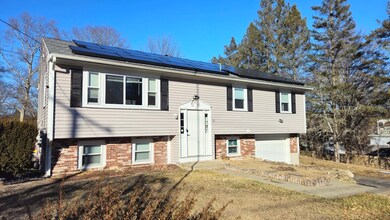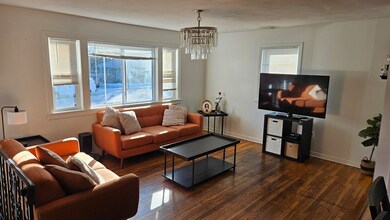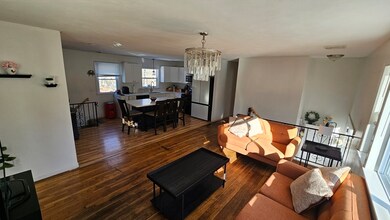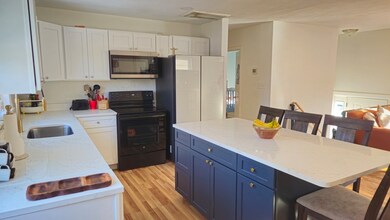
184 Sutton St Northbridge, MA 01534
Highlights
- Raised Ranch Architecture
- No HOA
- Patio
- Wood Flooring
- 1 Car Attached Garage
- Solar Assisted Cooling System
About This Home
As of April 2025Welcome to this beautiful and updated raised ranch with a back yard that's ready for the warm weather! Nestled in the heart of Northbridge, this home has many updates throughout. Three bedrooms and one bath with an open concept living area/ kitchen. The attached one car garage is great to keep your vehicle out of the elements and it can be accessed from the partially finished basement that has great potential for extra living space. Great access to rt. 146 and rt.122 as well as many area amenities. Solar panels for energy efficiency. Your dream home awaits, don't miss out!
Last Agent to Sell the Property
Sonny Bates
StartPoint Realty Listed on: 03/05/2025

Home Details
Home Type
- Single Family
Est. Annual Taxes
- $4,551
Year Built
- Built in 1968
Lot Details
- 0.71 Acre Lot
- Level Lot
- Property is zoned R-3
Parking
- 1 Car Attached Garage
- Tuck Under Parking
- Off-Street Parking
Home Design
- Raised Ranch Architecture
- Shingle Roof
- Concrete Perimeter Foundation
Interior Spaces
- 1,100 Sq Ft Home
- Insulated Windows
- Wood Flooring
- Washer and Electric Dryer Hookup
Kitchen
- Range
- Dishwasher
Bedrooms and Bathrooms
- 3 Bedrooms
- 1 Full Bathroom
Basement
- Partial Basement
- Interior Basement Entry
- Garage Access
Eco-Friendly Details
- Solar Assisted Cooling System
- Heating system powered by active solar
Outdoor Features
- Patio
Utilities
- Forced Air Heating and Cooling System
- Electric Water Heater
Community Details
- No Home Owners Association
Listing and Financial Details
- Assessor Parcel Number M:00025 B:00007,1640909
Ownership History
Purchase Details
Home Financials for this Owner
Home Financials are based on the most recent Mortgage that was taken out on this home.Purchase Details
Home Financials for this Owner
Home Financials are based on the most recent Mortgage that was taken out on this home.Purchase Details
Purchase Details
Purchase Details
Purchase Details
Home Financials for this Owner
Home Financials are based on the most recent Mortgage that was taken out on this home.Similar Homes in the area
Home Values in the Area
Average Home Value in this Area
Purchase History
| Date | Type | Sale Price | Title Company |
|---|---|---|---|
| Deed | $450,000 | None Available | |
| Not Resolvable | $324,900 | None Available | |
| Foreclosure Deed | $291,800 | -- | |
| Foreclosure Deed | $291,800 | -- | |
| Foreclosure Deed | $291,800 | -- | |
| Deed | $4,000 | -- | |
| Deed | $4,000 | -- | |
| Deed | -- | -- | |
| Deed | -- | -- | |
| Deed | $260,000 | -- | |
| Deed | $260,000 | -- |
Mortgage History
| Date | Status | Loan Amount | Loan Type |
|---|---|---|---|
| Open | $427,500 | Purchase Money Mortgage | |
| Previous Owner | $30,000 | Credit Line Revolving | |
| Previous Owner | $319,014 | FHA | |
| Previous Owner | $200,000 | Purchase Money Mortgage |
Property History
| Date | Event | Price | Change | Sq Ft Price |
|---|---|---|---|---|
| 04/30/2025 04/30/25 | Sold | $450,000 | +2.3% | $409 / Sq Ft |
| 03/23/2025 03/23/25 | Pending | -- | -- | -- |
| 03/05/2025 03/05/25 | For Sale | $439,900 | +35.8% | $400 / Sq Ft |
| 11/20/2020 11/20/20 | Sold | $323,900 | +1.3% | $294 / Sq Ft |
| 09/11/2020 09/11/20 | Pending | -- | -- | -- |
| 09/07/2020 09/07/20 | Price Changed | $319,900 | -3.0% | $291 / Sq Ft |
| 08/21/2020 08/21/20 | Price Changed | $329,900 | -2.9% | $300 / Sq Ft |
| 08/18/2020 08/18/20 | For Sale | $339,900 | 0.0% | $309 / Sq Ft |
| 07/23/2020 07/23/20 | Pending | -- | -- | -- |
| 07/01/2020 07/01/20 | For Sale | $339,900 | -- | $309 / Sq Ft |
Tax History Compared to Growth
Tax History
| Year | Tax Paid | Tax Assessment Tax Assessment Total Assessment is a certain percentage of the fair market value that is determined by local assessors to be the total taxable value of land and additions on the property. | Land | Improvement |
|---|---|---|---|---|
| 2025 | $4,671 | $396,200 | $152,500 | $243,700 |
| 2024 | $4,551 | $376,400 | $152,500 | $223,900 |
| 2023 | $4,721 | $364,300 | $152,500 | $211,800 |
| 2022 | $4,245 | $308,300 | $117,300 | $191,000 |
| 2021 | $4,053 | $279,700 | $111,600 | $168,100 |
| 2020 | $3,925 | $283,600 | $111,600 | $172,000 |
| 2019 | $3,564 | $274,800 | $111,600 | $163,200 |
| 2018 | $3,394 | $262,300 | $106,200 | $156,100 |
| 2017 | $3,407 | $251,800 | $106,200 | $145,600 |
| 2016 | $3,168 | $230,400 | $96,600 | $133,800 |
| 2015 | $3,083 | $230,400 | $96,600 | $133,800 |
| 2014 | $3,055 | $230,400 | $96,600 | $133,800 |
Agents Affiliated with this Home
-
S
Seller's Agent in 2025
Sonny Bates
StartPoint Realty
-
S
Buyer's Agent in 2025
Soraia Aguiar Campos
Mega Realty Services
-
D
Seller's Agent in 2020
Danny O'Connell
Laer Realty
Map
Source: MLS Property Information Network (MLS PIN)
MLS Number: 73341459
APN: NBRI-000025-000007
- 51 Spruce St Unit 51
- 35 Emond St
- 2248 Providence Rd
- 14 Lea Ave
- 16 Birch Ln
- 570 Sutton St
- 86 Mikes Way Unit 86
- 84 Mikes Way Unit 84
- 75 Kennedy Cir
- 19 Milford Rd
- 4 Violet Ln Unit 4
- 204 Sand Trap Ct Unit 204
- 61 Tulip Cir
- 89 Buttercup Ln Unit 255
- 8 Taft Mill Rd
- 371 Providence Rd
- 10 Sunset Dr
- 80 Deer Track Ct
- 1100 Hill St
- 11 Windstone Dr






