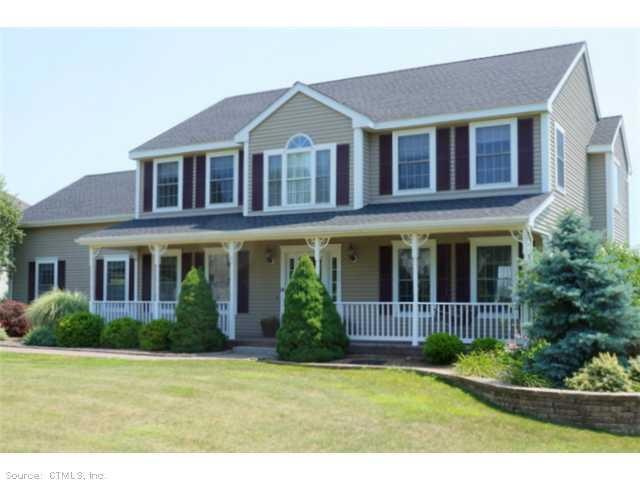
184 Talcott Ridge Rd South Windsor, CT 06074
Highlights
- Colonial Architecture
- Deck
- Attic
- Timothy Edwards School Rated A
- Partially Wooded Lot
- 1 Fireplace
About This Home
As of August 2014Highly sought after chase orchards neighborhood location for this 4/5 bed farmhouse col. Open & bright floor offers hardwood flrs, cair, french drs, crown mldg. Addt'l 700 sf on partially fin walkout ll. 12X21 5th bed/bonus room. Lrg backyard w/ views.
5
Last Agent to Sell the Property
Coldwell Banker Realty License #RES.0376693 Listed on: 07/21/2014

Home Details
Home Type
- Single Family
Est. Annual Taxes
- $11,231
Year Built
- Built in 1999
Lot Details
- 0.71 Acre Lot
- Level Lot
- Partially Wooded Lot
HOA Fees
- $67 Monthly HOA Fees
Home Design
- Colonial Architecture
- Vinyl Siding
Interior Spaces
- 2,776 Sq Ft Home
- 1 Fireplace
- Thermal Windows
- Attic
Kitchen
- Oven or Range
- Dishwasher
- Disposal
Bedrooms and Bathrooms
- 5 Bedrooms
Partially Finished Basement
- Walk-Out Basement
- Basement Fills Entire Space Under The House
Parking
- 2 Car Attached Garage
- Parking Deck
- Automatic Garage Door Opener
- Driveway
Outdoor Features
- Deck
- Outdoor Storage
Schools
- Pboe Elementary School
- TEMS Middle School
- SWHS High School
Utilities
- Central Air
- Heating System Uses Natural Gas
- Underground Utilities
- Cable TV Available
Community Details
- Chase Orchards Subdivision
Ownership History
Purchase Details
Home Financials for this Owner
Home Financials are based on the most recent Mortgage that was taken out on this home.Purchase Details
Home Financials for this Owner
Home Financials are based on the most recent Mortgage that was taken out on this home.Similar Homes in South Windsor, CT
Home Values in the Area
Average Home Value in this Area
Purchase History
| Date | Type | Sale Price | Title Company |
|---|---|---|---|
| Warranty Deed | $450,000 | -- | |
| Warranty Deed | $445,000 | -- |
Mortgage History
| Date | Status | Loan Amount | Loan Type |
|---|---|---|---|
| Open | $310,000 | Adjustable Rate Mortgage/ARM | |
| Closed | $360,000 | Adjustable Rate Mortgage/ARM | |
| Previous Owner | $272,000 | No Value Available | |
| Previous Owner | $254,600 | No Value Available |
Property History
| Date | Event | Price | Change | Sq Ft Price |
|---|---|---|---|---|
| 08/28/2014 08/28/14 | Sold | $450,000 | 0.0% | $162 / Sq Ft |
| 07/23/2014 07/23/14 | Pending | -- | -- | -- |
| 07/21/2014 07/21/14 | For Sale | $449,900 | +1.1% | $162 / Sq Ft |
| 03/06/2012 03/06/12 | Sold | $445,000 | -5.3% | $162 / Sq Ft |
| 02/04/2012 02/04/12 | Pending | -- | -- | -- |
| 01/20/2012 01/20/12 | For Sale | $469,900 | -- | $171 / Sq Ft |
Tax History Compared to Growth
Tax History
| Year | Tax Paid | Tax Assessment Tax Assessment Total Assessment is a certain percentage of the fair market value that is determined by local assessors to be the total taxable value of land and additions on the property. | Land | Improvement |
|---|---|---|---|---|
| 2024 | $14,821 | $430,100 | $135,400 | $294,700 |
| 2023 | $14,254 | $430,100 | $135,400 | $294,700 |
| 2022 | $12,658 | $326,500 | $125,400 | $201,100 |
| 2021 | $12,361 | $326,500 | $125,400 | $201,100 |
| 2020 | $12,368 | $326,500 | $125,400 | $201,100 |
| 2019 | $12,570 | $326,500 | $125,400 | $201,100 |
| 2018 | $12,299 | $326,500 | $125,400 | $201,100 |
| 2017 | $12,254 | $321,800 | $137,300 | $184,500 |
| 2016 | $12,016 | $321,800 | $137,300 | $184,500 |
| 2015 | $11,759 | $321,800 | $137,300 | $184,500 |
| 2014 | $11,427 | $321,800 | $137,300 | $184,500 |
Agents Affiliated with this Home
-
Bob Knurek

Seller's Agent in 2014
Bob Knurek
Coldwell Banker Realty
(860) 214-8535
-
Madhu Reddy

Buyer's Agent in 2014
Madhu Reddy
Reddy Realty, LLC
(860) 918-2921
125 in this area
398 Total Sales
-
K
Seller's Agent in 2012
Karen O'connor
Berkshire Hathaway Home Services
-
L
Buyer's Agent in 2012
Lisa Squires
Century 21 AllPoints Realty
Map
Source: SmartMLS
MLS Number: G690280
APN: SWIN-000093-000053-000025
- 15 Sweet Meadow Dr
- 107 Trumbull Ln
- 4 Shady Brook Ln Unit 4
- 23 Debbie Dr
- 33 New Marker Rd
- 55 Sunset Terrace
- 242 Talcottville Rd Unit 105
- 100 Dobson Rd Unit 3
- 343 Merline Rd
- 155 New Marker Rd
- 670 Avery St
- 8 Dobson Commons Cir Unit 8
- 130 Hany Ln
- 325 Kelly Rd Unit L12
- 156 Huntington Dr
- 16 Kelly Rd
- RI4 Kelly Rd
- 186 Center Rd
- 201 Regan Rd Unit 2B
- 97 Campbell Ave
