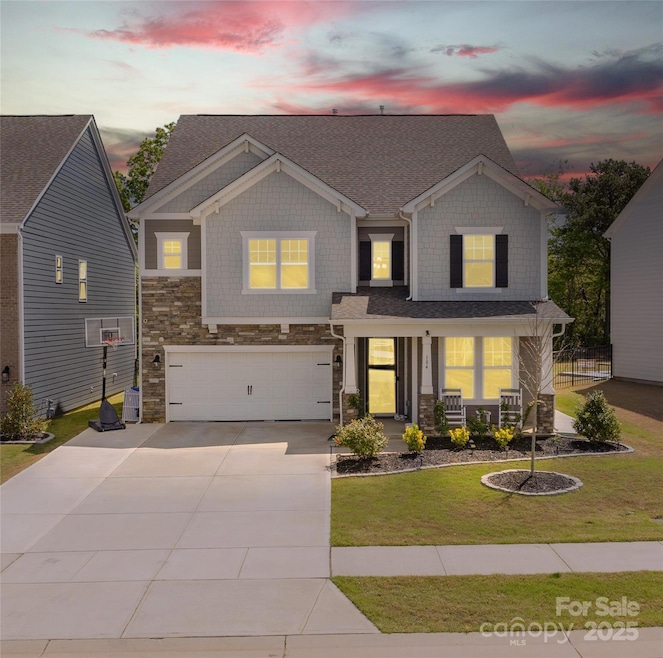184 Tetcott St Mooresville, NC 28115
Estimated payment $3,955/month
Highlights
- Open Floorplan
- Wooded Lot
- Covered Patio or Porch
- Coddle Creek Elementary School Rated A-
- Community Pool
- 2 Car Attached Garage
About This Home
SELLER INCENTIVE OF $10,000 TOWARDS BUYERS CLOSING COSTS OR INTEREST RATE BUY DOWN WITH ACCEPTABLE OFFER! This Desirable home BACKS UP TO TREES. Built in 2022 with livability in mind, offering an Open Floor Plan w/ a BEDROOM/OFFICE & A FULL BATHROOM ON THE MAIN LEVEL!!! Formal Dining Room or playroom centrally located close to a spacious Great Room w/ gas fireplace & a wall of windows allowing lots of natural light. White Kitchen w/ plenty of cabinets, SS Appliances, a beauiful backsplash, & gas cooktop vented to the outside. The PRIMARY SUITE, 4 Bedrooms, Laundry, 3 Full Baths, & a Loft are on the Upper Level. Shoes are never worn indoors & pet free home! Level yard, a rocking chair covered FRONT PORCH, expanded driveway, sidewalk connecting to the oversized rear patio spanning the entire width of the home YOU DO NOT GET THIS WITH NEW CONSTRUCTION!. Gas Grill stub out. READY TO MOVE IN & CALL HOME. Located close to Lowes Corporate, DUKE HOSPITAL, I77 & downtown Mooresville (social district). IB SCHOOL SYSTEM. COMMUNITY POOL.
Listing Agent
Francis Real Estate Group, Inc Brokerage Email: Zach@FrancisTeam.com License #238957 Listed on: 09/04/2025
Home Details
Home Type
- Single Family
Est. Annual Taxes
- $5,358
Year Built
- Built in 2022
Lot Details
- Level Lot
- Wooded Lot
- Property is zoned RLI
HOA Fees
- $71 Monthly HOA Fees
Parking
- 2 Car Attached Garage
Home Design
- Slab Foundation
- Stone Veneer
Interior Spaces
- 2-Story Property
- Open Floorplan
- Wired For Data
- Great Room with Fireplace
Kitchen
- Gas Cooktop
- Range Hood
- Microwave
- Dishwasher
- Kitchen Island
- Disposal
Flooring
- Tile
- Vinyl
Bedrooms and Bathrooms
- Walk-In Closet
- 4 Full Bathrooms
Outdoor Features
- Covered Patio or Porch
Schools
- Coddle Creek Elementary School
- Brawley Middle School
- Lake Norman High School
Utilities
- Central Heating and Cooling System
- Vented Exhaust Fan
- Heating System Uses Natural Gas
- Underground Utilities
- Electric Water Heater
- Cable TV Available
Listing and Financial Details
- Assessor Parcel Number 4656-41-7433.000
Community Details
Overview
- Braesael Management Association, Phone Number (704) 877-1277
- Stafford At Langtree Subdivision
- Mandatory home owners association
Recreation
- Community Pool
Map
Home Values in the Area
Average Home Value in this Area
Tax History
| Year | Tax Paid | Tax Assessment Tax Assessment Total Assessment is a certain percentage of the fair market value that is determined by local assessors to be the total taxable value of land and additions on the property. | Land | Improvement |
|---|---|---|---|---|
| 2024 | $5,358 | $524,010 | $76,000 | $448,010 |
| 2023 | $5,358 | $524,010 | $76,000 | $448,010 |
| 2022 | $503 | $45,000 | $45,000 | $0 |
| 2021 | $503 | $45,000 | $45,000 | $0 |
| 2020 | $503 | $45,000 | $45,000 | $0 |
| 2019 | $498 | $45,000 | $45,000 | $0 |
Property History
| Date | Event | Price | Change | Sq Ft Price |
|---|---|---|---|---|
| 09/04/2025 09/04/25 | For Sale | $645,000 | -- | $208 / Sq Ft |
Purchase History
| Date | Type | Sale Price | Title Company |
|---|---|---|---|
| Special Warranty Deed | $551,000 | -- | |
| Special Warranty Deed | $551,000 | None Listed On Document | |
| Special Warranty Deed | $4,493,000 | Stewart Title Guaranty Co | |
| Quit Claim Deed | -- | None Available |
Mortgage History
| Date | Status | Loan Amount | Loan Type |
|---|---|---|---|
| Open | $523,341 | New Conventional | |
| Closed | $523,341 | New Conventional | |
| Previous Owner | $1,713,400 | Commercial |
Source: Canopy MLS (Canopy Realtor® Association)
MLS Number: 4298015
APN: 4656-41-7433.000
- 143 Goorawing Ln
- 144 Tetcott St
- London Plan at Stafford at Langtree - Signature Collection
- Somerset Plan at Stafford at Langtree - Premier Collection
- Leland Plan at Stafford at Langtree - Signature Collection
- Presley Plan at Stafford at Langtree - Premier Collection
- Adalyn Plan at Stafford at Langtree - Premier Collection
- Waverly Plan at Stafford at Langtree - Premier Collection
- Elizabeth Plan at Stafford at Langtree - Premier Collection
- Whitmore II Plan at Stafford at Langtree - Signature Collection
- Essex II Plan at Stafford at Langtree - Signature Collection
- Wembley Plan at Stafford at Langtree - Signature Collection
- 197 Holsworthy Dr
- 193 Holsworthy Dr
- 169 Holsworthy Dr
- 128 Tetcott St
- 124 & 128 Market Rd
- 180 Glenn Dr
- 261 MacKwood Rd
- 149 Oxford Dr
- 180 Silverspring Place
- 142 Silverspring Place Unit B
- 233 E Waterlynn Rd Unit A
- 108 Four Seasons Way
- 120 Waterlynn Club Dr
- 123 Farmers Folly Dr
- 124 Four Seasons Way
- 218 English Hills Dr
- 118 Steam Engine Dr Unit 108
- 113 Steam Engine Dr Unit 108
- 139 Peterborough Dr
- 136 Peterborough Dr
- 102 Pullman Ln
- 110 Steam Engine Dr Unit 202
- 190 English Hills Dr
- 208 Waterlynn Ridge Rd Unit B
- 114 Tilton Dr
- 123 Waterlynn Ridge Rd
- 103 Tilton Dr
- 121 Village Green Ln







