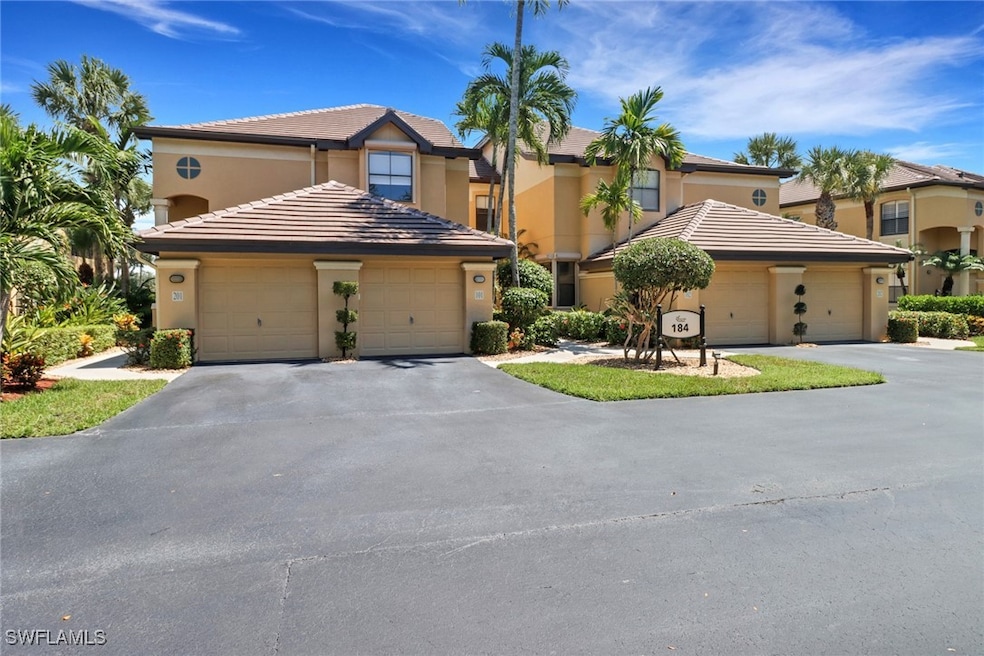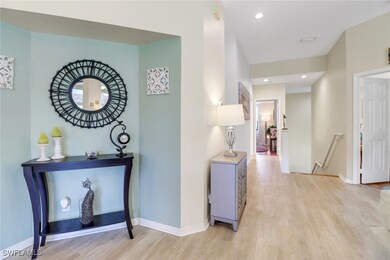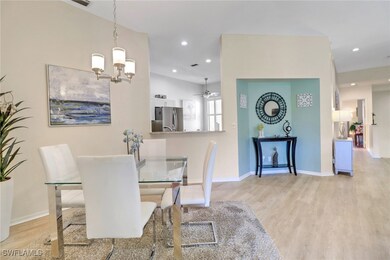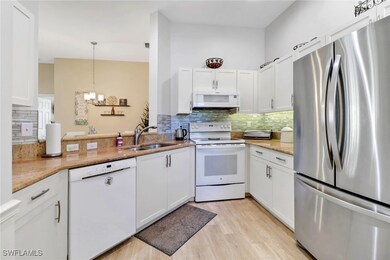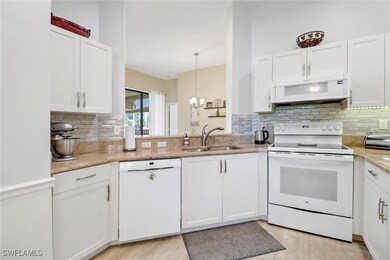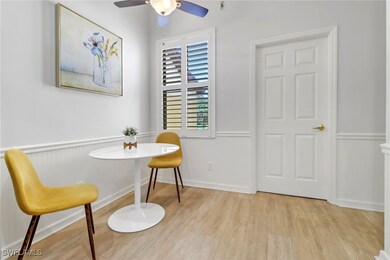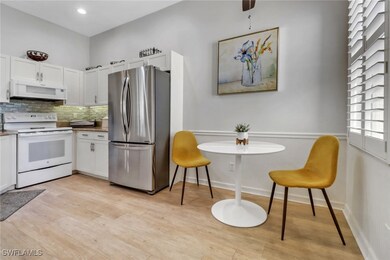184 Vintage Cir Unit 201 Naples, FL 34119
Vineyards NeighborhoodEstimated payment $3,395/month
Highlights
- Fitness Center
- Gated Community
- Clubhouse
- Vineyards Elementary School Rated A
- Lake View
- Screened Porch
About This Home
Welcome to this spacious and inviting second-floor condo in the heart of Naples, Florida, located within the gated community of Concord at Vineyards. With over 1700 square feet of living space, 3 bedrooms, 2 bathrooms, and an attached one-car garage on the ground floor, this home offers the perfect blend of comfort and convenience. Start your mornings on the screened lanai, enjoying peaceful lake views—a serene backdrop for coffee or evening relaxation. Concord at Vineyards offers a quiet, well-maintained setting with resort-style amenities including a waterfront pool and spa, private clubhouse with kitchen and piano, fitness center, and scenic walking and biking paths. The HOA also covers cable, water, and landscaping, making for easy, low-maintenance living. For those seeking more, optional memberships are available at the Vineyards Country Club, offering access to two championship golf courses, tennis and pickleball courts, a luxury spa and wellness center, and fine dining. Recent updates include a new roof (2024) and a new A/C unit (2022), providing added peace of mind. And with a prime location near shopping, dining, healthcare, top-rated schools, and Naples’ world-renowned beaches, this condo is an exceptional opportunity for seasonal or year-round living.
Listing Agent
Denisse Viera
Compass Florida LLC License #258008842 Listed on: 09/02/2025

Property Details
Home Type
- Condominium
Est. Annual Taxes
- $2,939
Year Built
- Built in 1998
Lot Details
- Property fronts a private road
- East Facing Home
- Zero Lot Line
HOA Fees
- $959 Monthly HOA Fees
Parking
- 1 Car Attached Garage
- Driveway
Home Design
- Entry on the 2nd floor
- Coach House
- Tile Roof
- Stucco
Interior Spaces
- 1,774 Sq Ft Home
- 2-Story Property
- Furnished or left unfurnished upon request
- Electric Shutters
- Double Hung Windows
- Screened Porch
- Lake Views
- Security Gate
Kitchen
- Breakfast Area or Nook
- Breakfast Bar
- Range
- Microwave
- Dishwasher
Flooring
- Laminate
- Tile
Bedrooms and Bathrooms
- 3 Bedrooms
- Split Bedroom Floorplan
- 2 Full Bathrooms
- Bathtub
- Separate Shower
Laundry
- Dryer
- Washer
Outdoor Features
- Screened Patio
Schools
- Vineyards Elementary School
- Oakridge Middle School
- Barron Collier High School
Utilities
- Central Heating and Cooling System
- High Speed Internet
- Cable TV Available
Listing and Financial Details
- Legal Lot and Block 201 / N
- Assessor Parcel Number 27410003586
Community Details
Overview
- Association fees include management, cable TV, internet, legal/accounting, ground maintenance, pest control, recreation facilities, reserve fund, road maintenance, sewer, street lights, trash, water
- Association Phone (239) 261-3440
- Low-Rise Condominium
- Concord Subdivision
Amenities
- Community Barbecue Grill
- Picnic Area
- Clubhouse
Recreation
- Fitness Center
- Community Pool
- Community Spa
- Trails
Pet Policy
- Pets up to 30 lbs
- Call for details about the types of pets allowed
- 1 Pet Allowed
Security
- Card or Code Access
- Gated Community
Map
Home Values in the Area
Average Home Value in this Area
Tax History
| Year | Tax Paid | Tax Assessment Tax Assessment Total Assessment is a certain percentage of the fair market value that is determined by local assessors to be the total taxable value of land and additions on the property. | Land | Improvement |
|---|---|---|---|---|
| 2025 | $2,939 | $352,600 | -- | -- |
| 2024 | $2,910 | $342,663 | -- | -- |
| 2023 | $2,910 | $332,683 | $0 | $0 |
| 2022 | $2,999 | $322,993 | $0 | $322,993 |
| 2021 | $1,923 | $213,003 | $0 | $0 |
| 2020 | $1,878 | $210,062 | $0 | $0 |
| 2019 | $1,842 | $205,339 | $0 | $0 |
| 2018 | $2,347 | $212,880 | $0 | $212,880 |
| 2017 | $2,378 | $209,971 | $0 | $0 |
| 2016 | $2,267 | $190,883 | $0 | $0 |
| 2015 | $1,963 | $173,530 | $0 | $0 |
| 2014 | $1,987 | $173,530 | $0 | $0 |
Property History
| Date | Event | Price | List to Sale | Price per Sq Ft | Prior Sale |
|---|---|---|---|---|---|
| 09/02/2025 09/02/25 | For Sale | $414,900 | +13.7% | $234 / Sq Ft | |
| 07/20/2021 07/20/21 | Sold | $365,000 | +1.7% | $206 / Sq Ft | View Prior Sale |
| 05/15/2021 05/15/21 | Pending | -- | -- | -- | |
| 05/13/2021 05/13/21 | For Sale | $359,000 | 0.0% | $202 / Sq Ft | |
| 05/11/2021 05/11/21 | Pending | -- | -- | -- | |
| 04/27/2021 04/27/21 | For Sale | $359,000 | +44.2% | $202 / Sq Ft | |
| 09/10/2018 09/10/18 | Sold | $249,000 | 0.0% | $140 / Sq Ft | View Prior Sale |
| 08/09/2018 08/09/18 | Pending | -- | -- | -- | |
| 07/26/2018 07/26/18 | Off Market | $249,000 | -- | -- | |
| 05/17/2018 05/17/18 | Price Changed | $249,000 | -3.5% | $140 / Sq Ft | |
| 03/27/2018 03/27/18 | Price Changed | $258,000 | -4.4% | $145 / Sq Ft | |
| 03/15/2018 03/15/18 | For Sale | $270,000 | -- | $152 / Sq Ft |
Purchase History
| Date | Type | Sale Price | Title Company |
|---|---|---|---|
| Warranty Deed | $365,000 | Attorney | |
| Warranty Deed | $249,000 | First American Title | |
| Warranty Deed | $237,000 | Naples Title | |
| Warranty Deed | -- | -- | |
| Warranty Deed | $178,000 | -- | |
| Warranty Deed | $143,000 | -- |
Mortgage History
| Date | Status | Loan Amount | Loan Type |
|---|---|---|---|
| Previous Owner | $160,000 | New Conventional | |
| Previous Owner | $160,100 | Purchase Money Mortgage |
Source: Florida Gulf Coast Multiple Listing Service
MLS Number: 225069053
APN: 27410003586
- 195 Vintage Cir Unit 402
- 195 Vintage Cir Unit 304
- 200 Vintage Cir Unit 304
- 210 Vintage Cir Unit 103
- 203 Via Perignon Unit 2-4
- 220 Vintage Cir Unit 103
- 180 Via Perignon Unit 101
- 164 Via Perignon Unit 8-4
- 252 Via Perignon Unit 10-3
- 110 Siena Way Unit 206
- 269 Perignon Place Unit 16-2
- 109 Tuscana Ct Unit 308
- 105 Tuscana Ct Unit 1002
- 620 Soll St
- 172 Vintage Cir Unit 202
- 200 Vintage Cir Unit 304
- 200 Vintage Cir Unit 201
- 230 Vintage Cir Unit 404
- 166 Vintage Cir Unit 102
- 155 Vintage Cir Unit 103
- 240 Via Perignon Unit 9-1
- 109 Tuscana Ct Unit 305
- 103 Tuscana Ct Unit 1107
- 102 Tuscana Ct Unit 901
- 264 Perignon Place Unit 11-3
- 85 Silver Oaks Cir Unit 6102
- 100 Siena Way Unit 1201
- 57 Silver Oaks Cir Unit 103
- 56 Silver Oaks Cir Unit 102
- 152 Napa Ridge Way
- 163 Vista Ln
- 6270 Bellerive Ave Unit 3
- 6010 Chardonnay Ln Unit 304
- 1170 Reserve Way
