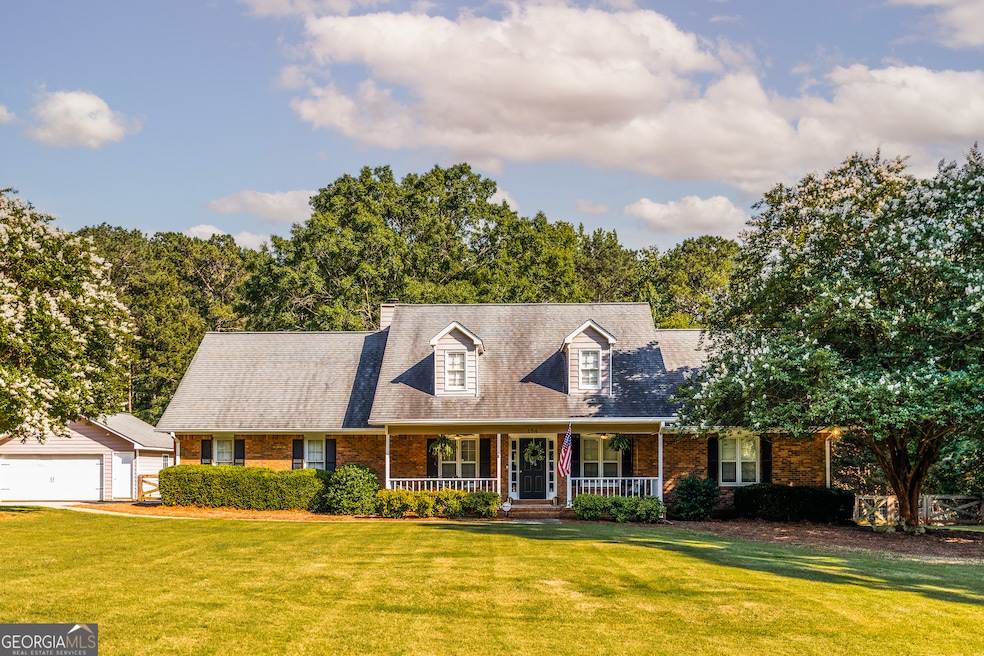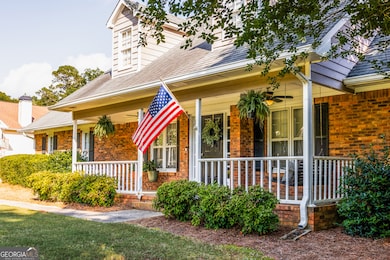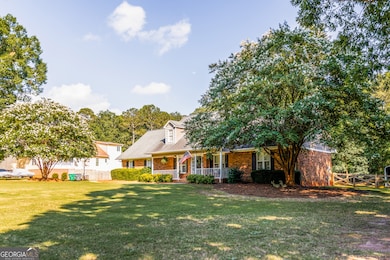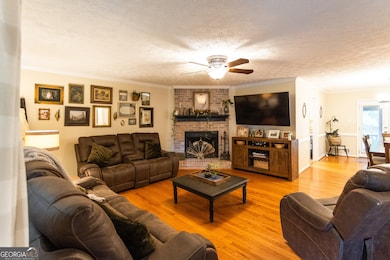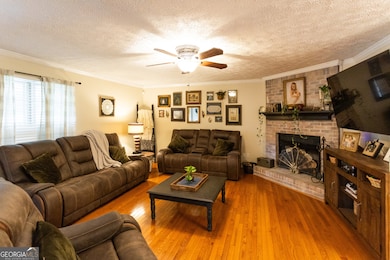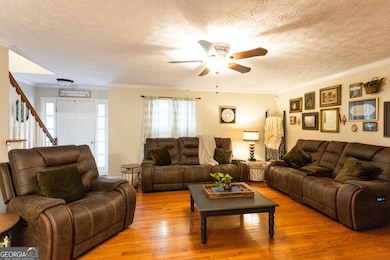184 Wildflower Dr Social Circle, GA 30025
Estimated payment $3,103/month
Highlights
- Home Theater
- RV or Boat Parking
- Private Lot
- Above Ground Pool
- 1.27 Acre Lot
- Traditional Architecture
About This Home
Welcome to 184 Wildflower Drive in the heart of Social Circle, GA-a beautifully updated 6-bedroom, 3-bathroom home nestled on a private 1.27-acre lot in the sought-after Azalea Farms community. This spacious 3,308 sq ft residence blends classic Southern charm with modern convenience, featuring a welcoming front porch, an open-concept main living area with hardwood floors, and a cozy brick fireplace that flows seamlessly into the dining space. The kitchen is a true highlight, boasting bright white cabinetry, quartz countertops, stainless-steel appliances, a tile backsplash, a pantry, and a sunny breakfast nook. The main-level primary suite offers a relaxing retreat with double vanities, a soaking tub, and a separate shower. Two additional bedrooms and a full bath on the main floor provide ample space and flexibility for guests or a home office setup. Upstairs, you'll find three more bedrooms, a full bathroom, two bonus rooms, and a dedicated office-perfect for large families or anyone in need of extra living space. Outside, the property continues to impress with an above-ground pool, a children's playground, a 3616 RV shed, a 2-car detached garage, and a 1216 workshop-ideal for hobbyists or those needing extra storage. With no HOA, you'll have the freedom to truly make this property your own. Located in the desirable Social Circle City school district and just minutes from charming downtown shops, dining, and parks, this home offers both tranquility and convenience. 184 Wildflower Drive is a rare opportunity to own a move-in-ready home with space to grow and room to live-inside and out.
Home Details
Home Type
- Single Family
Est. Annual Taxes
- $6,190
Year Built
- Built in 1993 | Remodeled
Lot Details
- 1.27 Acre Lot
- Back Yard Fenced
- Private Lot
- Level Lot
Home Design
- Traditional Architecture
- Composition Roof
- Concrete Siding
Interior Spaces
- 3,308 Sq Ft Home
- 2-Story Property
- 1 Fireplace
- Family Room
- Home Theater
- Home Office
- Bonus Room
- Crawl Space
Kitchen
- Breakfast Area or Nook
- Oven or Range
- Microwave
- Dishwasher
- Stainless Steel Appliances
Flooring
- Wood
- Carpet
- Tile
- Vinyl
Bedrooms and Bathrooms
- 6 Bedrooms | 3 Main Level Bedrooms
- Primary Bedroom on Main
- Double Vanity
- Soaking Tub
- Separate Shower
Parking
- Side or Rear Entrance to Parking
- RV or Boat Parking
Pool
- Above Ground Pool
Schools
- Social Circle Primary/Elementa Elementary School
- Social Circle Middle School
- Social Circle High School
Utilities
- Forced Air Heating and Cooling System
- Electric Water Heater
- Septic Tank
- High Speed Internet
Community Details
- No Home Owners Association
- Azalea Farms Subdivision
Map
Home Values in the Area
Average Home Value in this Area
Tax History
| Year | Tax Paid | Tax Assessment Tax Assessment Total Assessment is a certain percentage of the fair market value that is determined by local assessors to be the total taxable value of land and additions on the property. | Land | Improvement |
|---|---|---|---|---|
| 2024 | $6,396 | $179,800 | $29,200 | $150,600 |
| 2023 | $5,490 | $171,200 | $28,000 | $143,200 |
| 2022 | $1,082 | $152,960 | $21,200 | $131,760 |
| 2021 | $1,082 | $131,240 | $16,000 | $115,240 |
| 2020 | $1,110 | $126,160 | $13,600 | $112,560 |
| 2019 | $1,177 | $68,668 | $12,000 | $56,668 |
| 2018 | $500 | $68,668 | $12,000 | $56,668 |
| 2017 | $2,870 | $68,668 | $12,000 | $56,668 |
| 2016 | $521 | $59,764 | $12,000 | $47,764 |
| 2015 | $518 | $51,884 | $10,000 | $41,884 |
| 2014 | $523 | $48,060 | $0 | $0 |
Property History
| Date | Event | Price | List to Sale | Price per Sq Ft | Prior Sale |
|---|---|---|---|---|---|
| 11/03/2025 11/03/25 | Price Changed | $489,900 | -2.8% | $148 / Sq Ft | |
| 09/23/2025 09/23/25 | Price Changed | $503,900 | -0.2% | $152 / Sq Ft | |
| 09/09/2025 09/09/25 | For Sale | $504,900 | +9.8% | $153 / Sq Ft | |
| 05/18/2023 05/18/23 | Sold | $459,900 | 0.0% | $139 / Sq Ft | View Prior Sale |
| 04/25/2023 04/25/23 | Pending | -- | -- | -- | |
| 04/14/2023 04/14/23 | For Sale | $459,900 | +61.9% | $139 / Sq Ft | |
| 05/25/2018 05/25/18 | Sold | $284,000 | 0.0% | $86 / Sq Ft | View Prior Sale |
| 03/09/2018 03/09/18 | Pending | -- | -- | -- | |
| 03/06/2018 03/06/18 | For Sale | $284,000 | -- | $86 / Sq Ft |
Purchase History
| Date | Type | Sale Price | Title Company |
|---|---|---|---|
| Warranty Deed | -- | -- | |
| Warranty Deed | $459,900 | -- | |
| Warranty Deed | $284,000 | -- | |
| Quit Claim Deed | -- | -- |
Mortgage History
| Date | Status | Loan Amount | Loan Type |
|---|---|---|---|
| Open | $451,566 | FHA | |
| Previous Owner | $172,800 | New Conventional |
Source: Georgia MLS
MLS Number: 10600437
APN: NS03A00000040000
- 246 Azalea Farms Rd
- 100 Saint Andrews Ct
- 318 Richmond Dr
- 226 Rogue Rd
- 205 Joshua Ct
- 380 Hickory St SW
- 1077 Riverstone Dr
- 357 W Hightower Trail
- 582 S Cherokee Rd
- 433 Clover Dr
- 1056 Riverstone Dr
- 355 Conner Ct
- 213 W West Hightower
- 241 E Ash St
- 494 Spring St
- 443 Windsong Ln
- 2049 Emily Dr
- 413 Crossroads Dr
- 207 E Hightower Trail
- 1020 Joseph Ln
- 253 Marco Dr
- 303 Dove Point
- 764 Dove Tree Ln
- 70 Eastwood Forest
- 150 Kay Cir
- 220 Alcovy Way
- 20 Willow Woods Rd
- 21 Willow Woods Rd
- 1540 Lipscomb Rd
- 170 Mandy Ln
- 130 Mandy Ln
- 30 Pratt Dr
- 225 Riverbend Dr
- 110 Otelia Ln
- 10196 Waterford Rd NE
- 10235 Waterford Rd NE
- 12607 Persky Place Unit Chappell- 67
- 12607 Persky Place Unit Chappell- 183
- 12607 Persky Place Unit Maddux Floor Plan
