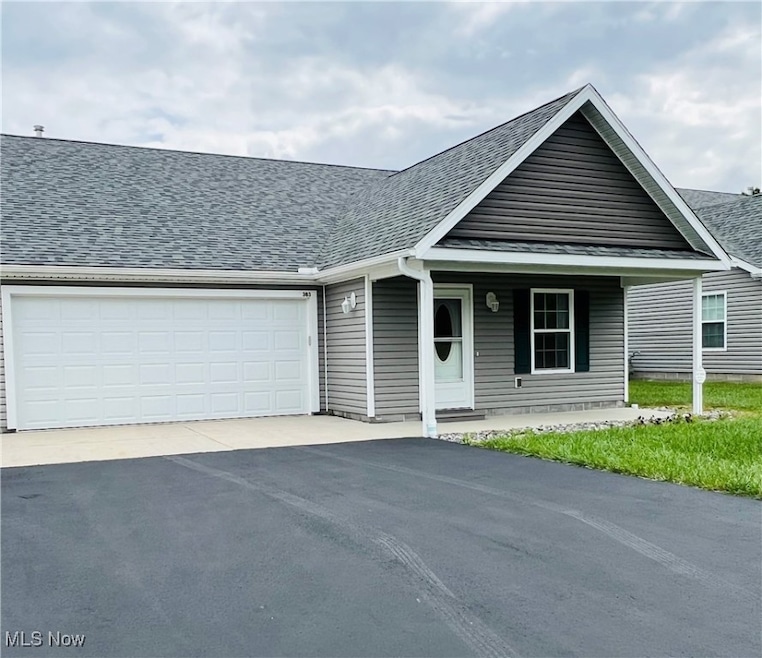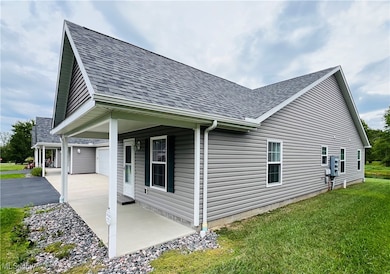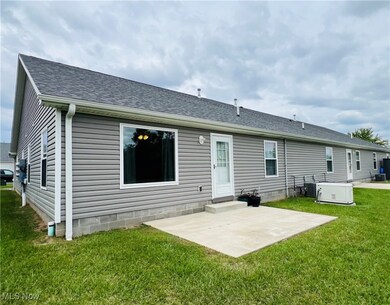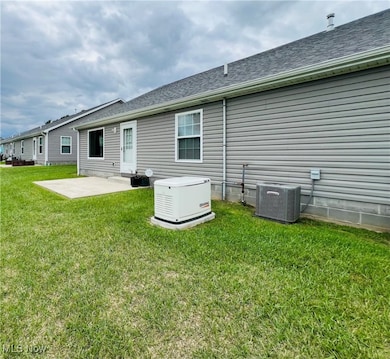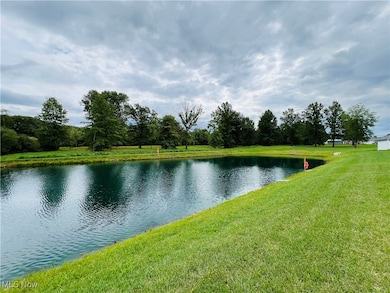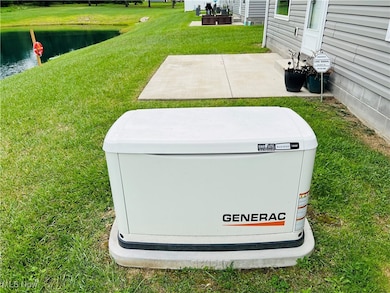1840 Alexander Ave Geneva, OH 44041
Geneva NeighborhoodEstimated payment $1,619/month
Highlights
- Pond View
- Eat-In Kitchen
- Home Security System
- Covered Patio or Porch
- Walk-In Closet
- Forced Air Heating and Cooling System
About This Home
Exceptional Quality explains this 3 Bedroom, 2 Bath Ranch Style Premium 2021 Built Condo! Open Eat-In-Kitchen offers Bright and Airy Feeling, offers Gray Cabinets (with some pull-outs) Laminate Countertops, Gorgeous slate mixed/textured backsplash, Ambiant lighting above cabinets, Newer (2021-2024) Stainless-Steel Appliances & Farmhouse Sink to Boot! Open Living Room with Luxury Vinyl Tile Flooring, Light Painted Walls throughout! Down the Hallway to Guest Bath with shower/tub combo! Conveniently located Laundry Room/ Utility which includes added Gray Cabinets, GE Washer/Dryer Combo unit all in One! Master Bedroom w/Large closets, Ensuite Bathroom with Walk in shower! 2 More nicely sized Bedrooms (One with updated Picture Window overlooking the Beautiful Pond out back and all that Nature has to offer! Attached 2 Car Garage with shelving that stays, and a "GENERAC GENERATOR" as a BONUS! Newly Paved roadway on Alexander Dr and driveways too! Close in proximity to SPIRE and Route 90 Freeway! Make an appt today!
Listing Agent
HomeSmart Real Estate Momentum LLC Brokerage Email: homesweetharmony@yahoo.com, 440-813-5171 License #2005003014 Listed on: 08/30/2025

Co-Listing Agent
HomeSmart Real Estate Momentum LLC Brokerage Email: homesweetharmony@yahoo.com, 440-813-5171 License #2016001710
Property Details
Home Type
- Condominium
Est. Annual Taxes
- $2,042
Year Built
- Built in 2021
HOA Fees
- $150 Monthly HOA Fees
Parking
- 2 Car Garage
- Garage Door Opener
- Driveway
Home Design
- Entry on the 1st floor
- Slab Foundation
- Fiberglass Roof
- Asphalt Roof
- Vinyl Siding
Interior Spaces
- 1-Story Property
- Ceiling Fan
- Pond Views
- Home Security System
Kitchen
- Eat-In Kitchen
- Range
- Dishwasher
Bedrooms and Bathrooms
- 3 Main Level Bedrooms
- Walk-In Closet
- 2 Full Bathrooms
Laundry
- Laundry in unit
- Dryer
- Washer
Outdoor Features
- Covered Patio or Porch
Utilities
- Forced Air Heating and Cooling System
- Heating System Uses Gas
Listing and Financial Details
- Assessor Parcel Number 220030200303
Community Details
Overview
- Association fees include insurance, ground maintenance, maintenance structure, reserve fund, snow removal, trash
- Harris Woods Owners Assoc Association
- Harris Woods Condo Ph 2 Bldg 3 Subdivision
Pet Policy
- Pets Allowed
Security
- Fire and Smoke Detector
Map
Home Values in the Area
Average Home Value in this Area
Property History
| Date | Event | Price | List to Sale | Price per Sq Ft | Prior Sale |
|---|---|---|---|---|---|
| 11/14/2025 11/14/25 | Price Changed | $245,900 | -1.2% | -- | |
| 10/19/2025 10/19/25 | Price Changed | $248,900 | -0.4% | -- | |
| 09/05/2025 09/05/25 | Price Changed | $249,900 | -2.3% | -- | |
| 08/30/2025 08/30/25 | For Sale | $255,900 | +7.6% | -- | |
| 08/26/2025 08/26/25 | Sold | $237,900 | -4.8% | $161 / Sq Ft | View Prior Sale |
| 08/07/2025 08/07/25 | For Sale | $249,900 | -- | $169 / Sq Ft |
Source: MLS Now
MLS Number: 5152795
- 1840 Alexander Ave Unit 1301
- 1973 Lafevre Rd
- 0 V L Bishop Rd
- 5600 N River Rd W
- 5323 N River State Rd 307 Rd
- 70 Crown Point
- 4989 N River Rd E
- 754 Chestnut St
- 2302 Walter Main Rd
- 1166 Sherman St
- 1841 Barnum Rd
- 515 S Broadway
- 185 Chestnut St
- 613 Sherman St
- 165 S Eagle St
- 1025 S Ridge Rd E
- 465 Eastwood St
- 276 Beach St
- 815 S Nearing Cir
- 45 S Cedar St
- 125 S Ridge Rd W
- 650 Sherman St
- 961 E Main St
- 3499 Dennis Ct Unit 6
- 6424 N Ridge Rd
- 7525 Lake Rd E Unit ID1061030P
- 6724 Georgetown Ln
- 6535 Bayside Dr
- 1766 Green Rd
- 5438 Chapel Rd
- 3031 N Logan Ln Unit 1
- 2529 W 16th St
- 1036 Union Ave Unit ID1061040P
- 2542 W 8th St
- 5212 Cortland Ave
- 2037 E 31st St
- 1713 Blase Nemeth Rd
- 1747 Blase Nemeth Rd
- 185 Meadows Dr
- 141 Steele Ave
