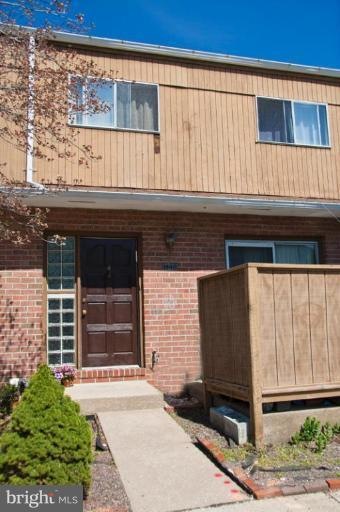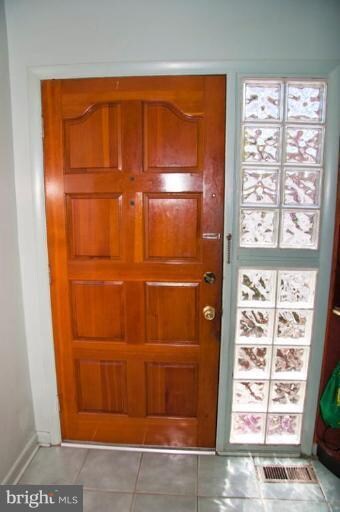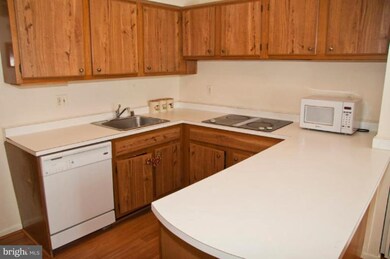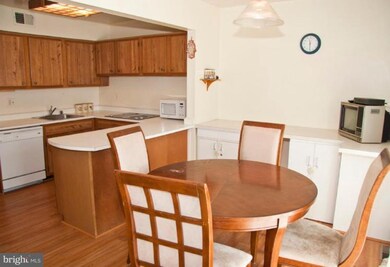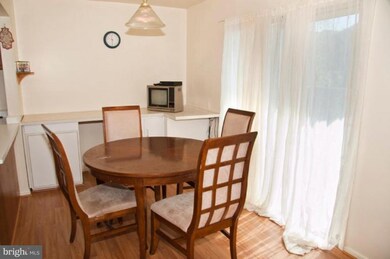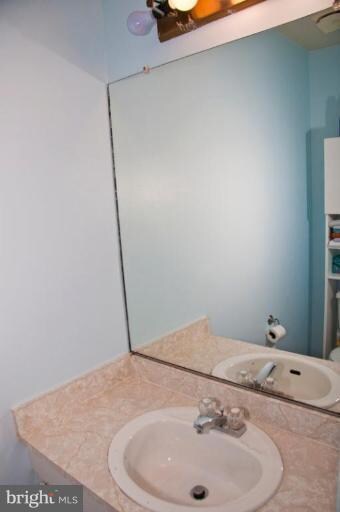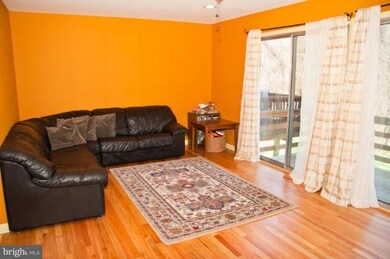
1840 Autumn Frost Ln Baltimore, MD 21209
Highlights
- Colonial Architecture
- Traditional Floor Plan
- Wood Flooring
- Deck
- Backs to Trees or Woods
- Attic
About This Home
As of June 2022PRICED FOR QUICK SALE. SELLER SELLING PROPERTY AS IS! GREENGATE TOWNHOME W/CERAMIC TILE FOYER, LARGE EAT-IN KITCHEN W/NEW LAMINATE FLOOR, GREAT COUNTER SPACE - BREAKFAST AREA LEADING TO FRONT PATIO. LR W/FIREPLACE AND SLIDING DOOR TO THE DECK - HW FLOORING IN LR, DR, ETC. MASER HAS FULL BATH AND LARGE WALK-IN CLOSET IN HALLWAY. LOWER LEVEL RECREATION ROOM WITH WALK-OUT TO PATIO. e!!
Last Agent to Sell the Property
Berkshire Hathaway HomeServices Homesale Realty Listed on: 04/15/2011

Townhouse Details
Home Type
- Townhome
Est. Annual Taxes
- $3,882
Year Built
- Built in 1978
Lot Details
- 2,156 Sq Ft Lot
- Two or More Common Walls
- The property's topography is level
- Backs to Trees or Woods
- Property is in very good condition
HOA Fees
- $55 Monthly HOA Fees
Parking
- 1 Assigned Parking Space
Home Design
- Colonial Architecture
- Brick Exterior Construction
- Asphalt Roof
Interior Spaces
- Property has 3 Levels
- Traditional Floor Plan
- Ceiling Fan
- 1 Fireplace
- Window Treatments
- Sliding Doors
- Entrance Foyer
- Combination Dining and Living Room
- Game Room
- Home Gym
- Wood Flooring
- Attic
Kitchen
- Breakfast Area or Nook
- Eat-In Kitchen
- Built-In Double Oven
- Cooktop
- Dishwasher
- Disposal
Bedrooms and Bathrooms
- 3 Bedrooms
- En-Suite Primary Bedroom
- En-Suite Bathroom
- 2.5 Bathrooms
Laundry
- Laundry Room
- Dryer
- Washer
Improved Basement
- Walk-Out Basement
- Rear Basement Entry
Outdoor Features
- Deck
- Patio
Schools
- Summit Park Elementary School
- Pikesville Middle School
- Pikesville High School
Utilities
- Forced Air Heating and Cooling System
- Heating System Uses Oil
- Electric Water Heater
- Cable TV Available
Community Details
- Association fees include common area maintenance
Listing and Financial Details
- Tax Lot 59
- Assessor Parcel Number 04031800009204
Ownership History
Purchase Details
Purchase Details
Home Financials for this Owner
Home Financials are based on the most recent Mortgage that was taken out on this home.Purchase Details
Purchase Details
Purchase Details
Purchase Details
Home Financials for this Owner
Home Financials are based on the most recent Mortgage that was taken out on this home.Similar Homes in Baltimore, MD
Home Values in the Area
Average Home Value in this Area
Purchase History
| Date | Type | Sale Price | Title Company |
|---|---|---|---|
| Deed | -- | None Available | |
| Deed | $178,000 | King Title Company Inc | |
| Deed | $195,500 | -- | |
| Deed | $126,000 | -- | |
| Deed | -- | -- | |
| Deed | $120,000 | -- |
Mortgage History
| Date | Status | Loan Amount | Loan Type |
|---|---|---|---|
| Previous Owner | $194,000 | Stand Alone Second | |
| Previous Owner | $96,000 | No Value Available |
Property History
| Date | Event | Price | Change | Sq Ft Price |
|---|---|---|---|---|
| 07/18/2022 07/18/22 | Rented | $2,400 | +9.1% | -- |
| 06/28/2022 06/28/22 | Under Contract | -- | -- | -- |
| 06/16/2022 06/16/22 | For Rent | $2,200 | 0.0% | -- |
| 06/15/2022 06/15/22 | Sold | $325,000 | 0.0% | $129 / Sq Ft |
| 05/27/2022 05/27/22 | For Sale | $325,000 | 0.0% | $129 / Sq Ft |
| 07/26/2013 07/26/13 | Rented | $1,700 | 0.0% | -- |
| 07/26/2013 07/26/13 | Under Contract | -- | -- | -- |
| 07/18/2013 07/18/13 | For Rent | $1,700 | 0.0% | -- |
| 02/15/2013 02/15/13 | Sold | $178,000 | -3.5% | $67 / Sq Ft |
| 01/15/2013 01/15/13 | Pending | -- | -- | -- |
| 12/28/2012 12/28/12 | For Sale | $184,500 | 0.0% | $70 / Sq Ft |
| 07/23/2012 07/23/12 | Pending | -- | -- | -- |
| 07/13/2012 07/13/12 | Price Changed | $184,500 | -7.8% | $70 / Sq Ft |
| 05/09/2012 05/09/12 | Price Changed | $200,000 | -4.7% | $76 / Sq Ft |
| 05/08/2012 05/08/12 | For Sale | $209,900 | 0.0% | $80 / Sq Ft |
| 04/29/2012 04/29/12 | Pending | -- | -- | -- |
| 04/18/2012 04/18/12 | Price Changed | $209,900 | -4.5% | $80 / Sq Ft |
| 03/25/2012 03/25/12 | Price Changed | $219,900 | -4.0% | $83 / Sq Ft |
| 04/15/2011 04/15/11 | For Sale | $229,000 | -- | $87 / Sq Ft |
Tax History Compared to Growth
Tax History
| Year | Tax Paid | Tax Assessment Tax Assessment Total Assessment is a certain percentage of the fair market value that is determined by local assessors to be the total taxable value of land and additions on the property. | Land | Improvement |
|---|---|---|---|---|
| 2025 | $5,021 | $308,500 | $77,000 | $231,500 |
| 2024 | $5,021 | $288,167 | $0 | $0 |
| 2023 | $4,736 | $267,833 | $0 | $0 |
| 2022 | $4,395 | $247,500 | $77,000 | $170,500 |
| 2021 | $2,150 | $240,400 | $0 | $0 |
| 2020 | $2,828 | $233,300 | $0 | $0 |
| 2019 | $2,742 | $226,200 | $77,000 | $149,200 |
| 2018 | $3,935 | $217,667 | $0 | $0 |
| 2017 | $3,508 | $209,133 | $0 | $0 |
| 2016 | $3,129 | $200,600 | $0 | $0 |
| 2015 | $3,129 | $200,333 | $0 | $0 |
| 2014 | $3,129 | $200,067 | $0 | $0 |
Agents Affiliated with this Home
-
David Desser

Seller's Agent in 2022
David Desser
Long & Foster
(410) 382-5100
11 in this area
50 Total Sales
-
David Pensak

Seller's Agent in 2022
David Pensak
Compass
(410) 908-2787
13 in this area
60 Total Sales
-
Harriett Wasserman

Seller's Agent in 2013
Harriett Wasserman
Berkshire Hathaway HomeServices Homesale Realty
(410) 458-5300
26 in this area
74 Total Sales
-
Jeffrey Gaines

Buyer's Agent in 2013
Jeffrey Gaines
Berkshire Hathaway HomeServices Homesale Realty
(443) 845-6099
4 in this area
108 Total Sales
-
nancy sacks

Buyer's Agent in 2013
nancy sacks
Berkshire Hathaway HomeServices Homesale Realty
(443) 418-6300
17 in this area
30 Total Sales
Map
Source: Bright MLS
MLS Number: 1004389358
APN: 03-1800009204
- 7 Suntop Ct Unit T-1
- 13 Suntop Ct Unit 302
- 7 Windblown Ct Unit 201
- 3 Windblown Ct Unit 102
- 7203 Rockland Hills Dr Unit T03
- 7202 Rockland Hills Dr Unit 201
- 7202 Rockland Hills Dr Unit 202
- 7202 Rockland Hills Dr Unit 308
- 6724 Fairford Ln
- 6 Lydford Ct
- 6907 Jones View Dr Unit 3A
- 6911 Jones View Dr Unit 1B
- 2331 Old Court Rd Unit 201
- 7252 Brookfalls Terrace
- 6943 Ten Timbers
- 11 Friendswood Ct Unit 11A
- 2201 Woodbox Ln Unit B
- 6944 Copperbend Ln
- 6725 Evanston Rd
- 2 Tyler Falls Ct Unit A
