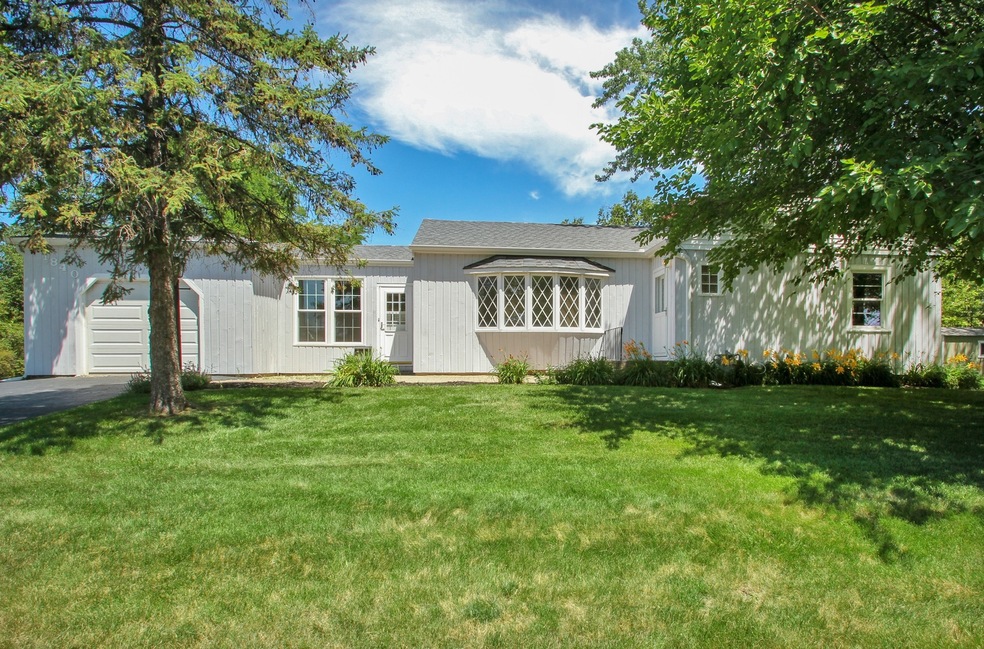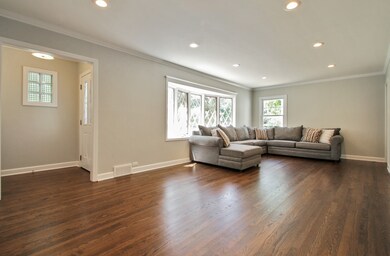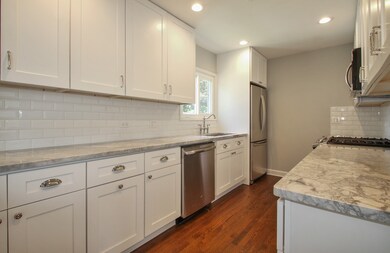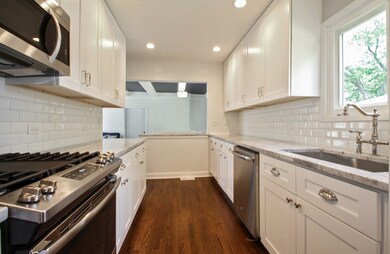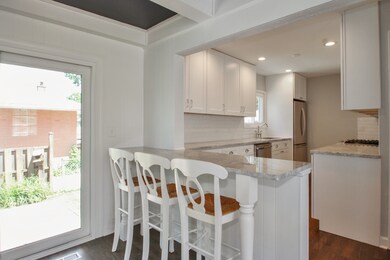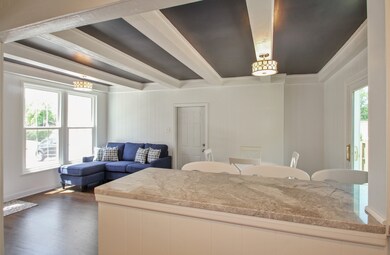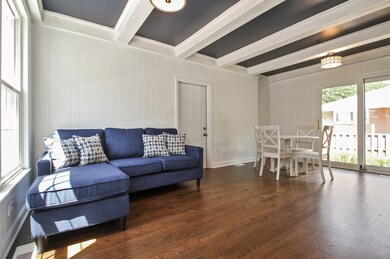
1840 Central Rd Glenview, IL 60025
About This Home
As of March 2023This home is not on the busy part of Central. Stunning remodel of this classic ranch. Beautiful refinished dark hardwood floors throughout the main level including brand new hardwood in the entry, kitchen, and family room. Large living room with recessed lighting. Brand new kitchen with white shaker cabinets, super white quartzite counter tops, beveled subway tile backsplash, and stainless steel appliances. All Carrara bathroom on the main level. Newly finished basement with wood-look gray tile flooring and bar with refrigerator. Second full bathroom with large shower with subway tile and a gray vanity with quartz counter top. Laundry room with front load LG washer and dryer. New Roof, soffit, and some siding in 2017, new hot water heater 2014, new furnace 2013. Attached garage with new opener and epoxy floor. Some new windows. Newer brick paver patio. New Front and back door in 2017. Large side yard.
Last Agent to Sell the Property
Coldwell Banker Realty License #475128276 Listed on: 09/19/2018

Home Details
Home Type
Single Family
Est. Annual Taxes
$13,567
Year Built
1953
Lot Details
0
Parking
1
Listing Details
- Property Type: Detached Single
- Built Before 1978 (Y/N): Yes
- General Information: School Bus Service, Commuter Train
- Age: 61-70 Years
- Full Bathrooms: 2
- Ownership: Fee Simple
- Total Full or Half Bathrooms: 2
- Style Of House: Ranch
- Type Detached: 1 Story
- Estimated Year Built: 1953
- Tax Exemptions: Homeowner, Senior, Senior Freeze
- Special Features: None
- Property Sub Type: Detached
- Year Built: 1953
Interior Features
- Interior Property Features: Bar-Dry, Hardwood Floors, 1st Floor Bedroom, 1st Floor Full Bath
- Number Of Rooms: 8
- Living Room: Dimensions: 25X13, On Level: Main Level, Flooring: Hardwood, Windows: None
- Appliances: Oven/Range, Microwave, Dishwasher, Refrigerator, Washer, Dryer, Disposal
- Equipment: CO Detectors, Ceiling Fan
- Basement: Full
- Basement: Finished
- Basement Bathrooms: Yes
- Bedrooms All Levels: 3
- Above Grade Bedrooms: 3
- Laundry: Dimensions: 38X12, On Level: Basement, Flooring: Vinyl, Windows: None
- Dining Room: Dimensions: COMBO, On Level: Main Level
- Kitchen Type: Dimensions: 15X9, On Level: Main Level, Flooring: Hardwood, Windows: None
- Kitchen Type: Eating Area-Breakfast Bar
- Additional Rooms: Recreation Room
- Master Bedroom: Dimensions: 14X10, On Level: Main Level, Flooring: Hardwood, Windows: None
- Additional Room 1 Name: Recreation Rm, Dimensions: 38X17, On Level: Basement, Flooring: Ceramic Tile, Windows: None
- Bedroom 2: Dimensions: 12X12, On Level: Main Level, Flooring: Hardwood, Windows: None
- Bedroom 3: Dimensions: 11X11, On Level: Main Level, Flooring: Hardwood, Windows: None
- Dining Room Type: Combined w/ LivRm
- Family Room: Dimensions: 19X13, On Level: Main Level, Flooring: Hardwood, Windows: None
Exterior Features
- Foundation: Concrete
- Lot Size: Less Than .25 Acre
- Exterior Building Type: Cedar
- Roof Type: Asphalt/Glass (Shingles)
- Exterior Property Features: Brick Paver Patio
- Exposure: N (North), S (South), E (East), W (West)
- Acreage: 0.2348
Garage/Parking
- Parking: Garage
- Garage Type: Attached
- Garage On Site: Yes
- Number Garage Spaces: 1.5
- Driveway: Asphalt
- Parking Included In Price: Yes
- Garage Ownership: Owned
Utilities
- Air Conditioner: Central Air
- Water: Lake Michigan, Public
- Sewer: Sewer-Public
- Heating Fuel: Gas, Forced Air
Schools
- School District: 225
- Elementary School: HENKING ELEMENTARY SCHOOL
- Middle School: SPRINGMAN MIDDLE SCHOOL
- High School: GLENBROOK SOUTH HIGH SCHOOL
- Junior High Dist: 34
- Elementary School #2: HOFFMAN ELEMENTARY SCHOOL
Lot Info
- Lot Dimensions: 158X64X155X65
- Parcel Identification Number: 04353240070000
Tax Info
- Taxes: 4751.97
Ownership History
Purchase Details
Home Financials for this Owner
Home Financials are based on the most recent Mortgage that was taken out on this home.Purchase Details
Home Financials for this Owner
Home Financials are based on the most recent Mortgage that was taken out on this home.Purchase Details
Home Financials for this Owner
Home Financials are based on the most recent Mortgage that was taken out on this home.Similar Homes in the area
Home Values in the Area
Average Home Value in this Area
Purchase History
| Date | Type | Sale Price | Title Company |
|---|---|---|---|
| Warranty Deed | $490,000 | None Listed On Document | |
| Warranty Deed | $305,000 | Chicago Title | |
| Warranty Deed | $470,000 | Chicago Title Insurance Comp |
Mortgage History
| Date | Status | Loan Amount | Loan Type |
|---|---|---|---|
| Previous Owner | $289,750 | New Conventional | |
| Previous Owner | $446,500 | New Conventional |
Property History
| Date | Event | Price | Change | Sq Ft Price |
|---|---|---|---|---|
| 03/17/2023 03/17/23 | Sold | $490,000 | -8.2% | $371 / Sq Ft |
| 03/02/2023 03/02/23 | Pending | -- | -- | -- |
| 02/01/2023 02/01/23 | For Sale | $534,000 | +13.6% | $404 / Sq Ft |
| 11/05/2018 11/05/18 | Sold | $470,000 | -1.9% | $356 / Sq Ft |
| 09/19/2018 09/19/18 | Pending | -- | -- | -- |
| 09/19/2018 09/19/18 | For Sale | $479,000 | +57.0% | $363 / Sq Ft |
| 05/01/2018 05/01/18 | Sold | $305,000 | -7.5% | $231 / Sq Ft |
| 04/03/2018 04/03/18 | Pending | -- | -- | -- |
| 02/27/2018 02/27/18 | Price Changed | $329,900 | -5.5% | $250 / Sq Ft |
| 01/17/2018 01/17/18 | For Sale | $349,000 | -- | $264 / Sq Ft |
Tax History Compared to Growth
Tax History
| Year | Tax Paid | Tax Assessment Tax Assessment Total Assessment is a certain percentage of the fair market value that is determined by local assessors to be the total taxable value of land and additions on the property. | Land | Improvement |
|---|---|---|---|---|
| 2024 | $13,567 | $60,555 | $16,368 | $44,187 |
| 2023 | $13,025 | $60,555 | $16,368 | $44,187 |
| 2022 | $13,025 | $60,555 | $16,368 | $44,187 |
| 2021 | $9,162 | $36,811 | $12,531 | $24,280 |
| 2020 | $9,054 | $36,811 | $12,531 | $24,280 |
| 2019 | $8,438 | $40,452 | $12,531 | $27,921 |
| 2018 | $8,571 | $37,268 | $10,997 | $26,271 |
| 2017 | $4,752 | $37,268 | $10,997 | $26,271 |
| 2016 | $5,198 | $37,268 | $10,997 | $26,271 |
| 2015 | $6,148 | $30,313 | $8,951 | $21,362 |
| 2014 | $6,057 | $30,313 | $8,951 | $21,362 |
| 2013 | $5,849 | $30,313 | $8,951 | $21,362 |
Agents Affiliated with this Home
-

Seller's Agent in 2023
Gary Jensen
Compass
(847) 530-5895
3 in this area
5 Total Sales
-

Buyer's Agent in 2023
Steven Samuels
@ Properties
(773) 610-3301
13 in this area
78 Total Sales
-

Seller's Agent in 2018
Anne DuBray
Coldwell Banker Realty
(847) 877-8870
213 in this area
346 Total Sales
Map
Source: Midwest Real Estate Data (MRED)
MLS Number: MRD10088065
APN: 04-35-324-007-0000
- 330 Nora Ave
- 1747 Linneman St
- 1735 Longvalley Rd
- 608 Carriage Hill Dr
- 1744 Linneman St Unit 1744
- 605 Waukegan Rd Unit 1G
- 1770 Henley St Unit C
- 921 Harlem Ave Unit 16
- 511 N Branch Rd
- 1544 Longvalley Rd
- 517 Briarhill Ln
- 1729 Dewes St
- 1800 Dewes St Unit 201
- 2135 Henley St
- 2227 Linneman St
- 1123 Longvalley Rd
- 120 Washington St
- 2140 Walnut Ct
- 124 Lincoln St
- 326 Country Ln
