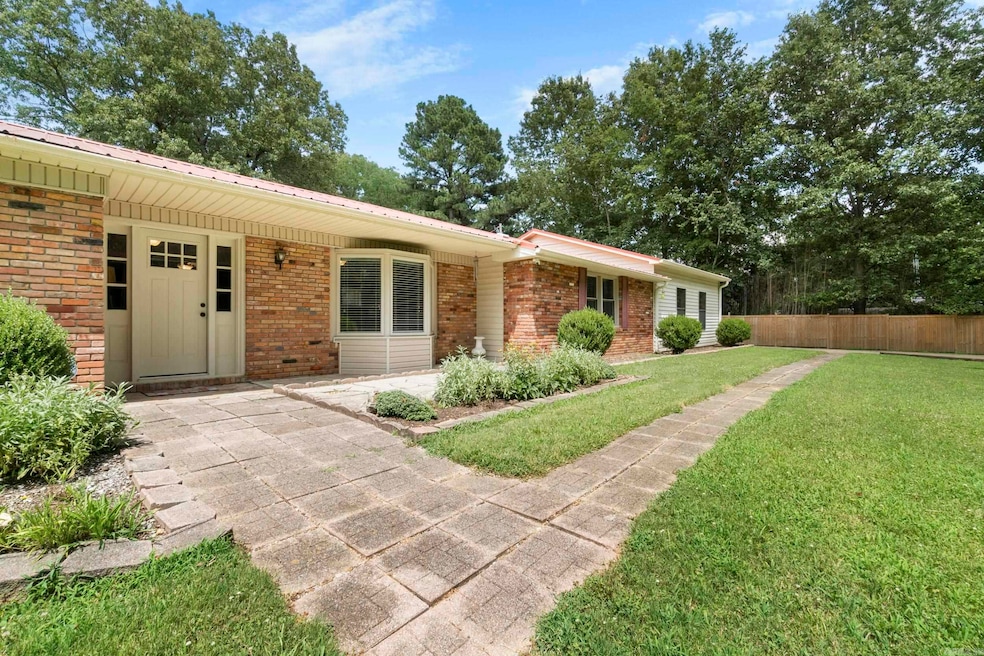
Estimated payment $1,347/month
Highlights
- Ranch Style House
- Eat-In Kitchen
- Tile Flooring
- Game Room
- Laundry Room
- Central Heating and Cooling System
About This Home
HUGE Price Reduction! Seller OPEN to Buyers closing cost credit! Discover the perfect blend of nature and convenience on this updated 3 bed, 2 bath home nestled on a .65-acre lot just above town. Enjoy peaceful wooded views while staying close to everything you need. Inside, the open-concept living space is filled with natural light and features an exposed brick gas fireplace. The updated kitchen is perfect for gathering, offering recessed lighting, generous cabinetry, pantry, breakfast bar, and cozy dining nook. French doors open to an 8x20 deck and 12x25 concrete patio—your private backyard retreat surrounded by trees and birdsong. The spacious primary suite, refreshed finishes, and thoughtful layout make this home both stylish and functional. A 700 sq ft attached garage is a true bonus with ceiling fans, recessed lighting, gas fireplace, and insulated door—ideal for vehicles or workshop use. A 12x16 shed adds storage, and the extended driveway includes a pad for your boat or RV. Move-in ready with updates throughout—this home has it all!
Home Details
Home Type
- Single Family
Est. Annual Taxes
- $824
Year Built
- Built in 1967
Lot Details
- 0.65 Acre Lot
- Sloped Lot
- Cleared Lot
Parking
- 2 Car Garage
Home Design
- Ranch Style House
- Slab Foundation
- Metal Roof
Interior Spaces
- 1,948 Sq Ft Home
- Gas Log Fireplace
- Family Room
- Game Room
- Laundry Room
Kitchen
- Eat-In Kitchen
- Electric Range
- Microwave
- Dishwasher
- Disposal
Flooring
- Laminate
- Tile
Bedrooms and Bathrooms
- 3 Bedrooms
- 2 Full Bathrooms
Utilities
- Central Heating and Cooling System
- Co-Op Electric
Map
Home Values in the Area
Average Home Value in this Area
Tax History
| Year | Tax Paid | Tax Assessment Tax Assessment Total Assessment is a certain percentage of the fair market value that is determined by local assessors to be the total taxable value of land and additions on the property. | Land | Improvement |
|---|---|---|---|---|
| 2024 | $824 | $26,810 | $5,250 | $21,560 |
| 2023 | $902 | $26,810 | $5,250 | $21,560 |
| 2022 | $952 | $26,810 | $5,250 | $21,560 |
| 2021 | $917 | $26,810 | $5,250 | $21,560 |
| 2020 | $858 | $26,810 | $5,250 | $21,560 |
| 2019 | $800 | $23,730 | $4,250 | $19,480 |
| 2018 | $825 | $23,730 | $4,250 | $19,480 |
| 2017 | $825 | $23,730 | $4,250 | $19,480 |
| 2016 | $825 | $23,730 | $4,250 | $19,480 |
| 2015 | $825 | $23,730 | $4,250 | $19,480 |
| 2014 | $825 | $23,650 | $5,310 | $18,340 |
Property History
| Date | Event | Price | Change | Sq Ft Price |
|---|---|---|---|---|
| 08/26/2025 08/26/25 | Pending | -- | -- | -- |
| 08/22/2025 08/22/25 | Price Changed | $235,000 | -8.6% | $121 / Sq Ft |
| 08/02/2025 08/02/25 | Price Changed | $257,000 | -3.0% | $132 / Sq Ft |
| 07/01/2025 07/01/25 | For Sale | $265,000 | -- | $136 / Sq Ft |
Purchase History
| Date | Type | Sale Price | Title Company |
|---|---|---|---|
| Quit Claim Deed | -- | None Listed On Document | |
| Warranty Deed | $100,000 | Cowling Title Co | |
| Warranty Deed | $80,000 | -- | |
| Corporate Deed | -- | -- | |
| Warranty Deed | $88,000 | -- | |
| Quit Claim Deed | -- | -- | |
| Warranty Deed | -- | -- | |
| Warranty Deed | $81,000 | -- | |
| Warranty Deed | -- | -- | |
| Quit Claim Deed | -- | -- | |
| Warranty Deed | $65,000 | -- |
Mortgage History
| Date | Status | Loan Amount | Loan Type |
|---|---|---|---|
| Open | $131,000 | New Conventional | |
| Previous Owner | $102,857 | New Conventional | |
| Previous Owner | $50,000 | New Conventional |
About the Listing Agent

As a proud native of Cross County, Jason has always been a real estate enthusiast. Before acquiring his agents license, He worked as an appraiser, interior designer, and real estate investor for 20+ years. In addition to listing and selling real estate, Jason leads the worship team at his church and serves on the Wynne City Council.
Jason's Other Listings
Source: Cooperative Arkansas REALTORS® MLS
MLS Number: 25026028
APN: 900-04170-000
- 1805 Hf Henson Rd
- 1909 Heath Ln
- 1405 Peterson Rd
- 1737 Peterson Rd
- 1709 Quail Run Dr
- 1726 Fox Run Dr
- 1812 Eve St
- 1003 Oakwood Dr
- 1920 Airpark Rd
- 1308 Killough Rd N
- 1310 Bridges Ave E
- 1406 Airpark Rd
- 4 Briarcliff Cir
- 1910 Hess Ln
- 29 Sunset Dr
- 1025 Bridges Ave E
- 35 Morningside Dr
- 16 Wynnewood St
- 1008 Languille Ave E
- 568 Killough Rd N






