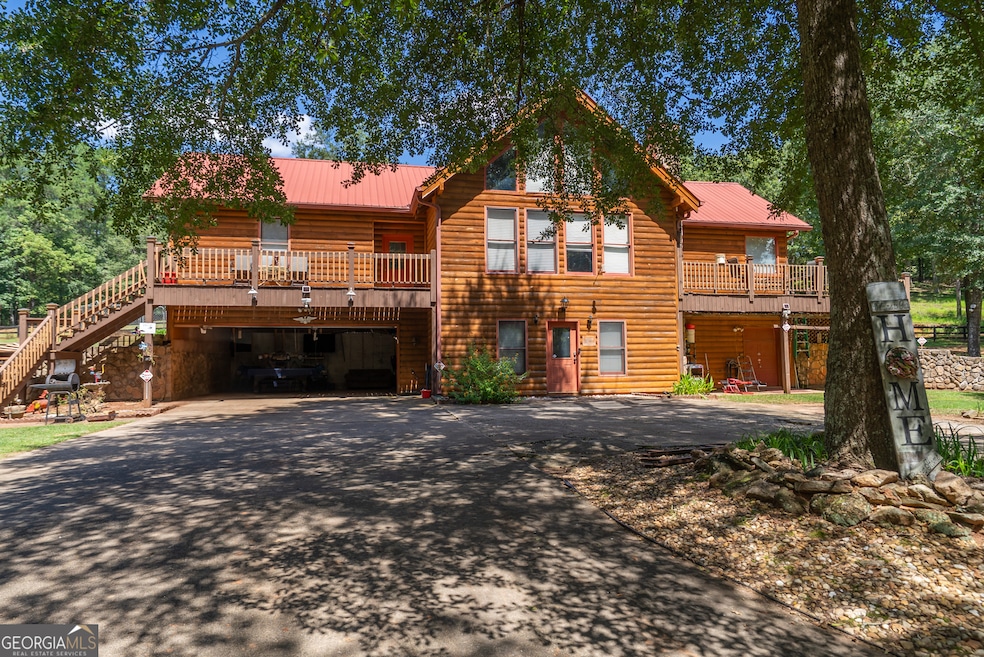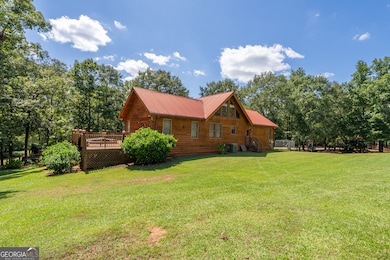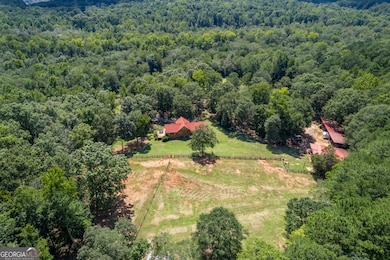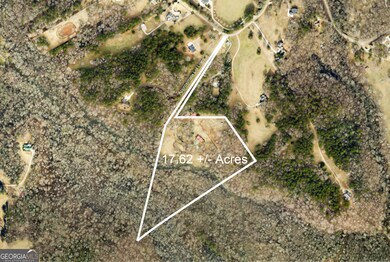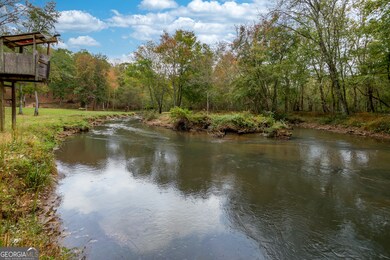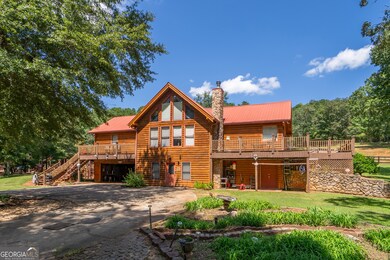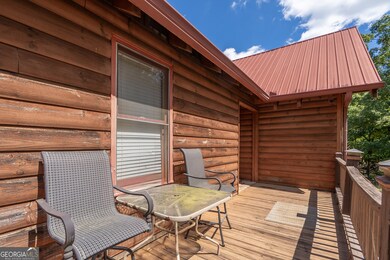1840 Double Springs Church Rd Monroe, GA 30656
Estimated payment $5,054/month
Highlights
- Barn
- Home fronts a creek
- 17.62 Acre Lot
- Stables
- River View
- Private Lot
About This Home
Escape to your own private retreat with this stunning 3-bedroom, 3-bathroom log cabin nestled on 17.62 acres of picturesque land backing up to the serene Alcovy River. Designed with natural beauty and tranquility in mind, this home blends rustic charm with modern comforts-ideal for those seeking peace, space, and the perfect setting for horses or outdoor living. Step inside to find warm wood finishes, an open-concept living area, and plenty of natural light. The spacious floor plan includes a cozy stone fireplace, a well-appointed kitchen, and generous bedrooms with plenty of storage. Outside, the land speaks for itself. Most of the property is fully fenced-perfect for horses-and features both a 16x16 pole barn and a dedicated horse barn for your equestrian needs. Whether you're looking to ride, garden, entertain, or simply enjoy nature, this property offers endless possibilities. With direct river access, expansive views, and ample space to roam, this one-of-a-kind property is more than a home-it's a lifestyle.
Home Details
Home Type
- Single Family
Est. Annual Taxes
- $5,366
Year Built
- Built in 1999
Lot Details
- 17.62 Acre Lot
- Home fronts a creek
- Fenced
- Private Lot
- Sloped Lot
Parking
- 2 Car Garage
Home Design
- Metal Roof
- Log Siding
Interior Spaces
- 1.5-Story Property
- Beamed Ceilings
- High Ceiling
- 1 Fireplace
- Loft
- River Views
- Laundry in Mud Room
Kitchen
- Built-In Oven
- Dishwasher
Flooring
- Wood
- Carpet
- Tile
Bedrooms and Bathrooms
- 3 Main Level Bedrooms
- Primary Bedroom on Main
Basement
- Basement Fills Entire Space Under The House
- Interior Basement Entry
- Finished Basement Bathroom
Outdoor Features
- Outdoor Water Feature
- Separate Outdoor Workshop
Schools
- Walker Park Elementary School
- Carver Middle School
- Monroe Area High School
Farming
- Barn
- Pasture
Horse Facilities and Amenities
- Stables
Utilities
- Central Heating and Cooling System
- Well
- Septic Tank
Community Details
- No Home Owners Association
Map
Home Values in the Area
Average Home Value in this Area
Tax History
| Year | Tax Paid | Tax Assessment Tax Assessment Total Assessment is a certain percentage of the fair market value that is determined by local assessors to be the total taxable value of land and additions on the property. | Land | Improvement |
|---|---|---|---|---|
| 2024 | $2,349 | $182,044 | $78,920 | $103,124 |
| 2023 | $2,280 | $175,124 | $75,040 | $100,084 |
| 2022 | $2,185 | $159,204 | $70,200 | $89,004 |
| 2021 | $1,791 | $132,004 | $54,560 | $77,444 |
| 2020 | $1,627 | $122,084 | $47,360 | $74,724 |
| 2019 | $3,470 | $108,924 | $42,080 | $66,844 |
| 2018 | $3,339 | $108,924 | $42,080 | $66,844 |
| 2017 | $3,599 | $104,444 | $39,320 | $65,124 |
| 2016 | $2,772 | $84,940 | $30,160 | $54,780 |
| 2015 | $2,643 | $79,100 | $30,160 | $48,940 |
| 2014 | $2,403 | $70,404 | $0 | $0 |
Property History
| Date | Event | Price | List to Sale | Price per Sq Ft |
|---|---|---|---|---|
| 10/28/2025 10/28/25 | Price Changed | $875,000 | -5.4% | $525 / Sq Ft |
| 08/30/2025 08/30/25 | For Sale | $925,000 | -- | $555 / Sq Ft |
Purchase History
| Date | Type | Sale Price | Title Company |
|---|---|---|---|
| Warranty Deed | -- | -- | |
| Quit Claim Deed | -- | -- | |
| Warranty Deed | $51,200 | -- |
Mortgage History
| Date | Status | Loan Amount | Loan Type |
|---|---|---|---|
| Open | $174,000 | New Conventional | |
| Closed | -- | Seller Take Back |
Source: Georgia MLS
MLS Number: 10594887
APN: C074000000046G00
- 1980 Cedar Bluff Rd
- 1290 Whitman Cir
- 1809 Hwy 78
- 1296 Orwell Ln
- 1288 Orwell Ln
- 1290 Orwell Ln
- 1292 Orwell Ln
- 1294 Orwell Ln
- 1809 Highway 78
- The Landon II Plan at River Station
- The Farmington Plan at River Station
- Johnson Plan at River Pointe
- Taylorsville Plan at River Pointe
- Jefferson Basement Plan at River Pointe
- Orchard Park Plan at River Pointe
- Dakota Basement Plan at River Pointe
- Dakota Plan at River Pointe
- Sherwood Basement Plan at River Pointe
- Taylorsville Basement Plan at River Pointe
- Sherwood Plan at River Pointe
- 670 Woodland Ridge Dr
- 705 Morgans Ridge Dr Unit 27
- 2121 Charmond Dr
- 3141 Oakmont Dr
- 125 Tanglewood Dr Unit A
- 240 Elm Place
- 1229 Fairview Dr
- 429 Plaza Dr
- 600 Ridge Rd
- 514 Michael Cir
- 122 Nowell St Unit I
- 807 Mountain Creek Church Rd NW
- 507 Heritage Ridge Dr
- 512 Meadowbrook Dr
- 123 S Broad St
- 521 San Dra Way
- 240 Boulevard
- 2600 Old Highway 138
- 137 Baker St
- 698 S Broad St
